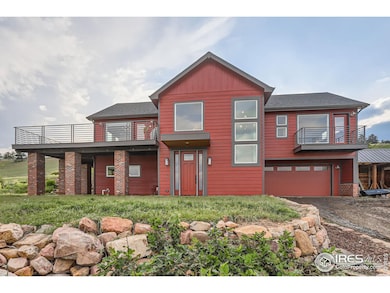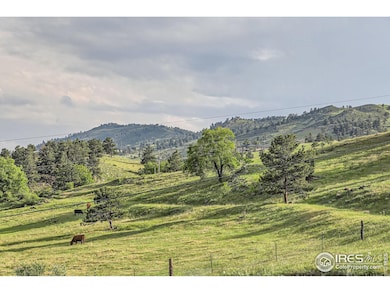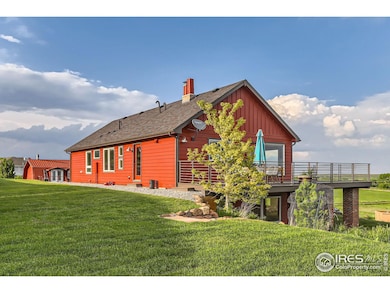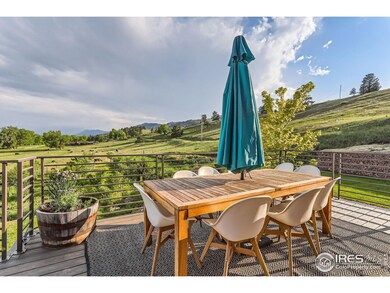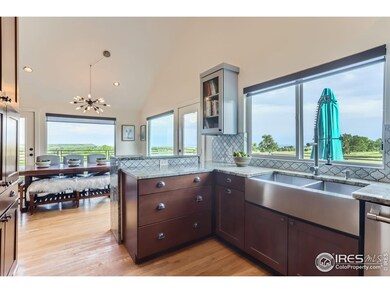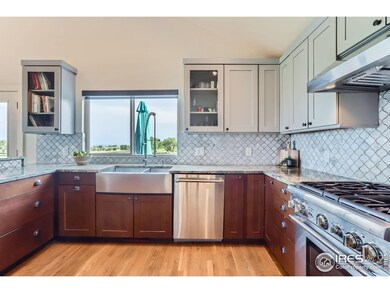8241 N Foothills Hwy Boulder, CO 80302
Altona NeighborhoodEstimated payment $10,183/month
Highlights
- Parking available for a boat
- Horses Allowed On Property
- Open Floorplan
- Blue Mountain Elementary School Rated A
- 6.61 Acre Lot
- River Nearby
About This Home
Set amidst the breathtaking Boulder landscape, but only 6 minutes from coffee shops in North Boulder, this sustainable farm is more than just a home- it's a lifestyle. Spanning 6.5+ acres across two parcels, this thoughtfully developed homestead features a beautiful residence with endless views and an exceptional blend of utility and natural beauty. The modern farmhouse completed a renovation in 2025 and is paired with a stunning and versatile 50x25 ft barn. The barn has a climate-controlled portion currently used as a pottery studio and farm office, and sits on a 6" thick reinforced concrete slab lit by oversized industrial lights - perfect for everything from parties to late night projects. Whether you're an artist, woodworker, or aspiring farmer, this dynamic building provides a harmonious blend of work and leisure space. Built-in storage, custom cabinets, and bookcases crafted from wood on the property embody the ethos of living off the land while celebrating craftsmanship and sustainability. Out in the irrigated fields, enjoy over 50 mature trees, including 35 fruit-bearing varieties, all on ditch water delivered via a professionally-engineered, three-phase irrigation system that distributes water across the entire property. Beyond the gardens, orchard, and chicken coop, four improved and fully fenced horse paddocks offer electricity, water, swinging 16' gates, and a complete electric fencing system-ready for livestock or equestrian use. Native grasses and thoughtfully planted pines, aspens, and native trees add both beauty and privacy. A tranquil pond teems with wildlife, and with Lefthand Water ditch rights and a city tap, the property is well-equipped for sustainable living. Experience the perfect balance between a working hobby farm and a private rural retreat-where every detail has been designed to support a purposeful, inspired lifestyle.
Home Details
Home Type
- Single Family
Est. Annual Taxes
- $8,443
Year Built
- Built in 1987
Lot Details
- 6.61 Acre Lot
- Unincorporated Location
- East Facing Home
- Partially Fenced Property
- Electric Fence
- Lot Has A Rolling Slope
- Sprinkler System
- Orchard
- Landscaped with Trees
- Property is zoned RR
Parking
- 2 Car Attached Garage
- Oversized Parking
- Heated Garage
- Parking available for a boat
Home Design
- Farmhouse Style Home
- Wood Frame Construction
- Composition Roof
Interior Spaces
- 2,593 Sq Ft Home
- 2-Story Property
- Open Floorplan
- Wet Bar
- Cathedral Ceiling
- Double Pane Windows
- Wood Frame Window
- Family Room
- Living Room with Fireplace
- Dining Room
- Home Office
- Fire and Smoke Detector
- Property Views
Kitchen
- Eat-In Kitchen
- Gas Oven or Range
- Dishwasher
- Disposal
Flooring
- Wood
- Tile
Bedrooms and Bathrooms
- 4 Bedrooms
- Main Floor Bedroom
- Walk-In Closet
- In-Law or Guest Suite
- Primary bathroom on main floor
Laundry
- Laundry on lower level
- Dryer
- Washer
Outdoor Features
- River Nearby
- Pond
- Balcony
- Deck
- Separate Outdoor Workshop
- Outdoor Storage
- Outbuilding
Schools
- Blue Mountain Elementary School
- Altona Middle School
- Silver Creek High School
Horse Facilities and Amenities
- Horses Allowed On Property
- Corral
- Tack Room
Utilities
- Forced Air Heating and Cooling System
- Water Rights
- Septic System
- Cable TV Available
Additional Features
- Near Farm
- Pasture
Community Details
- No Home Owners Association
- Mcnair Meadows 1 Subdivision
Listing and Financial Details
- Assessor Parcel Number R0054810
Map
Home Values in the Area
Average Home Value in this Area
Tax History
| Year | Tax Paid | Tax Assessment Tax Assessment Total Assessment is a certain percentage of the fair market value that is determined by local assessors to be the total taxable value of land and additions on the property. | Land | Improvement |
|---|---|---|---|---|
| 2025 | $8,443 | $74,475 | $23,344 | $51,131 |
| 2024 | $8,443 | $74,475 | $23,344 | $51,131 |
| 2023 | $8,335 | $82,571 | $27,912 | $58,344 |
| 2022 | $7,082 | $67,039 | $20,565 | $46,474 |
| 2021 | $6,939 | $68,969 | $21,157 | $47,812 |
| 2020 | $5,724 | $57,000 | $20,878 | $36,122 |
| 2019 | $5,633 | $57,000 | $20,878 | $36,122 |
| 2018 | $5,275 | $53,741 | $23,544 | $30,197 |
| 2017 | $5,205 | $59,413 | $26,029 | $33,384 |
| 2016 | $3,582 | $36,162 | $27,780 | $8,382 |
| 2015 | $3,419 | $30,073 | $11,940 | $18,133 |
| 2014 | $2,857 | $30,073 | $11,940 | $18,133 |
Property History
| Date | Event | Price | List to Sale | Price per Sq Ft |
|---|---|---|---|---|
| 09/26/2025 09/26/25 | Price Changed | $1,795,000 | -3.0% | $692 / Sq Ft |
| 06/14/2025 06/14/25 | For Sale | $1,850,000 | -- | $713 / Sq Ft |
Purchase History
| Date | Type | Sale Price | Title Company |
|---|---|---|---|
| Quit Claim Deed | -- | None Available | |
| Trustee Deed | -- | None Available | |
| Warranty Deed | $70,000 | -- | |
| Special Warranty Deed | -- | -- |
Source: IRES MLS
MLS Number: 1036769
APN: 1319240-21-001
- 8400 Middle Fork Rd
- 8775 Streamcrest Dr
- 2848 S Lakeridge Trail
- 8721 Sage Valley Rd
- 7979 N 41st St
- 3021 N Lakeridge Trail
- 1946 Lefthand Canyon Dr
- 8602 N 39th St
- 8000 N 41st St
- 9480 Mountain Ridge Dr
- 9546 Mountain Ridge Dr
- 9578 Mountain Ridge Dr
- 9445 Lykins Place
- 9634 Mountain Ridge Dr
- 9657 Mountain Ridge Place Unit 8
- 9657 Mountain Ridge Place
- 3029 Foothills Ranch Dr
- 9231 Tollgate Dr
- 301 Valley Ln
- 1426 Rembrandt Rd
- 4730-4790 Broadway
- 4560 13th St
- 995 Quince Ave
- 1580 Redwood Ave
- 770 Quince Cir
- 777 Poplar Ave Unit 767
- 1500 Orchard Ave
- 5510 Spine Rd
- 2728 Northbrook Place
- 3850 Paseo Del Prado St Unit 12
- 6655 Lookout Rd
- 4753 White Rock Cir
- 4789 White Rock Cir Unit C
- 5340 Gunbarrel Center Ct
- 3644 Hazelwood Ct
- 5131 Williams Fork Trail
- 6255 Habitat Dr
- 743 Kubat Ln Unit D
- 743 Kubat Ln
- 3575-3528 28th St

