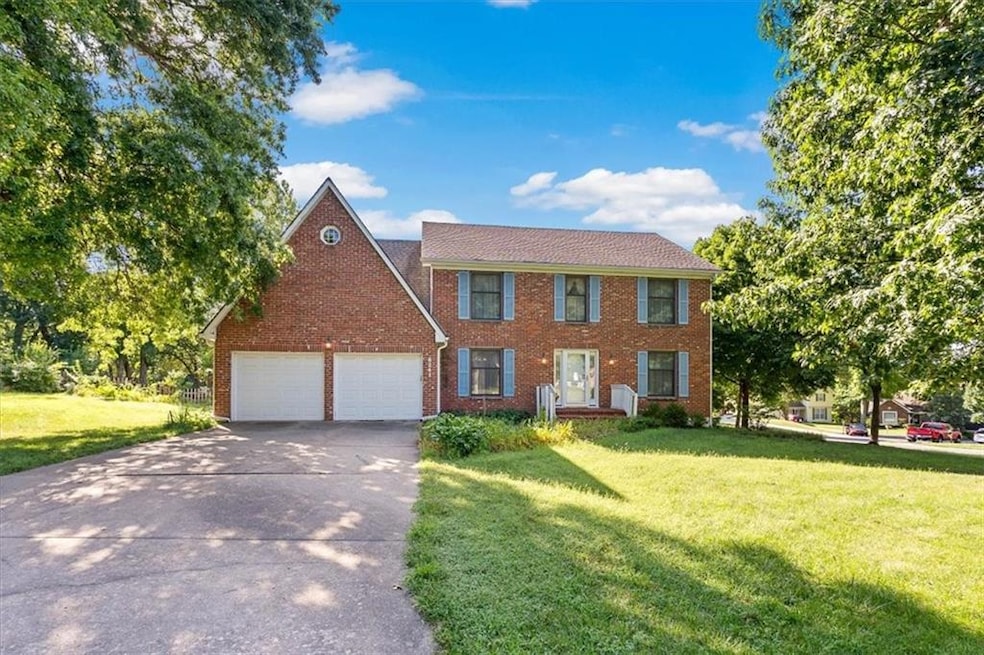
8241 Rosehill Rd Lenexa, KS 66215
Estimated payment $2,779/month
Highlights
- Deck
- Traditional Architecture
- Corner Lot
- Mill Creek Elementary School Rated A
- Separate Formal Living Room
- Great Room with Fireplace
About This Home
Welcome to this exceptionally well-maintained, two-owner home in one of Lenexa’s most beloved neighborhoods, Colony Woods! Full of character and solid craftsmanship, this home offers peace of mind with big-ticket items already done for you, including a brand-new HVAC system and newer windows throughout. Step inside to find timeless charm paired with functional living spaces. The inviting great room showcases rich wood paneling and beams, while the sun-filled living and dining rooms create a warm and welcoming atmosphere. The kitchen features a newer dishwasher, large windows, and plenty of natural light. Upstairs, you’ll discover four spacious bedrooms. The primary bath was updated in recent years and is gleaming and thoughtfully designed, while the secondary full bath has also been improved with new flooring and tub. The expansive unfinished basement provides endless potential for storage, a workshop, or future living space. With its well-designed footprint and generous spaces, this home is the perfect canvas for your personal touches! Sitting on a generous corner lot in one of the prime cul-de-sacs in the subdivision, this home is mere steps from Matt Taylor Park with playgrounds, tennis/ pickleball courts, and basketball court. The neighborhood pool and cabana is just down the street! Fall in love with the unmatched sense of community that makes Colony Woods truly special. This well-loved home is a rare find- the perfect blend of quality, character, and opportunity to make it your own!
Listing Agent
Seek Real Estate Brokerage Phone: 913-488-6952 License #SP00231317 Listed on: 08/17/2025
Home Details
Home Type
- Single Family
Est. Annual Taxes
- $4,918
Year Built
- Built in 1977
Lot Details
- 0.28 Acre Lot
- Cul-De-Sac
- Partially Fenced Property
- Corner Lot
- Level Lot
HOA Fees
- $53 Monthly HOA Fees
Parking
- 2 Car Attached Garage
- Inside Entrance
- Front Facing Garage
Home Design
- Traditional Architecture
- Composition Roof
- Wood Siding
Interior Spaces
- 2,334 Sq Ft Home
- 2-Story Property
- Great Room with Fireplace
- Separate Formal Living Room
- Formal Dining Room
- Wall to Wall Carpet
- Unfinished Basement
- Basement Fills Entire Space Under The House
- Fire and Smoke Detector
Kitchen
- Eat-In Kitchen
- Built-In Electric Oven
- Dishwasher
Bedrooms and Bathrooms
- 4 Bedrooms
- Walk-In Closet
Laundry
- Laundry Room
- Laundry on main level
- Washer
Outdoor Features
- Deck
- Porch
Schools
- Mill Creek Elementary School
- Sm Northwest High School
Utilities
- Forced Air Heating and Cooling System
- Heating System Uses Natural Gas
Listing and Financial Details
- Exclusions: Selling As-Is
- Assessor Parcel Number IP11700005-0085
- $0 special tax assessment
Community Details
Overview
- Association fees include curbside recycling, trash
- Colony Woods Subdivision
Recreation
- Community Pool
Map
Home Values in the Area
Average Home Value in this Area
Tax History
| Year | Tax Paid | Tax Assessment Tax Assessment Total Assessment is a certain percentage of the fair market value that is determined by local assessors to be the total taxable value of land and additions on the property. | Land | Improvement |
|---|---|---|---|---|
| 2024 | $4,918 | $44,459 | $8,188 | $36,271 |
| 2023 | $4,843 | $43,021 | $7,800 | $35,221 |
| 2022 | $4,475 | $39,721 | $7,091 | $32,630 |
| 2021 | $3,943 | $33,177 | $6,449 | $26,728 |
| 2020 | $3,939 | $32,821 | $6,449 | $26,372 |
| 2019 | $3,625 | $30,165 | $5,379 | $24,786 |
| 2018 | $3,642 | $30,050 | $5,379 | $24,671 |
| 2017 | $3,488 | $27,876 | $4,883 | $22,993 |
| 2016 | $3,425 | $27,037 | $4,690 | $22,347 |
| 2015 | $3,075 | $24,403 | $4,690 | $19,713 |
| 2013 | -- | $22,310 | $4,690 | $17,620 |
Property History
| Date | Event | Price | Change | Sq Ft Price |
|---|---|---|---|---|
| 08/24/2025 08/24/25 | Pending | -- | -- | -- |
| 08/22/2025 08/22/25 | For Sale | $425,000 | -- | $182 / Sq Ft |
Purchase History
| Date | Type | Sale Price | Title Company |
|---|---|---|---|
| Deed | -- | None Available |
Similar Homes in the area
Source: Heartland MLS
MLS Number: 2569530
APN: IP11700005-0085
- 8207 Rosehill Rd
- 8404 Rosehill Rd
- 8036 Monrovia St
- 8011 Gillette St
- 8545 Westgate St
- 8517 Richards Rd
- 11907 W 82nd Terrace
- 7808 Long Ave
- 7914 Colony Ln
- 13109 W 65th St
- 7833 Garnett St
- 7518 Long St
- 7526 Monrovia St
- 7816 Garnett St
- 7504 Monrovia St
- 7502 Monrovia St
- 13503 W 75th Terrace
- 11321 W 77th Terrace
- 7415 Charles St
- 8648 Greenwood Ln






