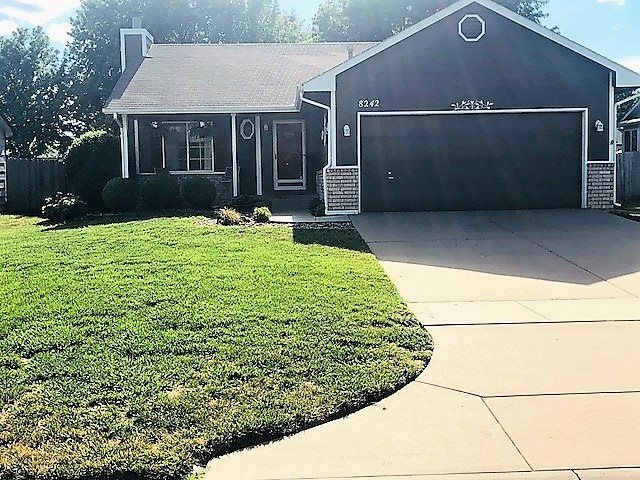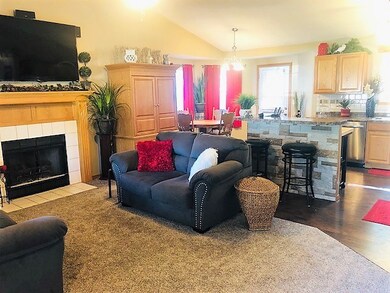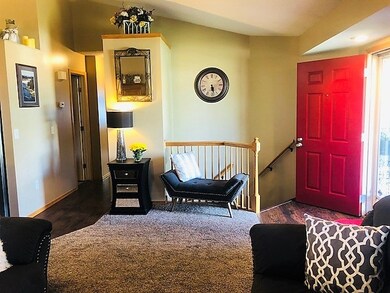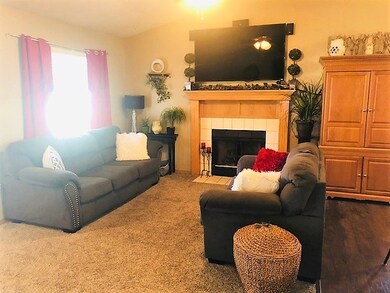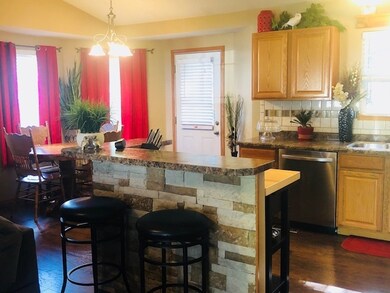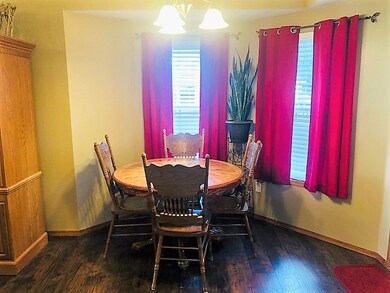
8242 W 16th Ct N Wichita, KS 67212
West Wichita NeighborhoodHighlights
- Ranch Style House
- 2 Car Attached Garage
- En-Suite Primary Bedroom
- Bonus Room
- Storm Windows
- Forced Air Heating and Cooling System
About This Home
As of April 2025Welcome to this MOVE IN Ready Home. Located in a Wonderful, established, neighborhood Friendly Cul-De-Sac you will fall in love with this home just from the curb appeal. A water feature and covered front porch welcomes you into the property. The open floor plan greets you from the living room with warm wood laminate floors, cozy living room with fireplace and into the Kitchen. The Kitchen has been updated with a stone faced counter top, butcher block island, stainless steel appliances and full tile back splash. The dining room is perfectly situated right off the kitchen with easy access to the back deck. Down the hall you will find the laundry room, updated bathroom, secondary bedroom and the Master Bedroom. Master Bedroom has access to hall bath and a walk in closet that has tons of storage. Heading Downstairs you will find a fully finished basement with a family room, Bedroom, large full bathroom and a Bonus room (allowing for non-conforming bedroom, office, play room, exercise room, **options are endless). Don't miss the backyard with huge trees, storage shed, deck and patio. This home is turn key and you can tell it has been loved.....Make this house your HOME today. Don't miss the 3D virtual Tour of this home text Tour 1 to 555888.
Last Agent to Sell the Property
Keller Williams Signature Partners, LLC License #SP00234304 Listed on: 06/26/2018

Home Details
Home Type
- Single Family
Est. Annual Taxes
- $1,539
Year Built
- Built in 1996
Parking
- 2 Car Attached Garage
Home Design
- Ranch Style House
- Frame Construction
- Composition Roof
Interior Spaces
- Gas Fireplace
- Family Room
- Living Room with Fireplace
- Combination Kitchen and Dining Room
- Bonus Room
- 220 Volts In Laundry
Kitchen
- Oven or Range
- Dishwasher
- Disposal
Bedrooms and Bathrooms
- 3 Bedrooms
- En-Suite Primary Bedroom
- 2 Full Bathrooms
- Bathtub and Shower Combination in Primary Bathroom
Finished Basement
- Basement Fills Entire Space Under The House
- Bedroom in Basement
- Finished Basement Bathroom
- Basement Storage
- Natural lighting in basement
Home Security
- Storm Windows
- Storm Doors
Schools
- Kensler Elementary School
- Wilbur Middle School
- Northwest High School
Utilities
- Forced Air Heating and Cooling System
- Heating System Uses Gas
Additional Features
- Rain Gutters
- 7,405 Sq Ft Lot
Community Details
- Socora Village Subdivision
Listing and Financial Details
- Assessor Parcel Number 20173-132-09-0-31-01-043.00
Ownership History
Purchase Details
Home Financials for this Owner
Home Financials are based on the most recent Mortgage that was taken out on this home.Purchase Details
Home Financials for this Owner
Home Financials are based on the most recent Mortgage that was taken out on this home.Purchase Details
Home Financials for this Owner
Home Financials are based on the most recent Mortgage that was taken out on this home.Purchase Details
Home Financials for this Owner
Home Financials are based on the most recent Mortgage that was taken out on this home.Purchase Details
Home Financials for this Owner
Home Financials are based on the most recent Mortgage that was taken out on this home.Similar Homes in Wichita, KS
Home Values in the Area
Average Home Value in this Area
Purchase History
| Date | Type | Sale Price | Title Company |
|---|---|---|---|
| Warranty Deed | -- | Kansas Secured Title | |
| Quit Claim Deed | -- | Kansas Secured Title | |
| Warranty Deed | -- | Kansas Secured Title | |
| Warranty Deed | -- | Kst | |
| Warranty Deed | -- | Security 1St Title | |
| Warranty Deed | -- | Columbian Natl Title Ins Co |
Mortgage History
| Date | Status | Loan Amount | Loan Type |
|---|---|---|---|
| Open | $215,000 | New Conventional | |
| Previous Owner | $225,834 | FHA | |
| Previous Owner | $175,750 | New Conventional | |
| Previous Owner | $150,005 | New Conventional | |
| Previous Owner | $120,529 | VA | |
| Previous Owner | $116,212 | VA | |
| Previous Owner | $105,060 | VA |
Property History
| Date | Event | Price | Change | Sq Ft Price |
|---|---|---|---|---|
| 04/09/2025 04/09/25 | Sold | -- | -- | -- |
| 03/09/2025 03/09/25 | Pending | -- | -- | -- |
| 03/04/2025 03/04/25 | Price Changed | $240,000 | -2.0% | $126 / Sq Ft |
| 02/12/2025 02/12/25 | Price Changed | $245,000 | -2.0% | $128 / Sq Ft |
| 02/06/2025 02/06/25 | For Sale | $250,000 | +8.7% | $131 / Sq Ft |
| 04/14/2023 04/14/23 | Sold | -- | -- | -- |
| 03/06/2023 03/06/23 | Price Changed | $230,000 | +2.2% | $130 / Sq Ft |
| 03/04/2023 03/04/23 | Pending | -- | -- | -- |
| 03/02/2023 03/02/23 | For Sale | $225,000 | +9.8% | $127 / Sq Ft |
| 04/12/2021 04/12/21 | Sold | -- | -- | -- |
| 02/27/2021 02/27/21 | Price Changed | $205,000 | +10.8% | $107 / Sq Ft |
| 02/26/2021 02/26/21 | For Sale | $185,000 | +17.2% | $97 / Sq Ft |
| 02/26/2021 02/26/21 | Pending | -- | -- | -- |
| 07/27/2018 07/27/18 | Sold | -- | -- | -- |
| 06/28/2018 06/28/18 | Pending | -- | -- | -- |
| 06/26/2018 06/26/18 | For Sale | $157,900 | -- | $83 / Sq Ft |
Tax History Compared to Growth
Tax History
| Year | Tax Paid | Tax Assessment Tax Assessment Total Assessment is a certain percentage of the fair market value that is determined by local assessors to be the total taxable value of land and additions on the property. | Land | Improvement |
|---|---|---|---|---|
| 2023 | $2,609 | $21,471 | $3,243 | $18,228 |
| 2022 | $2,388 | $21,471 | $3,059 | $18,412 |
| 2021 | $2,235 | $19,571 | $3,059 | $16,512 |
| 2020 | $2,103 | $18,366 | $3,059 | $15,307 |
| 2019 | $2,002 | $17,469 | $3,059 | $14,410 |
| 2018 | $1,649 | $14,410 | $2,369 | $12,041 |
| 2017 | $1,539 | $0 | $0 | $0 |
| 2016 | $1,477 | $0 | $0 | $0 |
| 2015 | -- | $0 | $0 | $0 |
| 2014 | -- | $0 | $0 | $0 |
Agents Affiliated with this Home
-
John Kumar

Seller's Agent in 2025
John Kumar
Braungardt Real Estate Services, LLC
(316) 665-1555
5 in this area
92 Total Sales
-
Justin Chandler

Seller's Agent in 2023
Justin Chandler
Berkshire Hathaway PenFed Realty
(316) 371-7764
9 in this area
349 Total Sales
-
Krista Chandler
K
Seller Co-Listing Agent in 2023
Krista Chandler
Berkshire Hathaway PenFed Realty
(316) 209-8617
6 in this area
216 Total Sales
-
Steve Myers

Buyer's Agent in 2023
Steve Myers
LPT Realty, LLC
(316) 680-1554
36 in this area
1,215 Total Sales
-
Hannah Barker

Seller's Agent in 2021
Hannah Barker
Exp Realty, LLC
(316) 258-0862
1 in this area
85 Total Sales
-
Josh Roy

Buyer's Agent in 2021
Josh Roy
Keller Williams Hometown Partners
(316) 799-8615
64 in this area
1,968 Total Sales
Map
Source: South Central Kansas MLS
MLS Number: 553262
APN: 132-09-0-31-01-043.00
- 8209 W Aberdeen St
- 8410 W Aberdeen Cir
- 8511 W 17th St N
- 1601 N Robin Cir
- 8024 W Thurman St
- 8303 W Nantucket St
- 7771 W Harvest Ln
- 1506 N Glenhurst St
- 7854 W Westlawn Ct
- 1671 N Maybelle St
- 1436 N Timothy Ln
- 7615 W Westlawn St
- 1812 N Cheryl Place
- 7715 W Barrington St
- 1339 N Sunset Ct
- 9005 W Westlawn St
- 1509 N Morgantown Ave
- 2147 N Tee Time Ct
- 1332 N Denmark Ave
- 1910 N Westfield St
