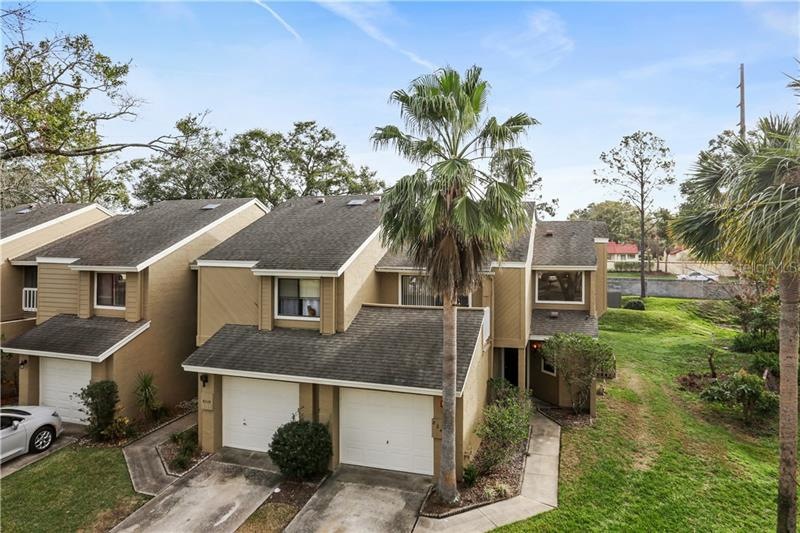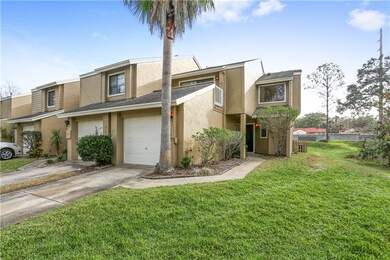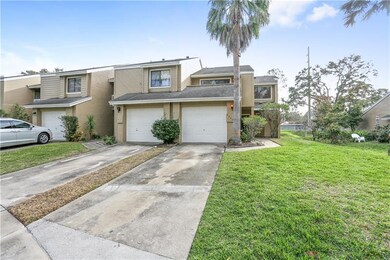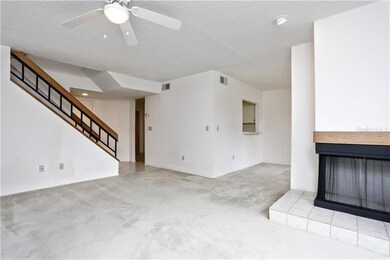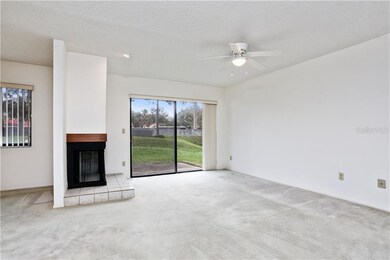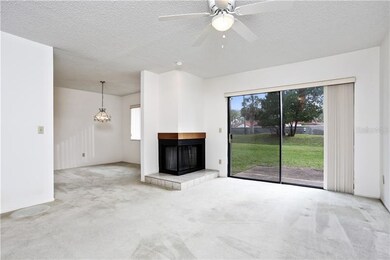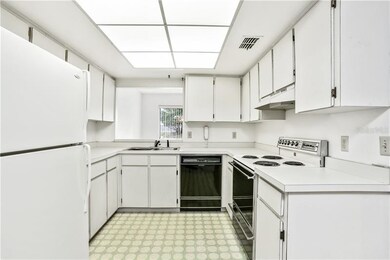
8243 Citrus Chase Dr Orlando, FL 32836
Bay Hill NeighborhoodHighlights
- Fitness Center
- Oak Trees
- Clubhouse
- Dr. Phillips High School Rated A-
- In Ground Pool
- Deck
About This Home
As of December 2021Price just reduced!! BEST priced townhome in Dr. Phillips! Remarkable 2-story 3 bedroom, 2.5 bath townhome located in one of Dr. Phillips most sought-after communities! This is an end unit and all bedrooms are on the second floor. The open floor plan has a spacious living room with a wood burning fireplace that looks out onto the additional back patio. The kitchen has plenty of cabinets, a breakfast bar, and a cozy eating nook. The second floor includes a spacious owners suite with vaulted ceilings and sliding doors that open to your private balcony. Home also has a one car garage and an additional parking pad out front. The water heater, refrigerator, dishwasher and upstairs carpet were recently replaced. $250/month HOA includes Roof, Exterior, Lawn Maintenance, Community Pool, Tennis Courts and more! Citrus Chase is also zoned for top-rated schools, minutes from I-4, and walking distance to Trader Joe's & Dr. Phillips Restaurant Row! Home needs some updating and the HOA is set to install a brand new roof in 5 years. Don't miss your chance to live in this lovely community convenient to everything!
Last Agent to Sell the Property
PREFERRED REAL ESTATE BROKERS License #3317992 Listed on: 02/15/2018

Last Buyer's Agent
PREFERRED REAL ESTATE BROKERS License #3317992 Listed on: 02/15/2018

Townhouse Details
Home Type
- Townhome
Est. Annual Taxes
- $2,995
Year Built
- Built in 1984
Lot Details
- 4,571 Sq Ft Lot
- Mature Landscaping
- Oak Trees
HOA Fees
- $250 Monthly HOA Fees
Parking
- 1 Car Attached Garage
Home Design
- Traditional Architecture
- Bi-Level Home
- Slab Foundation
- Shingle Roof
- Block Exterior
- Stucco
Interior Spaces
- 1,352 Sq Ft Home
- Cathedral Ceiling
- Ceiling Fan
- Blinds
- Sliding Doors
- Living Room with Fireplace
- Formal Dining Room
- Laundry in unit
Kitchen
- Eat-In Kitchen
- Range
- Dishwasher
Flooring
- Carpet
- Laminate
- Ceramic Tile
Bedrooms and Bathrooms
- 3 Bedrooms
- Walk-In Closet
Home Security
Outdoor Features
- In Ground Pool
- Balcony
- Deck
- Patio
- Porch
Location
- Property is near public transit
Schools
- Bay Meadows Elementary School
- Southwest Middle School
- Dr. Phillips High School
Utilities
- Central Air
- Heating Available
- Private Sewer
- Cable TV Available
Listing and Financial Details
- Down Payment Assistance Available
- Visit Down Payment Resource Website
- Tax Lot 6
- Assessor Parcel Number 34-23-28-1342-00-060
Community Details
Overview
- Association fees include community pool, insurance, maintenance structure, ground maintenance, pest control, recreational facilities, trash
- Cheryl Zook Association, Phone Number (407) 852-5300
- Citrus Chase Ph 01 Subdivision
- The community has rules related to deed restrictions
- Rental Restrictions
Recreation
- Tennis Courts
- Community Playground
- Fitness Center
- Community Pool
- Community Spa
- Park
Pet Policy
- Pets Allowed
Additional Features
- Clubhouse
- Fire and Smoke Detector
Ownership History
Purchase Details
Home Financials for this Owner
Home Financials are based on the most recent Mortgage that was taken out on this home.Purchase Details
Home Financials for this Owner
Home Financials are based on the most recent Mortgage that was taken out on this home.Similar Homes in Orlando, FL
Home Values in the Area
Average Home Value in this Area
Purchase History
| Date | Type | Sale Price | Title Company |
|---|---|---|---|
| Warranty Deed | $304,000 | Nona Title Inc | |
| Warranty Deed | $196,000 | Fidelity National Title Of F |
Mortgage History
| Date | Status | Loan Amount | Loan Type |
|---|---|---|---|
| Open | $294,880 | New Conventional |
Property History
| Date | Event | Price | Change | Sq Ft Price |
|---|---|---|---|---|
| 12/14/2021 12/14/21 | Sold | $304,000 | -3.5% | $225 / Sq Ft |
| 11/17/2021 11/17/21 | Pending | -- | -- | -- |
| 11/03/2021 11/03/21 | For Sale | $315,000 | +60.7% | $233 / Sq Ft |
| 05/16/2018 05/16/18 | Sold | $196,000 | -8.8% | $145 / Sq Ft |
| 05/02/2018 05/02/18 | Pending | -- | -- | -- |
| 04/09/2018 04/09/18 | Price Changed | $214,900 | -4.4% | $159 / Sq Ft |
| 03/01/2018 03/01/18 | Price Changed | $224,900 | -1.8% | $166 / Sq Ft |
| 02/15/2018 02/15/18 | For Sale | $229,000 | -- | $169 / Sq Ft |
Tax History Compared to Growth
Tax History
| Year | Tax Paid | Tax Assessment Tax Assessment Total Assessment is a certain percentage of the fair market value that is determined by local assessors to be the total taxable value of land and additions on the property. | Land | Improvement |
|---|---|---|---|---|
| 2025 | $3,659 | $249,125 | -- | -- |
| 2024 | $3,415 | $249,125 | -- | -- |
| 2023 | $3,415 | $235,052 | $60,000 | $175,052 |
| 2022 | $4,340 | $256,335 | $60,000 | $196,335 |
| 2021 | $3,614 | $210,953 | $48,000 | $162,953 |
| 2020 | $3,152 | $184,365 | $48,000 | $136,365 |
| 2019 | $3,322 | $185,571 | $48,000 | $137,571 |
| 2018 | $3,272 | $182,134 | $48,000 | $134,134 |
| 2017 | $2,995 | $166,513 | $48,000 | $118,513 |
| 2016 | $2,873 | $163,081 | $48,000 | $115,081 |
| 2015 | $2,762 | $156,468 | $48,000 | $108,468 |
| 2014 | $2,567 | $137,678 | $46,000 | $91,678 |
Agents Affiliated with this Home
-
Ferris Kassar

Seller's Agent in 2021
Ferris Kassar
PREFERRED REAL ESTATE BROKERS
(407) 284-8384
5 in this area
65 Total Sales
-
Melissa Meyer

Buyer's Agent in 2021
Melissa Meyer
RE/MAX SELECT GROUP
(407) 405-2489
1 in this area
36 Total Sales
Map
Source: Stellar MLS
MLS Number: O5562854
APN: 34-2328-1342-00-060
- 8248 Limetree Ct
- 8143 Terragona Ct
- 8200 Tivoli Dr
- 8414 Frescada Ct
- 8057 Marcella Dr
- 8550 Lost Cove Dr
- 8418 Via Bella Notte
- 7845 Clubhouse Estates Dr
- 8333 Via Verona
- 8320 Via Bella Notte
- 9132 Via Bella Notte
- 8108 Via Bella Notte
- 7808 the Esplanade Ct
- 7957 S Park Place
- 8134 Hook Cir
- 8376 Via Vittoria Way
- 8382 Via Vittoria Way
- 8162 Via Bella Notte
- 8812 S Bay Dr
- 8125 Via Rosa
