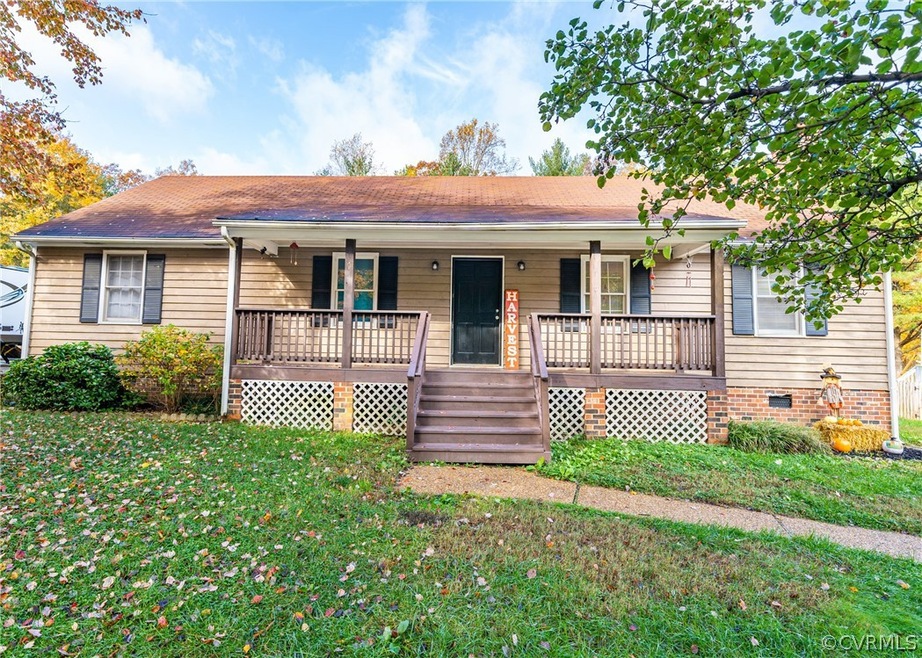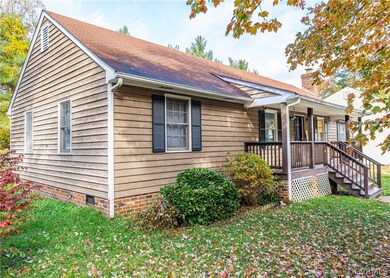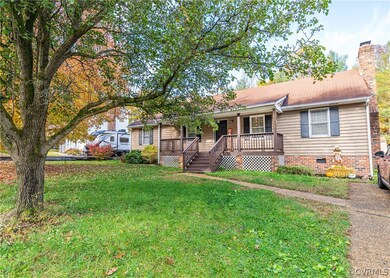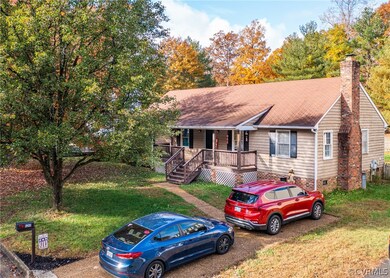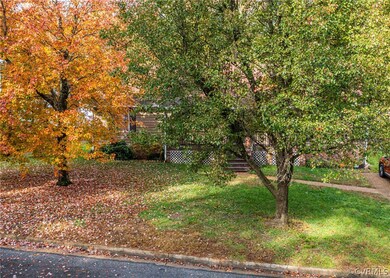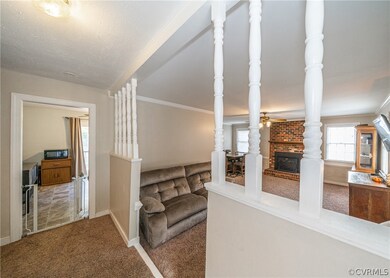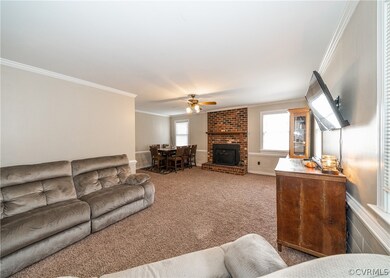
8243 Fourscore Dr Mechanicsville, VA 23111
Estimated Value: $325,000 - $345,000
Highlights
- Private Pool
- Clubhouse
- Tennis Courts
- Pole Green Elementary School Rated A
- Deck
- Front Porch
About This Home
As of December 2021This beautiful rancher located in the Hanover High School District has over 1400 square feet with 3 bedrooms and 2 full baths. The home features a huge family room with woodstove insert in fireplace. The kitchen is open with a dining area. There is a large primary bedroom with primary bath and two additional bedrooms. Off the kitchen is a large deck that leads into a fenced in back yard with shed. Home has a sprinkler system and new windows have been purchased for installation. This home is in a community that includes a pool, club house, tennis courts, and many extras. Community is close to everything!
Home Details
Home Type
- Single Family
Est. Annual Taxes
- $1,751
Year Built
- Built in 1985
Lot Details
- 0.26 Acre Lot
- Back Yard Fenced
- Zoning described as R3
HOA Fees
- $40 Monthly HOA Fees
Home Design
- Composition Roof
- Cedar
Interior Spaces
- 1,404 Sq Ft Home
- 1-Story Property
- Wood Burning Fireplace
- Fireplace Features Masonry
Flooring
- Partially Carpeted
- Laminate
Bedrooms and Bathrooms
- 3 Bedrooms
- 2 Full Bathrooms
Outdoor Features
- Private Pool
- Deck
- Front Porch
Schools
- Pole Green Elementary School
- Oak Knoll Middle School
- Hanover High School
Utilities
- Central Air
- Heat Pump System
- Water Heater
Listing and Financial Details
- Tax Lot 2
- Assessor Parcel Number 8725-74-9879
Community Details
Overview
- Battlefield Green Subdivision
Amenities
- Common Area
- Clubhouse
Recreation
- Tennis Courts
- Community Playground
- Community Pool
Ownership History
Purchase Details
Home Financials for this Owner
Home Financials are based on the most recent Mortgage that was taken out on this home.Purchase Details
Home Financials for this Owner
Home Financials are based on the most recent Mortgage that was taken out on this home.Purchase Details
Home Financials for this Owner
Home Financials are based on the most recent Mortgage that was taken out on this home.Similar Homes in Mechanicsville, VA
Home Values in the Area
Average Home Value in this Area
Purchase History
| Date | Buyer | Sale Price | Title Company |
|---|---|---|---|
| Wheeler Taylor N | $275,000 | Attorney | |
| Boswell Joan M | $178,000 | -- | |
| Agustin Eric | $162,000 | -- |
Mortgage History
| Date | Status | Borrower | Loan Amount |
|---|---|---|---|
| Open | Wheeler Taylor N | $270,019 | |
| Previous Owner | Boswell Joan M | $142,400 | |
| Previous Owner | Agustin Karin S | $187,927 | |
| Previous Owner | Agustin Karin S | $136,000 | |
| Previous Owner | Agustin Eric | $129,600 |
Property History
| Date | Event | Price | Change | Sq Ft Price |
|---|---|---|---|---|
| 12/21/2021 12/21/21 | Sold | $275,000 | +5.8% | $196 / Sq Ft |
| 11/15/2021 11/15/21 | Pending | -- | -- | -- |
| 11/12/2021 11/12/21 | For Sale | $259,950 | +46.0% | $185 / Sq Ft |
| 06/29/2012 06/29/12 | Sold | $178,000 | -6.3% | $127 / Sq Ft |
| 05/22/2012 05/22/12 | Pending | -- | -- | -- |
| 03/27/2012 03/27/12 | For Sale | $189,995 | -- | $135 / Sq Ft |
Tax History Compared to Growth
Tax History
| Year | Tax Paid | Tax Assessment Tax Assessment Total Assessment is a certain percentage of the fair market value that is determined by local assessors to be the total taxable value of land and additions on the property. | Land | Improvement |
|---|---|---|---|---|
| 2024 | $2,330 | $287,700 | $85,000 | $202,700 |
| 2023 | $2,014 | $261,500 | $80,000 | $181,500 |
| 2022 | $1,921 | $237,100 | $75,000 | $162,100 |
| 2021 | $1,751 | $216,200 | $70,000 | $146,200 |
| 2020 | $1,658 | $204,700 | $65,000 | $139,700 |
| 2019 | $1,432 | $195,700 | $60,000 | $135,700 |
| 2018 | $1,432 | $176,800 | $58,000 | $118,800 |
| 2017 | $1,432 | $176,800 | $58,000 | $118,800 |
| 2016 | $1,328 | $163,900 | $55,000 | $108,900 |
| 2015 | $1,328 | $163,900 | $55,000 | $108,900 |
| 2014 | $1,328 | $163,900 | $55,000 | $108,900 |
Agents Affiliated with this Home
-
Rex Sullivan

Seller's Agent in 2021
Rex Sullivan
Hometown Realty
(804) 651-8958
13 in this area
130 Total Sales
-
Kristen McGee
K
Buyer's Agent in 2021
Kristen McGee
Napier REALTORS ERA
(804) 316-6847
1 in this area
59 Total Sales
-
J.J. Cox

Seller's Agent in 2012
J.J. Cox
Shaheen Ruth Martin & Fonville
(804) 301-8633
2 in this area
40 Total Sales
-
Judy Kilgour

Buyer's Agent in 2012
Judy Kilgour
Long & Foster
(804) 363-1753
51 in this area
187 Total Sales
Map
Source: Central Virginia Regional MLS
MLS Number: 2134225
APN: 8725-74-9879
- 6142 Stockade Ct
- 6158 Retreat Hill Ln
- 6167 Stockade Dr
- 6066 Mechanicsville Turnpike
- 6181 Winding Hills Dr
- 6026 Shiloh Place
- 6151 Thicket Run Way
- 8325 Tarragon Dr
- 8258 Southern Watch Place
- 8332 Gettysburg Ln
- 6049 Pole Green Rd
- 6267 Lake Point Dr
- 6029 Pole Green Rd
- 6120 Havenview Dr
- 6046 Green Haven Dr
- 8262 Trudi Place
- 8456 Pine Hill Rd
- 5518 Pole Green Rd
- 7741 Willow Dance Rd
- 8162 Tiffany Ln
- 8243 Fourscore Dr
- 8247 Fourscore Dr
- 8239 Fourscore Dr
- 8252 Siege Rd
- 6095 Campaign Trail
- 8240 Fourscore Dr
- 8237 Fourscore Dr
- 8256 Siege Rd
- 8255 Fourscore Dr
- 6089 Campaign Trail
- 8235 Fourscore Dr
- 8260 Siege Rd
- 8236 Fourscore Dr
- 8247 Siege Rd
- 6094 Campaign Trail
- 8234 Fourscore Dr
- 8259 Fourscore Dr
- 6058 Campaign Trail
- 8249 Siege Rd
- 6085 Campaign Trail
