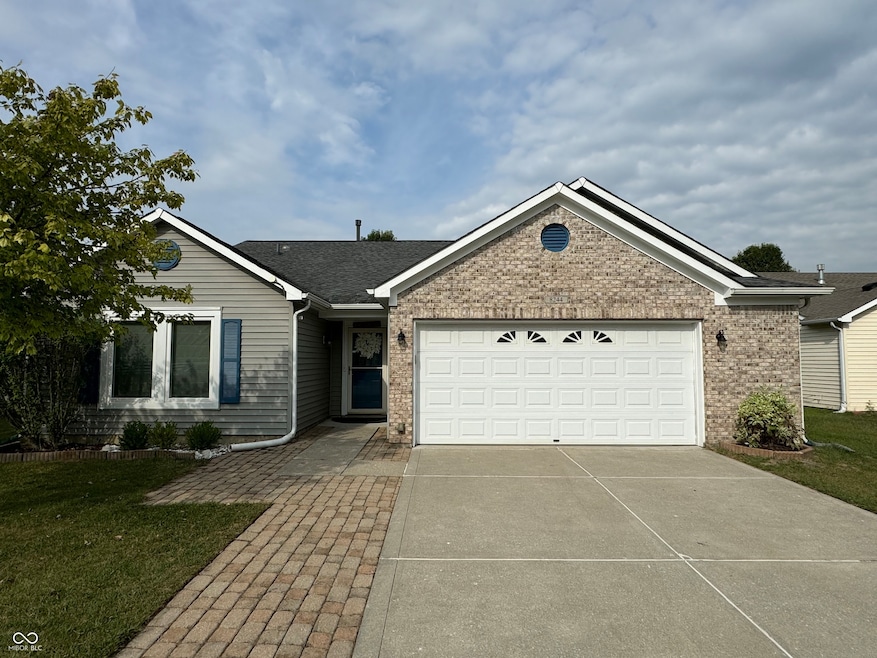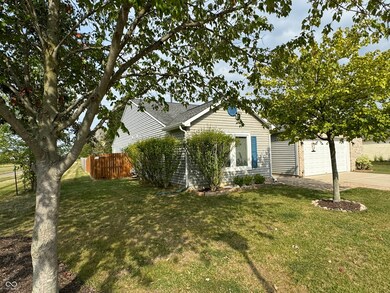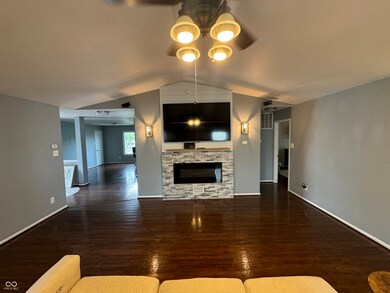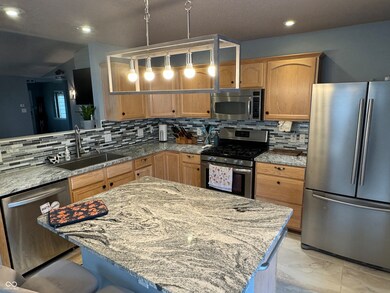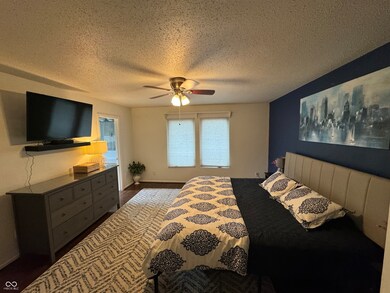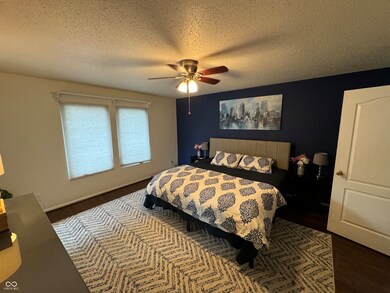
8244 Firefly Way Indianapolis, IN 46259
Highlights
- Updated Kitchen
- Ranch Style House
- Wood Flooring
- Franklin Central High School Rated A-
- Cathedral Ceiling
- 2 Car Attached Garage
About This Home
As of October 2024Extremely well Maintained 3 Bedroom + Study with Closet (EZ 4 Bedroom Conversion), 2 Bath, 2 Car Garage with Fully Fenced Rear yard + Portable Pergola for EZ Outside Evenings on your Oversized Trex Deck. As you enter the Large Great Room, with Electric Wall Unit Fireplace Greets, you with nearby Study/Den plus Center Island Eat In Kitchen with Large Walk In Pantry and Full array of Appliances. All 3 Bedrooms are Large with Large Closets highlighted by the Owners Suite with walk In Closet + Newer Updated Walk In Tile Shower. Owners Sink is large enough for a Double Sink to be Added
Last Agent to Sell the Property
Trueblood Real Estate Brokerage Email: mstudebaker@truebloodre.com License #RB14045920 Listed on: 09/06/2024

Co-Listed By
Trueblood Real Estate Brokerage Email: mstudebaker@truebloodre.com License #RB20000372
Home Details
Home Type
- Single Family
Est. Annual Taxes
- $2,034
Year Built
- Built in 2005 | Remodeled
Lot Details
- 6,796 Sq Ft Lot
HOA Fees
- $18 Monthly HOA Fees
Parking
- 2 Car Attached Garage
Home Design
- Ranch Style House
- Slab Foundation
- Vinyl Construction Material
Interior Spaces
- 1,800 Sq Ft Home
- Cathedral Ceiling
- Vinyl Clad Windows
- Entrance Foyer
- Combination Kitchen and Dining Room
- Fire and Smoke Detector
- Laundry on main level
Kitchen
- Updated Kitchen
- Eat-In Kitchen
- Breakfast Bar
- Gas Oven
- Dishwasher
- Kitchen Island
- Disposal
Flooring
- Wood
- Carpet
Bedrooms and Bathrooms
- 3 Bedrooms
- 2 Full Bathrooms
Schools
- Franklin Central High School
Utilities
- Forced Air Heating System
- Heating System Uses Gas
- Programmable Thermostat
- Gas Water Heater
Community Details
- Association fees include home owners, maintenance, parkplayground, snow removal
- Association Phone (317) 253-1401
- Harmony Subdivision
- Property managed by Ardsley
Listing and Financial Details
- Legal Lot and Block 120 / 2
- Assessor Parcel Number 491621107011000300
- Seller Concessions Not Offered
Ownership History
Purchase Details
Home Financials for this Owner
Home Financials are based on the most recent Mortgage that was taken out on this home.Purchase Details
Home Financials for this Owner
Home Financials are based on the most recent Mortgage that was taken out on this home.Purchase Details
Home Financials for this Owner
Home Financials are based on the most recent Mortgage that was taken out on this home.Purchase Details
Home Financials for this Owner
Home Financials are based on the most recent Mortgage that was taken out on this home.Similar Homes in Indianapolis, IN
Home Values in the Area
Average Home Value in this Area
Purchase History
| Date | Type | Sale Price | Title Company |
|---|---|---|---|
| Warranty Deed | $270,000 | None Listed On Document | |
| Warranty Deed | $186,500 | Title Alliance Of Indy Metro | |
| Interfamily Deed Transfer | -- | None Available | |
| Warranty Deed | -- | None Available |
Mortgage History
| Date | Status | Loan Amount | Loan Type |
|---|---|---|---|
| Closed | $13,300 | No Value Available | |
| Open | $255,500 | New Conventional | |
| Previous Owner | $164,120 | New Conventional | |
| Previous Owner | $130,100 | Adjustable Rate Mortgage/ARM |
Property History
| Date | Event | Price | Change | Sq Ft Price |
|---|---|---|---|---|
| 10/24/2024 10/24/24 | Sold | $270,000 | 0.0% | $150 / Sq Ft |
| 09/11/2024 09/11/24 | Pending | -- | -- | -- |
| 09/06/2024 09/06/24 | For Sale | $270,000 | +44.8% | $150 / Sq Ft |
| 08/28/2020 08/28/20 | Sold | $186,500 | +3.6% | $104 / Sq Ft |
| 07/27/2020 07/27/20 | Pending | -- | -- | -- |
| 07/26/2020 07/26/20 | For Sale | $180,000 | -- | $100 / Sq Ft |
Tax History Compared to Growth
Tax History
| Year | Tax Paid | Tax Assessment Tax Assessment Total Assessment is a certain percentage of the fair market value that is determined by local assessors to be the total taxable value of land and additions on the property. | Land | Improvement |
|---|---|---|---|---|
| 2024 | $2,190 | $229,300 | $28,200 | $201,100 |
| 2023 | $2,190 | $208,400 | $28,200 | $180,200 |
| 2022 | $2,137 | $201,300 | $28,200 | $173,100 |
| 2021 | $1,778 | $167,600 | $28,200 | $139,400 |
| 2020 | $1,611 | $151,200 | $28,200 | $123,000 |
| 2019 | $1,552 | $145,500 | $17,700 | $127,800 |
| 2018 | $1,426 | $133,200 | $17,700 | $115,500 |
| 2017 | $1,388 | $129,600 | $17,700 | $111,900 |
| 2016 | $1,352 | $126,200 | $17,700 | $108,500 |
| 2014 | $1,105 | $110,500 | $17,700 | $92,800 |
| 2013 | $1,198 | $107,000 | $17,700 | $89,300 |
Agents Affiliated with this Home
-

Seller's Agent in 2024
Mark Studebaker
Trueblood Real Estate
(317) 716-3087
3 in this area
298 Total Sales
-

Seller Co-Listing Agent in 2024
Mallory Lowrance
Trueblood Real Estate
(317) 443-4152
1 in this area
68 Total Sales
-

Buyer's Agent in 2024
Sara Thacker
eXp Realty, LLC
(317) 345-6062
1 in this area
96 Total Sales
-

Seller's Agent in 2020
Scott Smith
Keller Williams Indy Metro S
(317) 884-5000
3 in this area
722 Total Sales
-

Seller Co-Listing Agent in 2020
Becky Gluff
Keller Williams Indy Metro S
(317) 500-0855
3 in this area
192 Total Sales
-

Buyer's Agent in 2020
Traci Bringle
CENTURY 21 Scheetz
(317) 474-0347
2 in this area
126 Total Sales
Map
Source: MIBOR Broker Listing Cooperative®
MLS Number: 21996849
APN: 49-16-21-107-011.000-300
- 8211 Firefly Way
- 8148 Gathering Cir
- 10946 Maze Rd
- 7950 Crackling Ln
- 8147 Retreat Ln
- 10658 Pavilion Dr
- 10610 Pavilion Dr
- 11315 House St
- 7835 Caswell St
- 11603 Maze Rd
- 8844 Harting Dr
- 7147 Buckley Branch Dr
- 8937 W 800 N
- 9909 E Mcgregor Rd
- 11336 Bloomfield Ct
- 8990 N 850 W
- 9243 Compton Farm Ln
- 11812 Southeastern Ave
- 12616 Southeastern Ave
- 5950 S Carroll Rd
