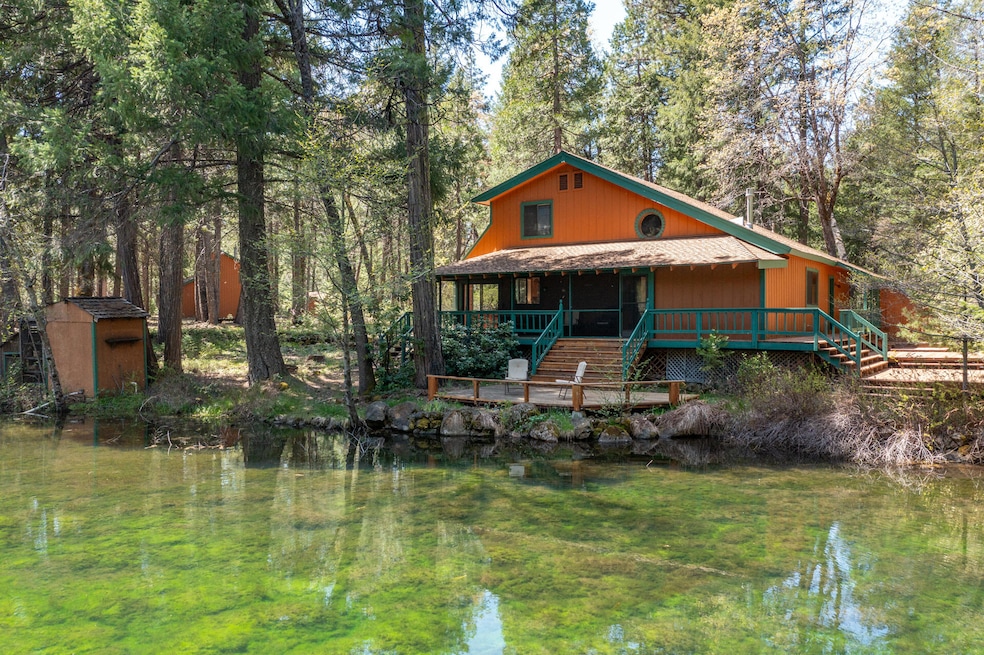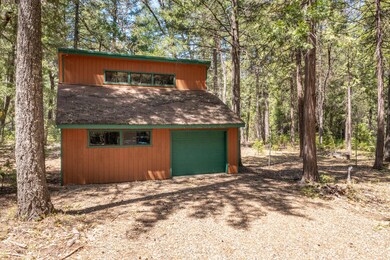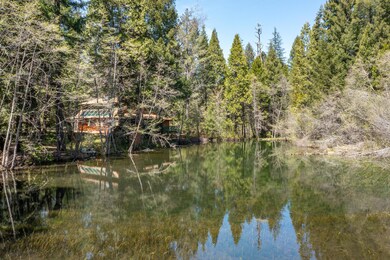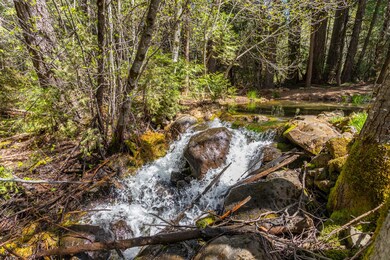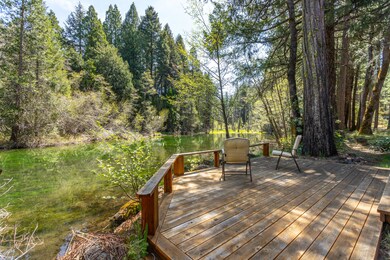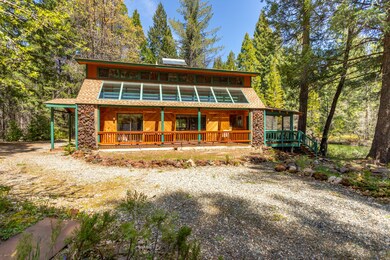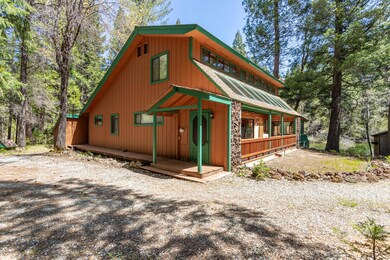
8244 Shadee Lake Dr Shingletown, CA 96088
Shingletown NeighborhoodEstimated Value: $422,000
Highlights
- Parking available for a boat
- Home fronts a pond
- 8 Acre Lot
- Foothill High School Rated A-
- Views of Trees
- Traditional Architecture
About This Home
As of June 2024Captivating waterfront retreat on 8 sprawling acres (sale includes 3 APNs) featuring a year-round spring fed pond, that is shared with neighbor and a detached garage. Revel in the rustic charm of soaring vaulted knotty pine ceilings, an open floor plan, and expansive picture windows framing nature's beauty. The generous kitchen boasts a center prep island, breakfast bar, sleek black appliances, and ample storage. Retreat to the spacious primary bedroom with an ensuite bath. Outside, extensive decking and covered porches invite you to soak in the breathtaking water views and the surrounding paradise. The three separate parcels offer the potential for building another home with a view, or just provide the privacy you have been looking for!
Last Agent to Sell the Property
Josh Barker Real Estate License #01882558 Listed on: 05/04/2024
Last Buyer's Agent
Chris Hummell
Access Real Estate License #01770871
Home Details
Home Type
- Single Family
Est. Annual Taxes
- $3,231
Year Built
- Built in 1977
Lot Details
- 8 Acre Lot
- Home fronts a pond
- Dirt Road
Home Design
- Traditional Architecture
- Raised Foundation
- Composition Roof
- Wood Siding
Interior Spaces
- 1,862 Sq Ft Home
- 2-Story Property
- Living Room with Fireplace
- Views of Trees
Kitchen
- Double Oven
- Built-In Microwave
- Kitchen Island
- Solid Surface Countertops
Bedrooms and Bathrooms
- 3 Bedrooms
- 2 Full Bathrooms
Parking
- Parking available for a boat
- RV Access or Parking
Utilities
- No Cooling
- Wall Furnace
- Propane
- Well
- Septic Tank
Community Details
- No Home Owners Association
Listing and Financial Details
- Assessor Parcel Number 095-090-010-000, 095-090-002
Ownership History
Purchase Details
Home Financials for this Owner
Home Financials are based on the most recent Mortgage that was taken out on this home.Purchase Details
Purchase Details
Purchase Details
Purchase Details
Home Financials for this Owner
Home Financials are based on the most recent Mortgage that was taken out on this home.Similar Homes in Shingletown, CA
Home Values in the Area
Average Home Value in this Area
Purchase History
| Date | Buyer | Sale Price | Title Company |
|---|---|---|---|
| Heckman John | $415,000 | First American Title | |
| Marius Vanderknyff Jacobus Johannes | -- | None Available | |
| Marius Vanderknyff Jacobus Johannes | -- | None Available | |
| Marius Vanderknyff Jacobus Johannes | -- | None Available | |
| Vanderknyff Jacobus Johannes Marius | $240,000 | First American Title Company | |
| The Bank Of New York Mellon | $270,000 | First American Title Ins Co | |
| Spaulding Harold G | $490,000 | Fidelity Natl Title Co Of Ca |
Mortgage History
| Date | Status | Borrower | Loan Amount |
|---|---|---|---|
| Previous Owner | Spaulding Harold G | $458,850 | |
| Previous Owner | Weis William H | $60,000 |
Property History
| Date | Event | Price | Change | Sq Ft Price |
|---|---|---|---|---|
| 06/20/2024 06/20/24 | Sold | $415,000 | -2.4% | $223 / Sq Ft |
| 05/31/2024 05/31/24 | Pending | -- | -- | -- |
| 05/29/2024 05/29/24 | Price Changed | $425,000 | -10.5% | $228 / Sq Ft |
| 05/04/2024 05/04/24 | For Sale | $475,000 | -- | $255 / Sq Ft |
Tax History Compared to Growth
Tax History
| Year | Tax Paid | Tax Assessment Tax Assessment Total Assessment is a certain percentage of the fair market value that is determined by local assessors to be the total taxable value of land and additions on the property. | Land | Improvement |
|---|---|---|---|---|
| 2024 | $3,231 | $303,706 | $75,923 | $227,783 |
| 2023 | $3,231 | $297,752 | $74,435 | $223,317 |
| 2022 | $3,154 | $291,915 | $72,976 | $218,939 |
| 2021 | $3,056 | $286,193 | $71,546 | $214,647 |
| 2020 | $3,109 | $283,260 | $70,813 | $212,447 |
| 2019 | $3,020 | $277,707 | $69,425 | $208,282 |
| 2018 | $2,988 | $272,263 | $68,064 | $204,199 |
| 2017 | $2,974 | $266,926 | $66,730 | $200,196 |
| 2016 | $2,808 | $261,693 | $65,422 | $196,271 |
| 2015 | $2,690 | $257,763 | $64,440 | $193,323 |
| 2014 | $2,474 | $235,000 | $60,000 | $175,000 |
Agents Affiliated with this Home
-
Dan Metz

Seller's Agent in 2024
Dan Metz
Josh Barker Real Estate
(530) 351-1449
15 in this area
488 Total Sales
-
C
Buyer's Agent in 2024
Chris Hummell
Access Real Estate
(530) 209-5688
5 in this area
46 Total Sales
Map
Source: Shasta Association of REALTORS®
MLS Number: 24-1928
APN: 095-090-010-000
- LOT 1 Eckert Ln
- 32711 Twin Pines Dr
- Lot # 67 La Jolla Way
- 32995 Alinn Pass Rd
- 32799 Brooms Edge Place
- Lot 21 Brooms Edge Place
- Lot 5 Waterleaf Ln
- 0000 Logging Rd
- Lot 34 Princess Pine
- Lot 27 Princess Pine
- Lot 13 Speargrass Ct
- Lot 12 Speargrass Ct
- Lot 9 Princess Pine Place
- Lot 8 Princess Pine Place
- Lot 35 Princess Pine Place
- 0 Emigrant Trail Unit 25-1769
- 0 Emigrant Trail Unit 24-3110
- 7750 Princess Pine Place
- 0 Hidden Meadows Rd
- Lot 7 Velvet Rye Ct
- 8290 Circle K Dr
- 32558 Beckwith Creek Ln
- 8216 Shadee Lake Dr
- 8226 Circle K Dr
- 0 Shadee Lake Dr
- 0 Beckwith Creek Ln
- Lot 18 Circle K Dr
- XXXX Circle K Dr
- 10 Acres Circle K Dr
- Lot # 2 Shadee Lake Dr
- Lot # 10 Shadee Lake Dr
- Lot 10 Shadee Lake Dr
- Lot 2 Shadee Lake Dr
- Lot 14 Shadee Lake Dr
- 5 +- Acres Beckwith Creek Ln
- 32638 White Fir Dr
- 8452 Circle K Dr
- 32670 Twin Pine Dr
- 32670 Twin Pines Dr
- 8492 Circle K Dr
