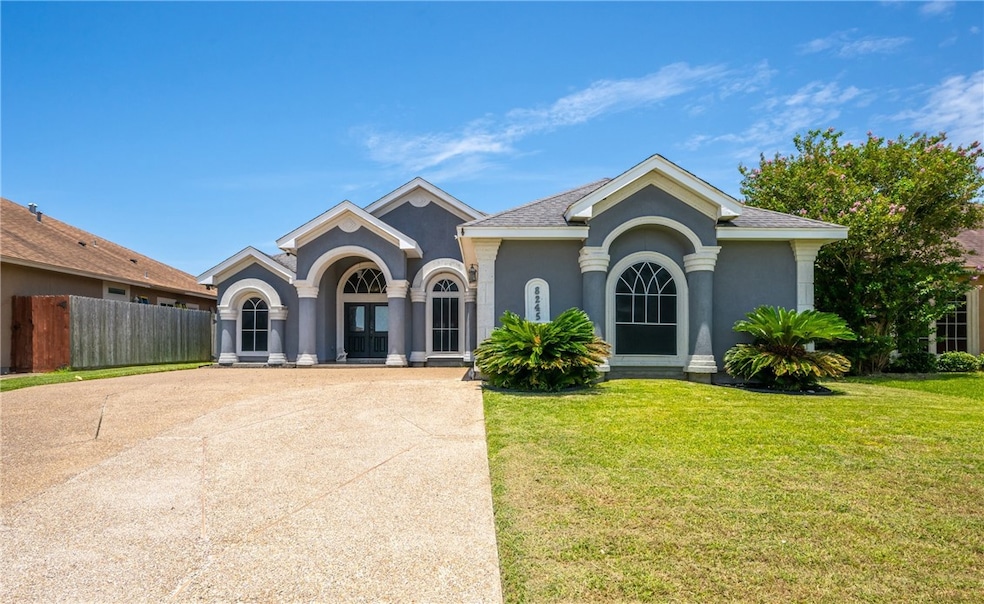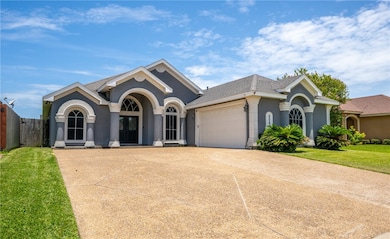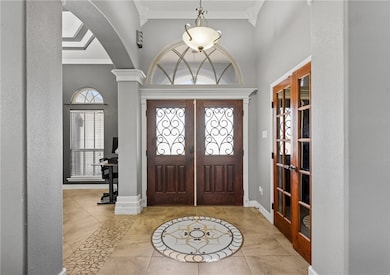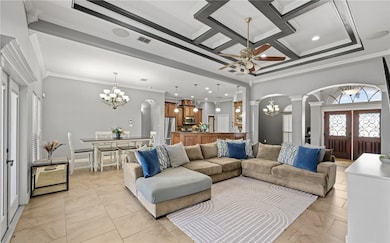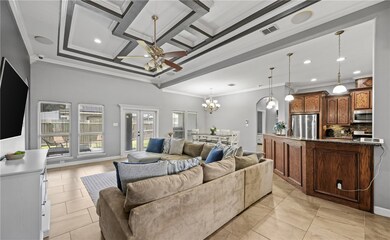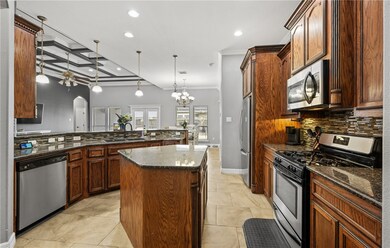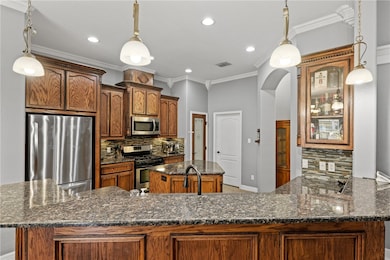
8245 Rock Crest Dr Corpus Christi, TX 78414
Southside NeighborhoodEstimated payment $2,727/month
Highlights
- Open Floorplan
- Traditional Architecture
- Covered patio or porch
- Veterans Memorial High School Rated A-
- No HOA
- Solar Screens
About This Home
Welcome to 8245 Rock Crest Drive, where luxury meets comfort in every detail. From the moment you arrive, this stunning stucco home makes a statement with its elegant double-door entry and impressive curb appeal. Step inside and experience true craftsmanship, featuring rich custom cabinetry, sleek granite countertops, intricate custom ceiling designs, and designer tile accents that flow seamlessly throughout the home. Offering 4 spacious bedrooms and 2 bathrooms, this thoughtfully designed home provides the perfect balance of style and function. Whether hosting a dinner party or enjoying a quiet evening at home, the two generous dining areas and expansive chef’s kitchen, complete with ample prep space and exquisite finishes, are sure to meet every need. This home isn’t just beautiful, it’s a statement. Every square foot has been carefully planned to offer space, comfort, and flexibility. From the natural light that pours in through large windows to the touches found in every room, 8245 Rock Crest is a true standout. Located in Royal Creek Estates and built with attention to detail, this home offers the lifestyle upgrade you've been waiting for. Don’t miss your chance to own a move-in-ready custom home that blends timeless style with modern function. Schedule your private showing today and come see what sets this home apart. Homes of this caliber don’t last long, don’t wait to make your move!
Home Details
Home Type
- Single Family
Est. Annual Taxes
- $7,772
Year Built
- Built in 2011
Lot Details
- 6,778 Sq Ft Lot
- Private Entrance
- Wood Fence
- Landscaped
Parking
- 2 Car Garage
Home Design
- Traditional Architecture
- Slab Foundation
- Shingle Roof
- Stucco
Interior Spaces
- 2,152 Sq Ft Home
- 1-Story Property
- Open Floorplan
- Window Treatments
- Solar Screens
- Tile Flooring
- Washer and Dryer Hookup
Kitchen
- Gas Oven or Range
- Gas Cooktop
- <<microwave>>
- Dishwasher
- Kitchen Island
- Disposal
Bedrooms and Bathrooms
- 4 Bedrooms
- Split Bedroom Floorplan
- 2 Full Bathrooms
Home Security
- Security System Owned
- Fire and Smoke Detector
Schools
- Mireles Elementary School
- Lexington Middle School
- Veterans Memorial High School
Additional Features
- Covered patio or porch
- Central Heating and Cooling System
Community Details
- No Home Owners Association
- Royal Creek Estates Subdivision
Listing and Financial Details
- Legal Lot and Block 20 / 5
Map
Home Values in the Area
Average Home Value in this Area
Tax History
| Year | Tax Paid | Tax Assessment Tax Assessment Total Assessment is a certain percentage of the fair market value that is determined by local assessors to be the total taxable value of land and additions on the property. | Land | Improvement |
|---|---|---|---|---|
| 2024 | $7,772 | $357,379 | $30,510 | $326,869 |
| 2023 | $5,494 | $322,758 | $0 | $0 |
| 2022 | $7,300 | $293,416 | $0 | $0 |
| 2021 | $6,974 | $266,742 | $25,425 | $241,317 |
| 2020 | $6,899 | $268,720 | $25,425 | $243,295 |
| 2019 | $6,327 | $239,300 | $25,425 | $213,875 |
| 2018 | $6,059 | $239,300 | $25,425 | $213,875 |
| 2017 | $5,894 | $233,449 | $25,425 | $208,024 |
| 2016 | $5,845 | $231,513 | $25,425 | $206,088 |
| 2015 | $4,819 | $222,674 | $25,425 | $197,249 |
| 2014 | $4,819 | $224,686 | $25,425 | $199,261 |
Property History
| Date | Event | Price | Change | Sq Ft Price |
|---|---|---|---|---|
| 07/11/2025 07/11/25 | For Sale | $375,500 | +7.3% | $174 / Sq Ft |
| 09/26/2023 09/26/23 | Sold | -- | -- | -- |
| 09/08/2023 09/08/23 | Pending | -- | -- | -- |
| 08/11/2023 08/11/23 | For Sale | $349,900 | -- | $163 / Sq Ft |
Purchase History
| Date | Type | Sale Price | Title Company |
|---|---|---|---|
| Deed | -- | Texas National Title | |
| Interfamily Deed Transfer | -- | None Available | |
| Vendors Lien | -- | San Jacinto Title Closing Of | |
| Warranty Deed | -- | First American Title Ins Co |
Mortgage History
| Date | Status | Loan Amount | Loan Type |
|---|---|---|---|
| Open | $335,805 | FHA | |
| Previous Owner | $212,000 | New Conventional | |
| Previous Owner | $185,600 | Credit Line Revolving | |
| Previous Owner | $183,234 | FHA |
Similar Homes in the area
Source: South Texas MLS
MLS Number: 461876
APN: 507087
- 8230 Excalibur Rd
- 6821 Sir Moses
- 8318 Excalibur Rd
- 6829 Guinevere St
- 6858 Sir Moses
- 6701 Paddington Dr
- 8137 Berenstain Dr
- 6722 La Salle Dr
- 6729 La Salle Dr
- 6721 La Salle Dr
- 8109 Berenstain Dr
- 8117 Berenstain Dr
- 6701 La Salle Dr
- 8029 Sir Greg Dr
- 6537 Paddington Dr
- 6530 Picante Dr
- 7901 Sir Greg Dr
- 6514 Paddington Dr
- 7934 Grizzley Dr
- 6506 Picante Dr
- 6865 La Salle Dr
- 7945 Elk Dr
- 7922 Elk Dr
- 6802 Crosswinds Dr
- 7213 Bryson Way
- 6326 Saint Denis St
- 6518 Purplewing Dr
- 7938 Fort Griffen Dr
- 8017 Villefranche Dr
- 7905 Rancho Vista Blvd W
- 7218 Lands End Dr
- 7822 Rancho Vista Blvd E
- 7534 Dr Hector P Garcia Dr
- 7634 Rancho Vista Blvd W
- 7241 Dunns Point Dr
- 10 W Bar Le Doc Dr
- 11 W Bar Le Doc Dr
- 6640 Yorktown Blvd
- 6241 Lago Vista Dr
- 4213 Midlands St
