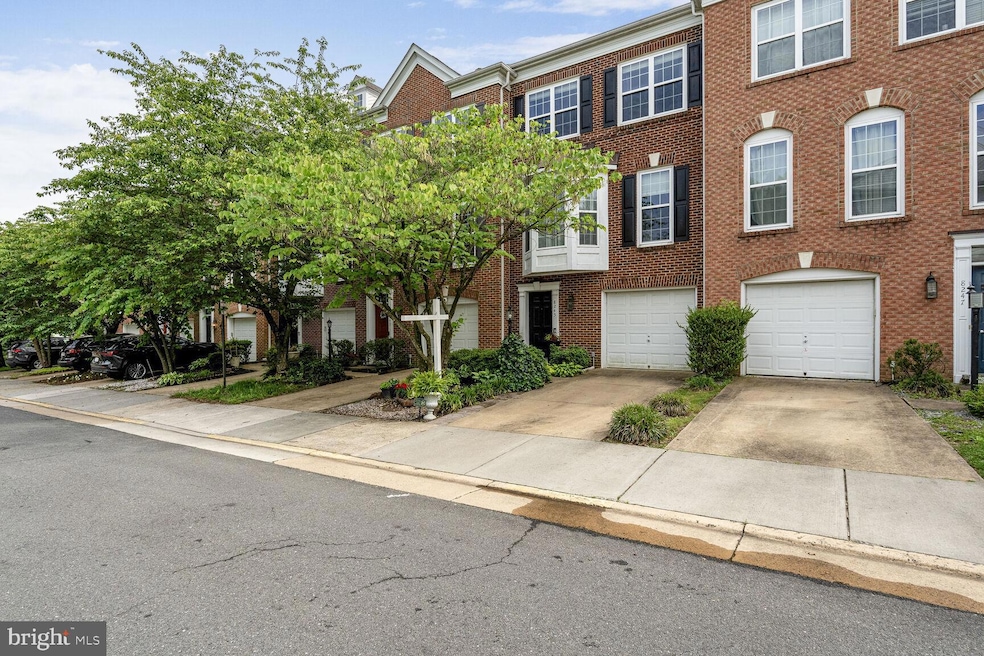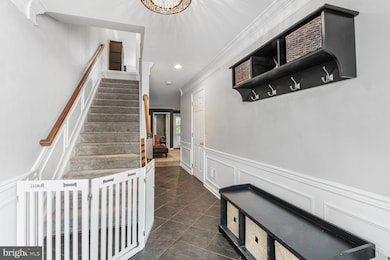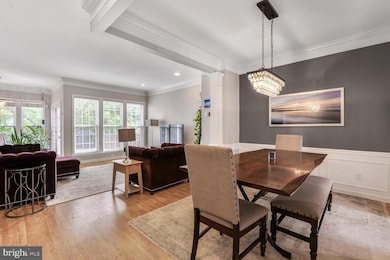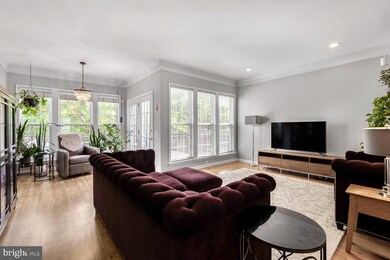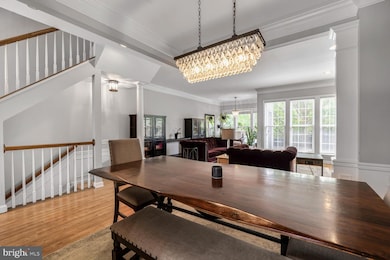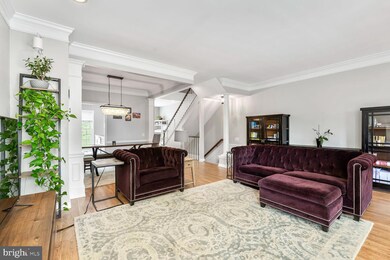
8245 Singleleaf Ln Lorton, VA 22079
Estimated payment $4,515/month
Highlights
- Fitness Center
- Clubhouse
- Community Pool
- Laurel Hill Elementary School Rated A-
- Contemporary Architecture
- Tennis Courts
About This Home
Don't miss this beautiful, tastefully updated and meticulously cared for townhome in sought after Laurel Hill with a prime location just steps away from multiple restaurants, a grocery store, Laurel Hill Elementary and South County High School. This spacious four bedroom three and a half bath townhome boasts and abundance of natural light with oversized windows, a three level bump out, and has a long list of recent updates including a new roof (2018), new ac unit (2019), and new hot water heater (2024). Upon lower level entry you will be sure to notice the new pergo vinyl flooring (2025) and new staircase carpeting (2025) leading to the main level. The lower level has one bedroom, a recently renovated full bath (2024), large laundry room and a walkout to the private backyard oasis featuring a complete remodel including a retaining wall, a paver patio, storage shed with elevated pad, Edison lighting, custom planters, custom dog self-draining potty station with pet waste station (2023). The Single-Car Garage is equipped with a NewAge 7-piece performance series storage unit (2 Lockers; 2 Wall Cabinets; Base Cabinet & Tool Cabinet); Gladiator wall storage; and NewAge Versarac ceiling storage. On the main level you will be sure to enjoy the open floor plan, half bath, large windows and a great flow to your outdoor trex deck with railing lighting (2023) facing a lovely green wooded view for additional privacy and nature watching. On the top level you will find a large master bedroom with spacious master bath, a large closet, a linen closet, sitting area and a tray ceiling. You will also find two additional well appointed bedrooms and a full bathroom. Additionally this home is equipped with smart home features including a Nest Thermostat, August door lock and ring doorbell. This lovely home has it all including quick access to interstate 95, the Fairfax County Parkway, Ox rd, multiple shopping centers, grocery stores, South Run Rec Center and more. Schedule your showing today and fall in love with this beautiful property. Welcome home!
Townhouse Details
Home Type
- Townhome
Est. Annual Taxes
- $7,559
Year Built
- Built in 2004
Lot Details
- 1,776 Sq Ft Lot
HOA Fees
- $117 Monthly HOA Fees
Parking
- 1 Car Direct Access Garage
- 1 Driveway Space
- Front Facing Garage
- Garage Door Opener
Home Design
- Contemporary Architecture
- Brick Exterior Construction
- Slab Foundation
Interior Spaces
- 1,774 Sq Ft Home
- Property has 3 Levels
- Ceiling Fan
Bedrooms and Bathrooms
Finished Basement
- Walk-Out Basement
- Garage Access
- Front and Rear Basement Entry
Schools
- Laurel Hill Elementary School
- South County Middle School
- South County High School
Utilities
- Central Heating and Cooling System
- Natural Gas Water Heater
- Phone Available
- Cable TV Available
Listing and Financial Details
- Tax Lot 84
- Assessor Parcel Number 1071 05E 0084
Community Details
Overview
- Association fees include insurance, pool(s), reserve funds, snow removal, trash, recreation facility
- Laurel Hill Community Association
- Built by Pulte
- Laurel Hill Landbay Subdivision
Amenities
- Clubhouse
- Community Center
- Meeting Room
- Party Room
Recreation
- Tennis Courts
- Community Playground
- Fitness Center
- Community Pool
- Jogging Path
Map
Home Values in the Area
Average Home Value in this Area
Tax History
| Year | Tax Paid | Tax Assessment Tax Assessment Total Assessment is a certain percentage of the fair market value that is determined by local assessors to be the total taxable value of land and additions on the property. | Land | Improvement |
|---|---|---|---|---|
| 2024 | $7,083 | $611,400 | $205,000 | $406,400 |
| 2023 | $6,491 | $575,170 | $185,000 | $390,170 |
| 2022 | $6,336 | $554,100 | $165,000 | $389,100 |
| 2021 | $5,716 | $487,120 | $140,000 | $347,120 |
| 2020 | $6,362 | $478,330 | $135,000 | $343,330 |
| 2019 | $5,397 | $456,020 | $130,000 | $326,020 |
| 2018 | $5,169 | $449,440 | $130,000 | $319,440 |
| 2017 | $5,218 | $449,440 | $130,000 | $319,440 |
| 2016 | $4,994 | $431,100 | $130,000 | $301,100 |
| 2015 | $4,663 | $417,800 | $125,000 | $292,800 |
| 2014 | $4,652 | $417,800 | $125,000 | $292,800 |
Property History
| Date | Event | Price | Change | Sq Ft Price |
|---|---|---|---|---|
| 05/29/2025 05/29/25 | For Sale | $710,000 | +51.4% | $400 / Sq Ft |
| 06/30/2016 06/30/16 | Sold | $468,900 | 0.0% | $212 / Sq Ft |
| 05/22/2016 05/22/16 | Pending | -- | -- | -- |
| 05/21/2016 05/21/16 | Off Market | $468,900 | -- | -- |
| 05/19/2016 05/19/16 | For Sale | $468,900 | -- | $212 / Sq Ft |
Purchase History
| Date | Type | Sale Price | Title Company |
|---|---|---|---|
| Warranty Deed | $468,900 | Cardinal Title Group Llc | |
| Deed | $364,300 | -- |
Mortgage History
| Date | Status | Loan Amount | Loan Type |
|---|---|---|---|
| Open | $420,000 | New Conventional | |
| Closed | $445,455 | New Conventional | |
| Previous Owner | $364,000 | Adjustable Rate Mortgage/ARM | |
| Previous Owner | $291,440 | New Conventional |
Similar Homes in Lorton, VA
Source: Bright MLS
MLS Number: VAFX2243842
APN: 1071-05E-0084
- 8888 Calla Lily Ct
- 8159 Gilroy Dr
- 9093 Acheson Ct
- 8897 White Orchid Place
- 8709 Flowering Dogwood Ln
- 8435 Peace Lily Ct Unit 314
- 8423 Reformatory Way
- 8960 Fascination Ct Unit 414
- 8107 Bluebonnet Dr
- 9217 Cardinal Forest Ln Unit 30
- 8226 Bates Rd
- 9301 Quadrangle St
- 8205 Crossbrook Ct Unit 201
- 8479 Catia Ln
- 8470 Sugar Creek Ln
- 8451 Catia Ln
- 8548 Golden Ridge Ct
- 9000 Lorton Station Blvd Unit 2-109
- 9020 Lorton Station Blvd Unit 204
- 8455 Aurora Ct
