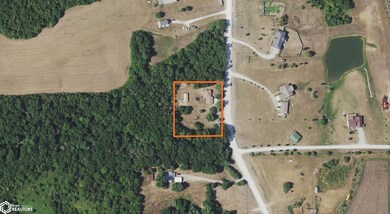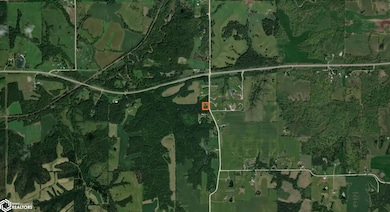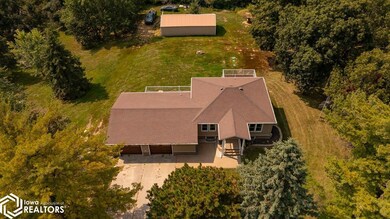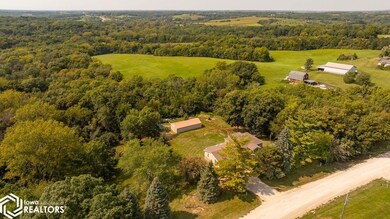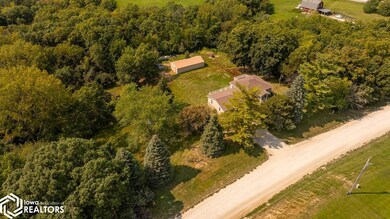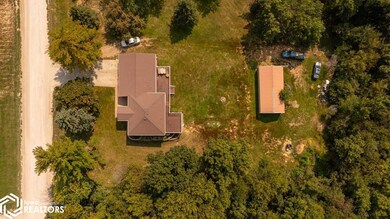
8246 194th Ave Ottumwa, IA 52501
Estimated Value: $304,000 - $342,000
Highlights
- Ranch Style House
- Living Room
- Dining Room
- 2 Car Attached Garage
- Forced Air Heating and Cooling System
- Family Room
About This Home
As of November 2024If your looking to move to country then check out this super clean 3BR/2BA home located just a short drive from Ottumwa Iowa. Property features a nice rural setting, minimal drive on gravel, large rear facing deck with steel supports, a play ground for the kids and a large 22x40 steel building. Inside you’ll find a recently remodeled kitchen featuring quartz countertop, hickory cabinets and stainless steel appliances. Home features a spacious living room, a combination of hardwood and vinyl floors, decorative stone, a finished basement and fiber optic internet. Attached to the house is an additional 28x32 garage that has plenty of room for 2 cars and additional storage. It is very hard to find such nice homes in rural setting into days market that such minimal gravel schedule your private showing today.
Home Details
Home Type
- Single Family
Est. Annual Taxes
- $2,068
Year Built
- Built in 1955
Lot Details
- 1.61 Acre Lot
- Lot Dimensions are 260x270'
Parking
- 2 Car Attached Garage
Home Design
- Ranch Style House
- Vinyl Siding
Interior Spaces
- 1,228 Sq Ft Home
- Family Room
- Living Room
- Dining Room
- Finished Basement
Bedrooms and Bathrooms
- 3 Bedrooms
- 2 Full Bathrooms
Utilities
- Forced Air Heating and Cooling System
- Propane
- Rural Water
- Private Sewer
Listing and Financial Details
- Homestead Exemption
Ownership History
Purchase Details
Home Financials for this Owner
Home Financials are based on the most recent Mortgage that was taken out on this home.Purchase Details
Home Financials for this Owner
Home Financials are based on the most recent Mortgage that was taken out on this home.Similar Homes in Ottumwa, IA
Home Values in the Area
Average Home Value in this Area
Purchase History
| Date | Buyer | Sale Price | Title Company |
|---|---|---|---|
| Shindelar Ronald D | $316,000 | None Listed On Document | |
| Rich Chad | $260,000 | -- |
Mortgage History
| Date | Status | Borrower | Loan Amount |
|---|---|---|---|
| Open | Shindelar Ronald D | $82,000 | |
| Previous Owner | Rich Chad | $234,000 | |
| Previous Owner | Weyenberg Duane D | $75,900 |
Property History
| Date | Event | Price | Change | Sq Ft Price |
|---|---|---|---|---|
| 11/06/2024 11/06/24 | Sold | $316,000 | +0.3% | $257 / Sq Ft |
| 09/21/2024 09/21/24 | Pending | -- | -- | -- |
| 09/18/2024 09/18/24 | For Sale | $314,999 | +21.2% | $257 / Sq Ft |
| 08/19/2022 08/19/22 | Sold | $260,000 | +2.1% | $290 / Sq Ft |
| 07/07/2022 07/07/22 | Pending | -- | -- | -- |
| 06/29/2022 06/29/22 | For Sale | $254,600 | -- | $284 / Sq Ft |
Tax History Compared to Growth
Tax History
| Year | Tax Paid | Tax Assessment Tax Assessment Total Assessment is a certain percentage of the fair market value that is determined by local assessors to be the total taxable value of land and additions on the property. | Land | Improvement |
|---|---|---|---|---|
| 2024 | $2,068 | $189,320 | $21,240 | $168,080 |
| 2023 | $1,590 | $189,320 | $21,240 | $168,080 |
| 2022 | $1,502 | $135,300 | $21,240 | $114,060 |
| 2021 | $1,615 | $119,660 | $21,240 | $98,420 |
| 2020 | $1,492 | $122,610 | $21,240 | $101,370 |
| 2019 | $1,380 | $112,470 | $0 | $0 |
| 2018 | $1,352 | $112,470 | $0 | $0 |
| 2017 | $1,352 | $112,470 | $0 | $0 |
| 2016 | $1,384 | $115,480 | $0 | $0 |
| 2015 | $1,406 | $115,480 | $0 | $0 |
| 2014 | $1,406 | $115,480 | $0 | $0 |
Agents Affiliated with this Home
-
Daniel Fane

Seller's Agent in 2024
Daniel Fane
Land Guys, LLC of Iowa
(518) 588-4497
134 Total Sales
-
Jodie McCoy

Buyer's Agent in 2024
Jodie McCoy
Real McCoy Realty LLC
(641) 799-4450
229 Total Sales
-
Jason Carter

Seller's Agent in 2022
Jason Carter
RE/MAX
(515) 708-0615
370 Total Sales
-

Buyer's Agent in 2022
Ashley Reynolds
Bridge City Realty
(641) 684-1234
58 Total Sales
Map
Source: NoCoast MLS
MLS Number: NOC6321314
APN: 001232540499000
- 0 194th Ave
- 19607 87th St
- 0 208th Ave
- 7301 172nd Ave
- 16311 Bluegrass Rd
- 7437 230th Ave
- 15763 74th St
- 2021 W Finley Ave
- 1956 Gladstone St
- 1932 Gladstone St
- 1848 Richmond Ave
- 310 Lake Dr
- 439 Wildwood Dr
- 000 Lake Rd
- 1903 Mowrey Ave
- 305 Minneopa Ave
- 643 Minneopa Ave
- 738 Minneopa Ave
- 508 Shaul Ave
- 1021 Overman Ave
- 194 Ottumwa St
- 8265 194th Ave
- 8265 194th Ave
- 8324 194th Ave
- 8174 194th Ave
- 8315 194th Ave
- 8367 194th Ave
- 8386 194th Ave
- 8435 194th Ave
- 8073 194th Ave
- 8036 194th Ave
- 8245 194th Ave Unit Lot 3
- 8245 194th Ave
- 8245 194th Ave
- 8496 194th Ave
- 8584 194th Ave
- 7940 194th Ave
- 19264 74th St
- 0 Us Hwy 34 Unit 6311784
- 19324 74th St

