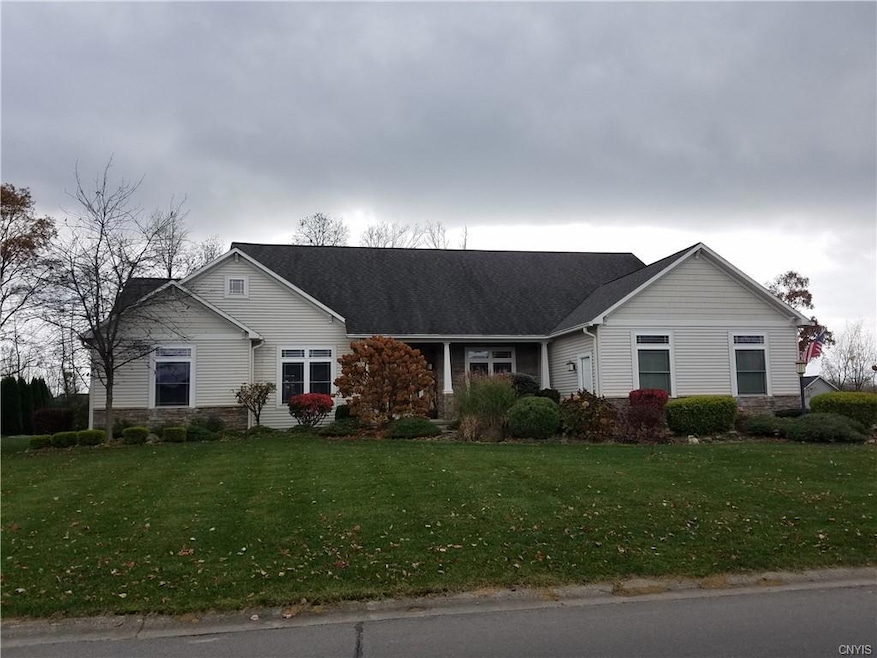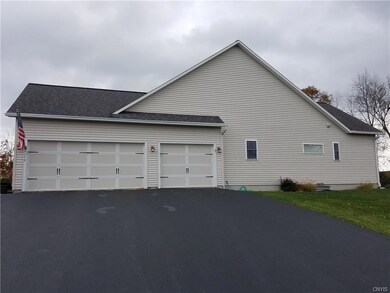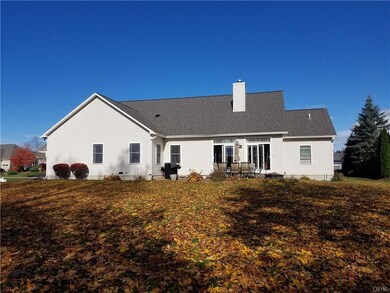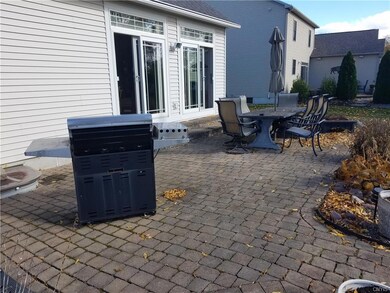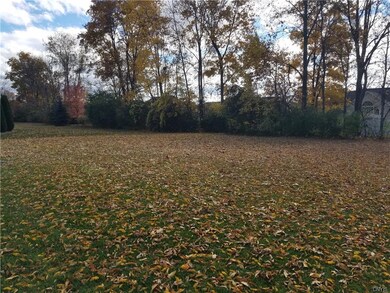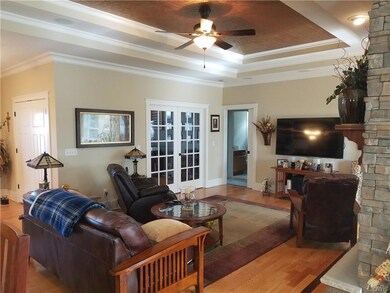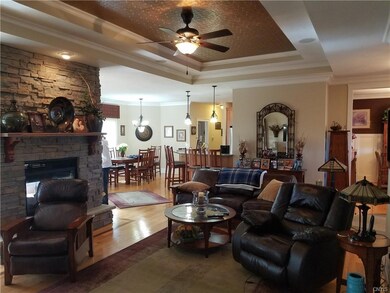
$500,000
- 3 Beds
- 3.5 Baths
- 3,192 Sq Ft
- 8213 Jaguar Path
- Liverpool, NY
Stunning 3-Bedroom, 3.5-Bath Colonial with Top-to-Bottom Upgrades!New siding and windows, new hardwoods on both 1st and second floor, **please see attachements for full list of upgrades!**Step into luxury with this beautifully upgraded Colonial featuring 3 spacious bedrooms, 3 full baths, and a half bath. The gourmet kitchen is a chef’s dream—complete with quartz countertops, an oversized island,
Chip Hodgkins Hunt Real Estate ERA
