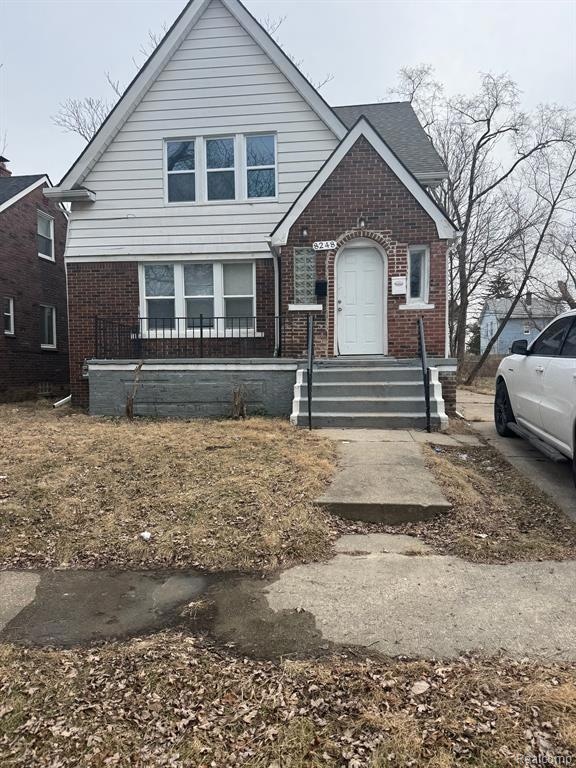8248 Roselawn St Detroit, MI 48204
Barton-McFarland NeighborhoodHighlights
- Ground Level Unit
- No HOA
- Bungalow
- Cass Technical High School Rated 10
- Porch
- Forced Air Heating System
About This Home
Welcome Home to this Beautiful Upper Unit Multi-family living space! This unit features a Living room, Dining room, Kitchen, a full size bathroom and a Bedroom with a large walk-in closet. You have a large Living area for family game nights and more. Ensuring ample space for relaxation and everyday living. Carpeted & Hardwood floors throughout. Full basement providing additional storage or recreational space tailored to your needs. A separate Electrical panels, Hot water tanks and a Furnace. Step outside and discover a fenced backyard perfect for outdoor activities and gatherings. Experience the perfect combination of private and shared spaces in this remarkable property, ideal for a just starting out or a large family seeking a versatile living solution.
Home Details
Home Type
- Single Family
Est. Annual Taxes
- $1,196
Year Built
- Built in 1929
Lot Details
- 3,485 Sq Ft Lot
- Lot Dimensions are 35.00 x 103.00
Home Design
- Bungalow
- Brick Exterior Construction
- Block Foundation
Interior Spaces
- 1,888 Sq Ft Home
- 2-Story Property
- Free-Standing Gas Range
- Partially Finished Basement
Bedrooms and Bathrooms
- 1 Bedroom
- 1 Full Bathroom
Utilities
- Forced Air Heating System
- Heating System Uses Natural Gas
Additional Features
- Porch
- Ground Level Unit
Listing and Financial Details
- Security Deposit $1,425
- 12 Month Lease Term
- Application Fee: 50.00
- Assessor Parcel Number W18I014108S
Community Details
Overview
- No Home Owners Association
- J W Fales Subdivision
Pet Policy
- Limit on the number of pets
- The building has rules on how big a pet can be within a unit
Map
Source: Realcomp
MLS Number: 20250021685
APN: 18-014108
- 8245 Greenlawn St
- 8136 Roselawn St
- 8362 Cloverlawn St
- 8301 Northlawn St
- 8525 Greenlawn St
- 8553 Cloverlawn St
- 8306 Wisconsin St
- 8088 Wisconsin St
- 8335 Wisconsin St
- 8343 American St
- 39 Morross Cir Unit 15
- 8638 Northlawn St
- 52 Morross Cir Unit 42
- 8600 Wisconsin St
- 55 Morross Cir Unit 7
- 8849 Roselawn St
- 8208 Kentucky St
- 7914 Wisconsin St
- 7127 Linsdale St
- 8622 Kentucky St
- 8248 Roselawn Unit 2 St
- 8595 Cloverlawn St
- 8310 Bryden St
- 8603 Wyoming Ave
- 10071 Joy Rd Unit 7
- 7747 Middlepointe St
- 9353 Kentucky St
- 9194 Mendota St
- 9124 Pinehurst St
- 10427 S Morrow Cir
- 9187 Mendota St
- 10303 W Warren Ave
- 9730 Wyoming St
- 5036 Dailey St
- 8542 Ironwood St
- 12824 W Warren Ave Unit 201
- 5022 Spokane St
- 8921 Cheyenne St
- 10037 Manor St
- 6534 Appoline St







