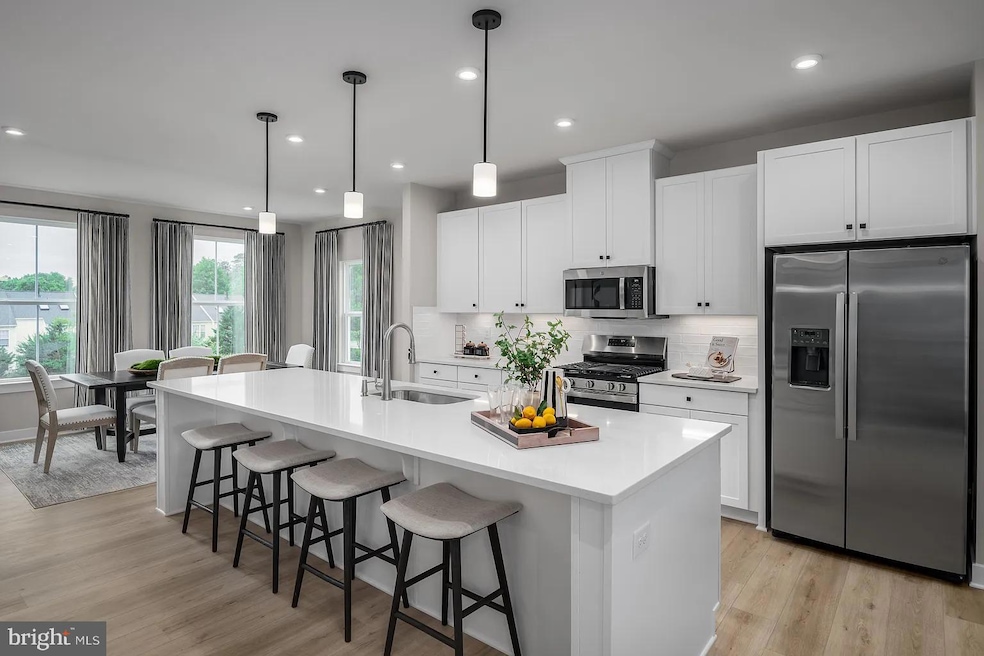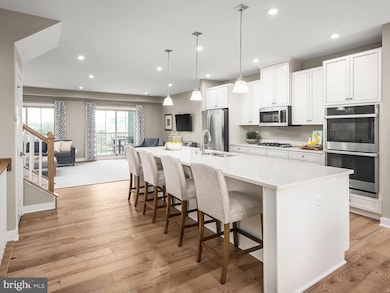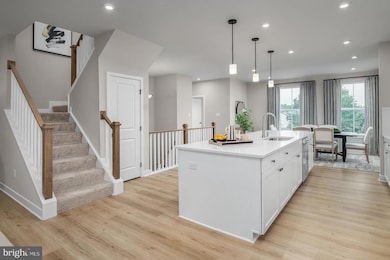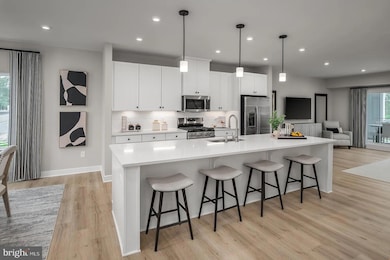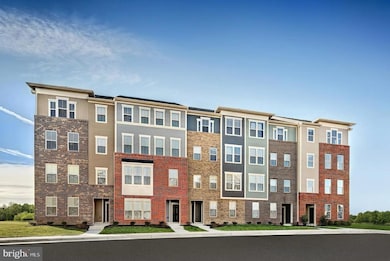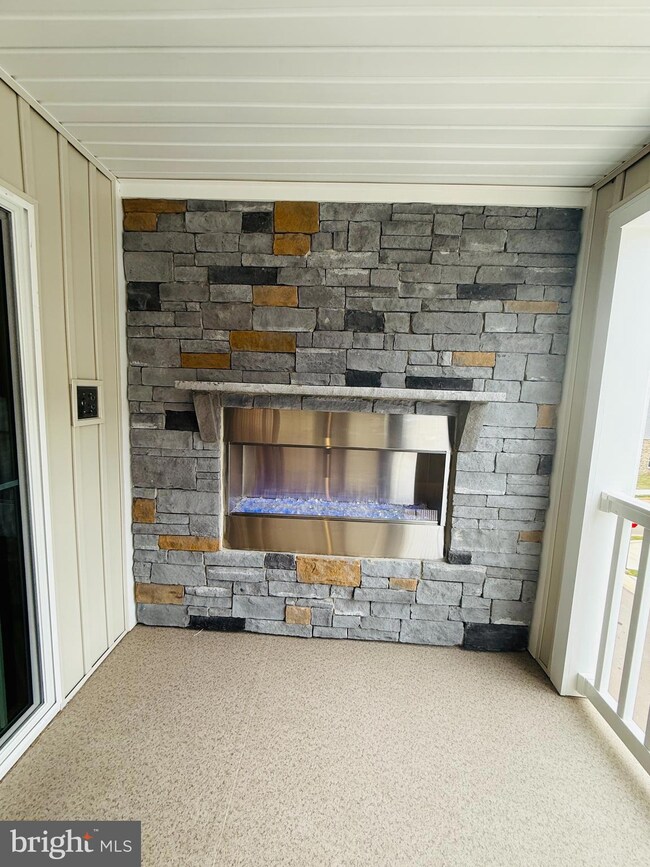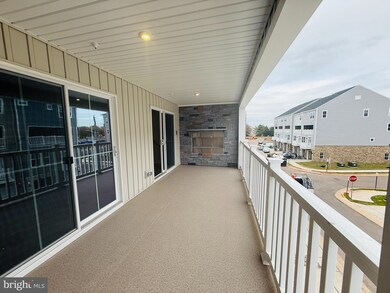8249 Willowbend Turn Manassas, VA 20109
Highlights
- New Construction
- No HOA
- 1 Car Attached Garage
- Colonial Architecture
- Stainless Steel Appliances
- Forced Air Heating and Cooling System
About This Home
Be the first to call this stunning new construction home yours! Move-in ready and beautifully designed, this Picasso model at Lomond Village offers the perfect combination of modern style, spacious comfort, and unbeatable location. Please note: Photos shown are of the professionally staged model home. The actual property has same layout, design, and finishes. Property Highlights
* Bedrooms: 3
* Bathrooms: 2.5
* Square Footage: 2,481 sq. ft.
* Parking: 1-car garage + driveway
* Lease Term: 24-month preferred Step inside to an open-concept main level featuring a gourmet kitchen with white cabinetry, stainless steel appliances, wall oven, cooktop, tile backsplash, and a large island perfect for meal prep or entertaining. The living and dining areas flow effortlessly together, filled with natural light and hard surface flooring throughout. Enjoy the outdoors year-round on your sky lanai with a gas fireplace a rare luxury feature for added comfort and style. Upstairs, retreat to a spacious owner's suite with dual walk-in closets, a cozy sitting area, and a spa-inspired ensuite bath featuring a Roman shower, double vanity, and private water closet. Two additional bedrooms, a full bath with double sinks, and a convenient second-floor laundry complete the upper level. Additional Features
* Brand-new construction be the first to live here!
* Light-filled, open floor plan with modern finishes
* Covered porch for outdoor enjoyment
* Excellent commuter location: quick access to Rte. 234 and I-66
* Attached 1-car garage + driveway parking Prime Location
Five minutes from everything! Enjoy walkable access to Westgate Plaza (Panera, Cold Stone Creamery, Aldi, Wingstop, Global Food) and nearby favorites including Costco, Chick-fil-A, Starbucks, Giant, Marshalls, Ulta, PetSmart, Lidl, and more. Close to Manassas Mall, Sky Zone, Skate N' Fun Zone, SplashDown Waterpark, Manassas National Battlefield, and George Mason University's Manassas Campus. This rare opportunity to lease a brand-new luxury home in one of Manassas' most desirable communities won't last long. Schedule your private tour today! Flexible lease options available, 24-month lease preferred. Renter Pays Utilities (Gas/ Electric). Water bill included in rent.
Listing Agent
meghath26@gmail.com Samson Properties License #0225266052 Listed on: 11/25/2025

Townhouse Details
Home Type
- Townhome
Year Built
- Built in 2025 | New Construction
Parking
- 1 Car Attached Garage
- Rear-Facing Garage
- Garage Door Opener
- Driveway
- On-Street Parking
Home Design
- Colonial Architecture
- Concrete Perimeter Foundation
Interior Spaces
- 2,481 Sq Ft Home
- Property has 3 Levels
Kitchen
- Gas Oven or Range
- Microwave
- Dishwasher
- Stainless Steel Appliances
- Disposal
Bedrooms and Bathrooms
- 3 Main Level Bedrooms
Laundry
- Electric Dryer
- ENERGY STAR Qualified Washer
Utilities
- Forced Air Heating and Cooling System
- Electric Water Heater
- Public Septic
Additional Features
- Doors are 32 inches wide or more
- Property is in excellent condition
Listing and Financial Details
- Residential Lease
- Security Deposit $3,499
- No Smoking Allowed
- 24-Month Min and 60-Month Max Lease Term
- Available 11/25/25
- Assessor Parcel Number 7696-59-4547.02
Community Details
Overview
- No Home Owners Association
- Manassas Subdivision
Pet Policy
- No Pets Allowed
Map
Property History
| Date | Event | Price | List to Sale | Price per Sq Ft |
|---|---|---|---|---|
| 11/25/2025 11/25/25 | For Rent | $3,499 | -- | -- |
Source: Bright MLS
MLS Number: VAPW2108302
- Matisse Plan at Lomond Village - Condos
- Picasso Plan at Lomond Village - Condos
- Strauss End Unit Plan at Lomond Village
- 7832 Brookview Ct
- 10177 Irongate Way
- 7823 Brookview Ct
- 7699 Callan Dr
- 10407 Paradise Ct
- 10875 Stone Hill Ln
- 10874 Stone Hill Ln
- 10828 Caraway Cir
- 7572 Quail Run Ln
- 7416 Rokeby Dr
- 10292 Copeland Dr
- 7849 Sabre Ct
- 10531 Stonington Ln
- 10581 Linden Lake Plaza
- 10700 Winfield Loop
- 7498 Tangier Way
- 10998 Koman Cir
- 7994 Williamson Blvd
- 7909 Hugh Mullen Dr
- 10604 Blendia Ln
- 10626 Provincial Dr Unit E
- 10629 Provincial Dr Unit C
- 8025 Ashland Ave
- 10108 Quayle Ct
- 10819 Gambril Dr
- 10462 Paradise Ct Unit 163
- 7527 Belle Grae Dr
- 7578 Quail Run Ln
- 7410 Langholm Way
- 8343 Irongate Way
- 10503 Oronoco Ln
- 8098 Ravens Crest Ct
- 10864 Caraway Cir
- 8048 Hilliard Dr
- 7606 Orchid Ct
- 10810 Campaign Ct
- 10811 Violet Ct
