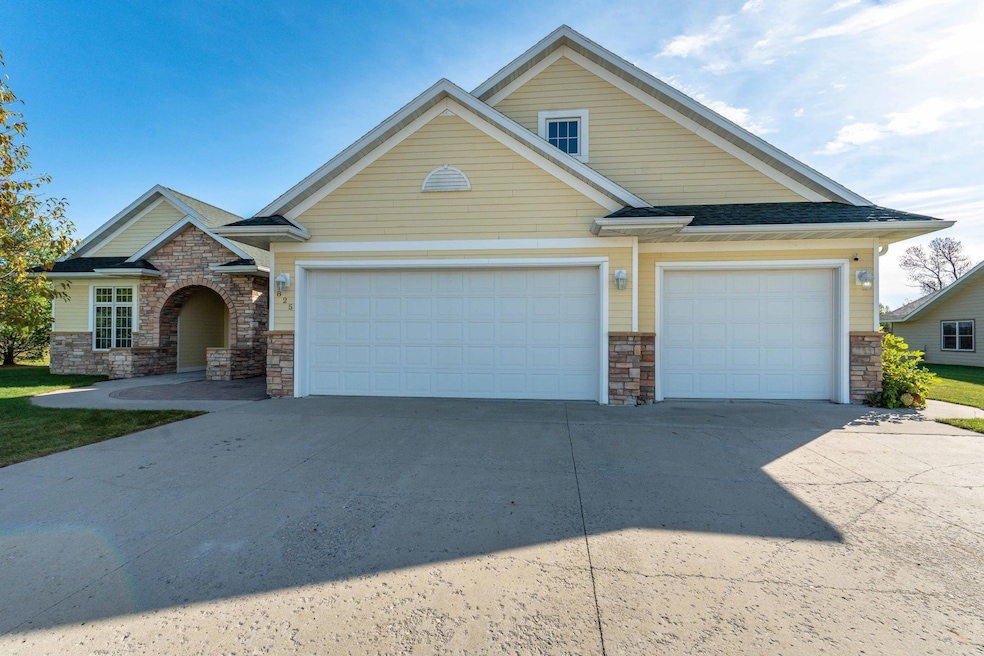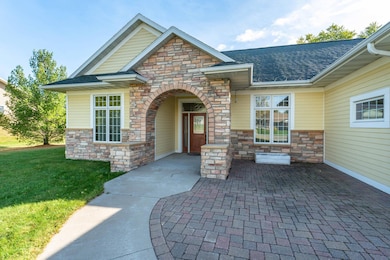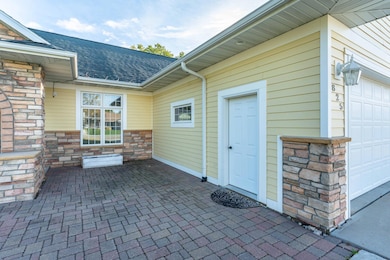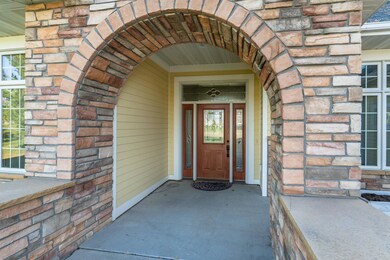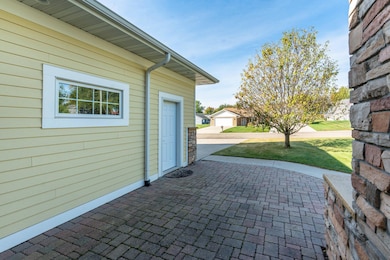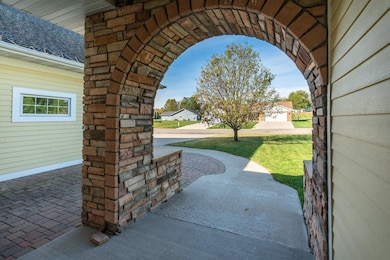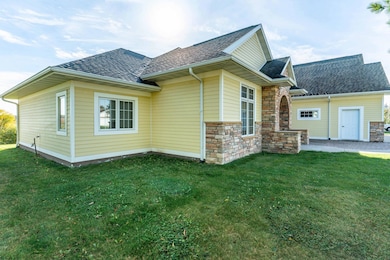825 5th St SE Pelican Rapids, MN 56572
Estimated payment $2,795/month
Highlights
- Vaulted Ceiling
- Double Oven
- Soaking Tub
- No HOA
- 3 Car Attached Garage
- Stair Lift
About This Home
Stunning 4-Bedroom, 3-Bath Home with Countryside Views & City Amenities! Welcome to this beautifully maintained slab on grade home built in 2010, perfectly situated on the edge of town with no backyard neighbors. Enjoy the best of both worlds — peaceful country views with city conveniences just minutes away. Step inside to find a spacious open-concept main level featuring vaulted ceilings, a cozy gas fireplace, and abundant natural light. The custom oak kitchen is a chef’s dream, complete with granite countertops, high-quality finishes, and plenty of storage. The primary suite offers a private retreat with a tiled walk-in shower and a separate soaking tub plus a walk-in closet. The main floor includes three bedrooms and three baths, while the versatile loft area above the garage provides a fourth bedroom, office, or bonus space. Step out to the large composite deck and take in panoramic views of rolling hills and nearby ponds — the perfect setting for relaxation or entertaining. The 3-stall heated garage includes in-floor heat, while the home is equipped with a gas forced-air furnace, central A/C, in-floor heating system, gas fireplace, backup generator, and a lawn sprinkler system. This quality-built home blends comfort, efficiency, and craftsmanship — all in a serene location on the edge of town.
Home Details
Home Type
- Single Family
Est. Annual Taxes
- $5,980
Year Built
- Built in 2010
Lot Details
- 0.37 Acre Lot
- Lot Dimensions are 130x120
Parking
- 3 Car Attached Garage
- Insulated Garage
Interior Spaces
- 3,542 Sq Ft Home
- 1-Story Property
- Vaulted Ceiling
- Living Room with Fireplace
Kitchen
- Double Oven
- Cooktop
- Microwave
- Dishwasher
Bedrooms and Bathrooms
- 4 Bedrooms
- Soaking Tub
Laundry
- Dryer
- Washer
Accessible Home Design
- Stair Lift
Utilities
- Central Air
- Baseboard Heating
Community Details
- No Home Owners Association
- Pelican Place Estates Subdivision
Listing and Financial Details
- Assessor Parcel Number 76000990885000
Map
Home Values in the Area
Average Home Value in this Area
Tax History
| Year | Tax Paid | Tax Assessment Tax Assessment Total Assessment is a certain percentage of the fair market value that is determined by local assessors to be the total taxable value of land and additions on the property. | Land | Improvement |
|---|---|---|---|---|
| 2025 | $5,980 | $406,100 | $16,100 | $390,000 |
| 2024 | $5,082 | $423,100 | $16,100 | $407,000 |
| 2023 | $5,162 | $356,000 | $16,100 | $339,900 |
| 2022 | $4,988 | $516,200 | $0 | $0 |
| 2021 | $4,676 | $356,000 | $16,100 | $339,900 |
| 2020 | $4,670 | $301,600 | $13,300 | $288,300 |
| 2019 | $4,150 | $278,900 | $10,200 | $268,700 |
| 2018 | $4,204 | $278,900 | $10,200 | $268,700 |
| 2017 | $4,064 | $279,300 | $10,200 | $269,100 |
| 2016 | $3,638 | $254,000 | $10,200 | $243,800 |
| 2015 | $3,508 | $0 | $0 | $0 |
| 2014 | -- | $230,800 | $10,200 | $220,600 |
Property History
| Date | Event | Price | List to Sale | Price per Sq Ft |
|---|---|---|---|---|
| 10/19/2025 10/19/25 | For Sale | $435,000 | -- | $123 / Sq Ft |
Source: NorthstarMLS
MLS Number: 6807499
APN: 76000990885000
- 0 Maplewood Dr SE
- 606 5th St SE
- 301 4th Ave SE
- 208 4th Ave SE
- 322 3rd Ave SE
- 213 2nd Ave SE
- 19 6th St NE
- 10 S Broadway
- Tbd Minnesota 108
- 202 4th Ave NE
- 209 4th Ave NE
- 203 4th Ave NE
- 201 4th Ave NE
- XXXX3 Swan Blvd
- 1001 1st Ave NW
- 20468 Appaloosa Rd
- TBD 400th St
- 20473 Leisure Dr
- Tbd State Highway 108
- 19319 380th St
- 100 6th St NW
- 24692 County Highway 4
- 1104 4th Ave NE
- 125 6th St SW
- 1447-1628 Patterson Loop
- 1409 Hoot Lake Dr
- 1240 Northern Ave
- 1234 N Broadway
- 1145 Friberg Ave
- 1060 Village Cir
- 2387-2467 Pioneer Rd
- 630 W 7th Ave
- 912 Spruce St
- 612 W Laurel St
- 929 W Linden St Unit 2
- 124 E Summit Ave
- 221 E Cavour Ave
- 720 Melody Ln
- 808 S Sheridan St
- 915 Village Ln
