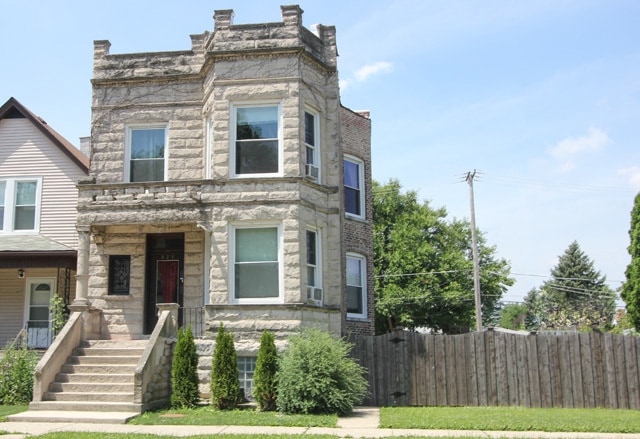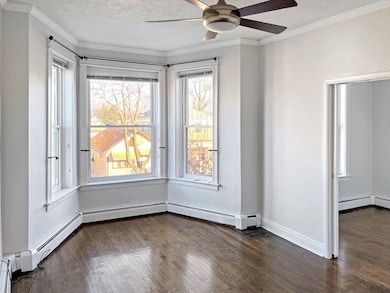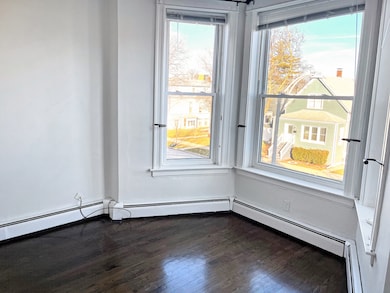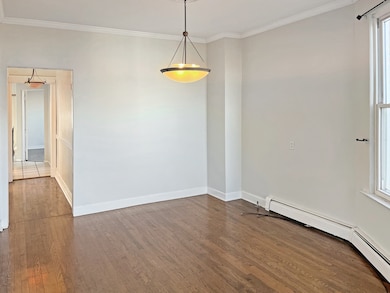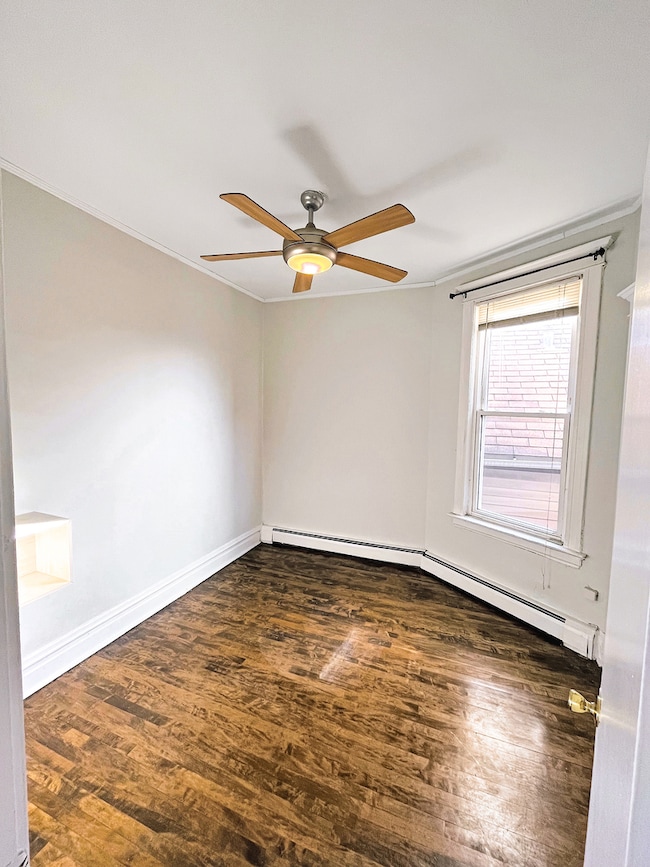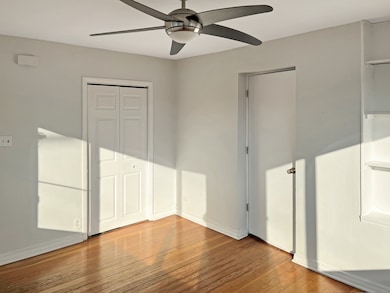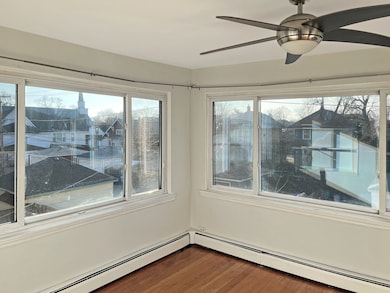825 Beloit Ave Unit 2 Forest Park, IL 60130
Highlights
- Wood Flooring
- Patio
- Resident Manager or Management On Site
- Tennis Courts
- Park
- 3-minute walk to Park District of Forest Park
About This Home
Lovely updated apartment in vintage two flat. Three bedrooms plus small bedroom / office, two full baths, large eat-in kitchen with adjacent family room. The flat has in unit laundry, one garage space and one exterior parking space. Large pavered patio and side yard perfect for lounging or grilling. All this in a great location - close to park, pool, tennis courts, expressway and the Forest Park Transportation Depot. Prefer a 650 credit score or better and income 3x greater than lease amount the tenant is responsible for. Tenant pays gas and electric.
Listing Agent
Berkshire Hathaway HomeServices Chicago License #475168729 Listed on: 07/14/2025

Open House Schedule
-
Wednesday, July 16, 20255:00 to 5:30 pm7/16/2025 5:00:00 PM +00:007/16/2025 5:30:00 PM +00:00Add to Calendar
-
Saturday, July 19, 20259:30 to 10:30 am7/19/2025 9:30:00 AM +00:007/19/2025 10:30:00 AM +00:00Add to Calendar
Property Details
Home Type
- Multi-Family
Year Built
- Built in 1911
Lot Details
- Lot Dimensions are 50 x 125
- Fenced
Parking
- 1 Car Garage
- Off Alley Parking
- Parking Included in Price
Home Design
- Property Attached
- Brick Exterior Construction
- Rubber Roof
Interior Spaces
- 1,400 Sq Ft Home
- 2-Story Property
- Family Room
- Combination Dining and Living Room
- Storage
- Wood Flooring
- Partial Basement
Bedrooms and Bathrooms
- 4 Bedrooms
- 4 Potential Bedrooms
- 2 Full Bathrooms
Laundry
- Laundry Room
- Dryer
- Washer
Outdoor Features
- Patio
Schools
- Betsy Ross Elementary School
- Forest Park Middle School
- Proviso East High School
Utilities
- No Cooling
- Heating System Uses Steam
- Heating System Uses Natural Gas
- 100 Amp Service
- Lake Michigan Water
Listing and Financial Details
- Security Deposit $1,950
- Property Available on 7/14/25
- Rent includes water, parking, scavenger, exterior maintenance, lawn care
- 12 Month Lease Term
Community Details
Overview
- 2 Units
- Robert Hann Association, Phone Number (847) 567-3518
Recreation
- Tennis Courts
- Park
Pet Policy
- No Pets Allowed
Additional Features
- Community Storage Space
- Resident Manager or Management On Site
Map
Source: Midwest Real Estate Data (MRED)
MLS Number: 12419739
APN: 15-13-401-021-0000
- 827 Thomas Ave
- 900 Lathrop Ave
- 944 Beloit Ave Unit 5
- 944 Beloit Ave Unit 2
- 944 Beloit Ave Unit 1
- 944 Beloit Ave Unit 3
- 944 Beloit Ave Unit 4
- 920 Hannah Ave
- 836 Circle Ave
- 850 Des Plaines Ave Unit 405
- 850 Des Plaines Ave Unit 207
- 1007 Ferdinand Ave
- 1013 Ferdinand Ave
- 1009 Lathrop Ave
- 924 Circle Ave
- 631 Hannah Ave
- 1023 Lathrop Ave
- 940 Troost Ave
- 616 Circle Ave
- 945 Elgin Ave
- 1029 Marengo Ave Unit 1
- 7740 Harvard St Unit 4A
- 639 Elgin Ave Unit 2
- 1004 Des Plaines Ave Unit 13
- 623 Elgin Ave Unit 1
- 7401 Roosevelt Rd Unit 1
- 443 Desplaines Ave Unit 1F
- 7719 Wilcox St Unit 2
- 7757 Van Buren St Unit 413
- 7518 Madison St Unit C
- 7745 Adams St Unit 3W
- 621 S Maple Ave Unit 201
- 336 Lathrop Ave Unit 605
- 336 Lathrop Ave Unit 505
- 336 Lathrop Ave Unit 601
- 1227 S Harlem Ave Unit 507
- 7220 Madison St Unit 7
- 1324 Circle Ave
- 316 Marengo Ave Unit 3C
- 1335 Marengo Ave
