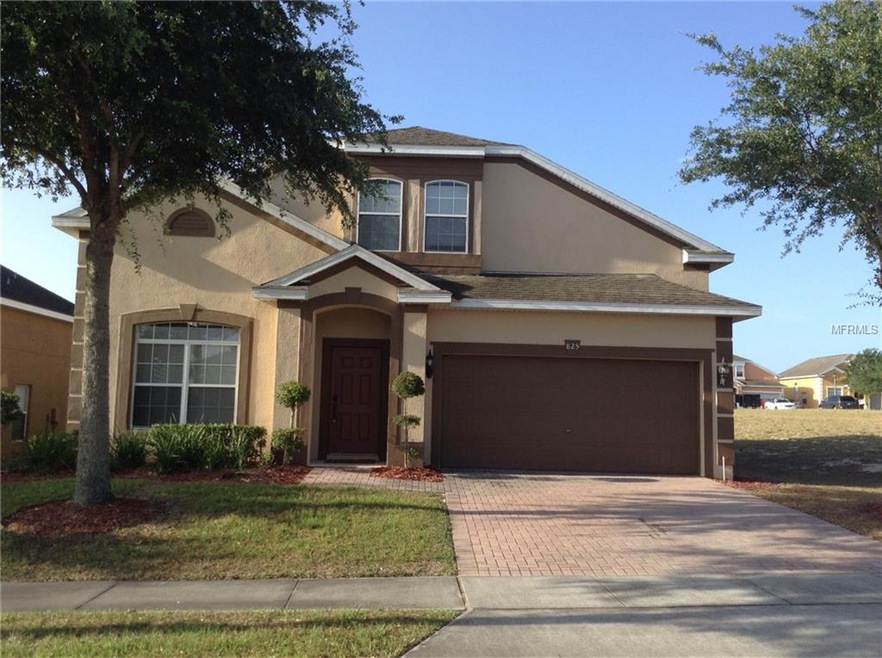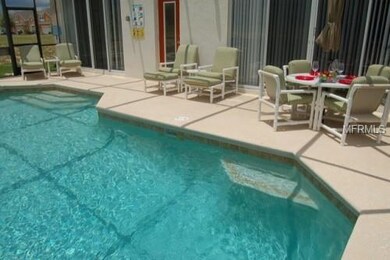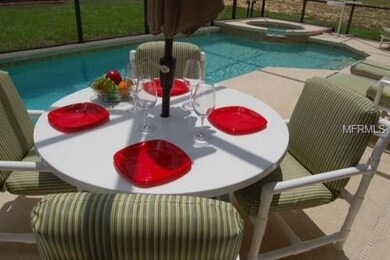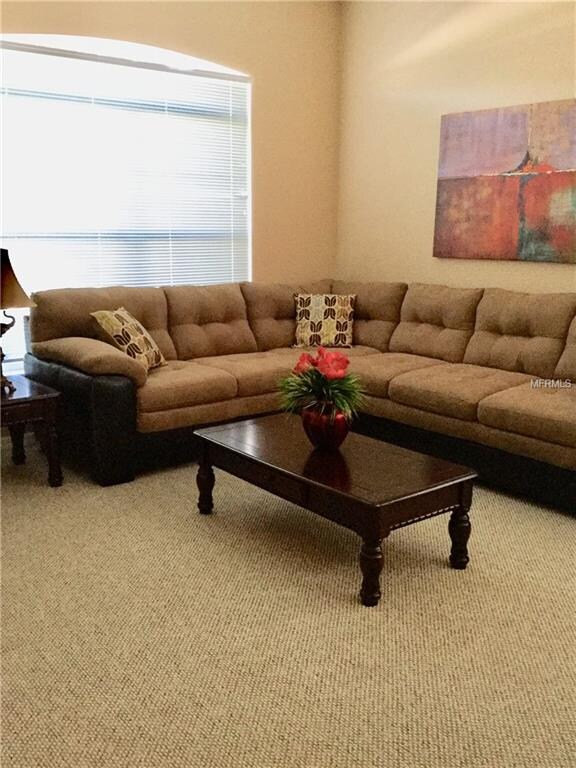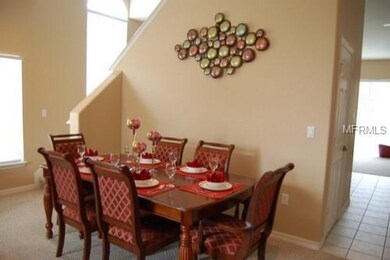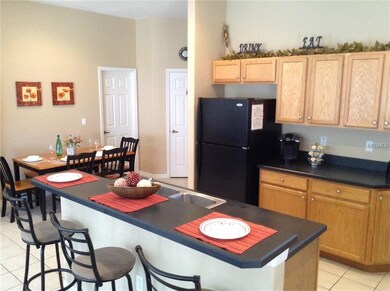
825 Cadiz Loop Davenport, FL 33837
Highlights
- Heated In Ground Pool
- Vaulted Ceiling
- Tennis Courts
- Gated Community
- Main Floor Primary Bedroom
- Family Room Off Kitchen
About This Home
As of March 2020Stunning and spacious, fully furnished, pool home in the gated community of Marbella South. Perfect for a primary residence and long-term or short-term rental property. This home offers 5 bedrooms and 3.5 bathrooms, and features a screened in pool & spa area, offering a tranquil place to relax at the end of a long day. This is a great location as the home is within a quarter of a mile from Horizons Elementary school and one mile from Heart of Florida Regional Medical Center and Publix. Posner Park Shopping Center with great shopping stores, restaurants, and a cinema is within 10 minutes. Only 90 minutes away from beautiful beaches! Disney World- 15 minutes away and Legoland and Bok Tower Gardens only 30 minutes away. Community offers a playground, tennis and basketball courts. The HOA provides basic cable, internet, and lawncare. This home is sure to go fast, so please, schedule your viewing today!!
Last Agent to Sell the Property
IMAGINE GLOBAL License #3251794 Listed on: 01/12/2019
Home Details
Home Type
- Single Family
Est. Annual Taxes
- $3,720
Year Built
- Built in 2007
Lot Details
- 6,708 Sq Ft Lot
- North Facing Home
- Irrigation
HOA Fees
- $180 Monthly HOA Fees
Parking
- 2 Car Attached Garage
- Driveway
Home Design
- Slab Foundation
- Shingle Roof
- Block Exterior
- Stucco
Interior Spaces
- 2,345 Sq Ft Home
- Vaulted Ceiling
- Ceiling Fan
- Blinds
- Family Room Off Kitchen
- Combination Dining and Living Room
- Fire and Smoke Detector
Kitchen
- Eat-In Kitchen
- Range
- Microwave
- Dishwasher
- Disposal
Flooring
- Carpet
- Ceramic Tile
Bedrooms and Bathrooms
- 5 Bedrooms
- Primary Bedroom on Main
- Split Bedroom Floorplan
- Walk-In Closet
Laundry
- Laundry Room
- Dryer
- Washer
Pool
- Heated In Ground Pool
- Heated Spa
- In Ground Spa
- Gunite Pool
- Pool Alarm
Outdoor Features
- Enclosed patio or porch
- Exterior Lighting
Utilities
- Central Air
- Heating Available
- Thermostat
- Electric Water Heater
- High Speed Internet
- Cable TV Available
Listing and Financial Details
- Down Payment Assistance Available
- Visit Down Payment Resource Website
- Tax Lot 237
- Assessor Parcel Number 27-27-04-725006-002370
Community Details
Overview
- Association fees include cable TV, internet
- Don Asher & Associates Association, Phone Number (407) 425-4561
- Marbella At Davenport Subdivision
- The community has rules related to vehicle restrictions
Recreation
- Tennis Courts
- Community Basketball Court
- Community Playground
- Park
Security
- Gated Community
Ownership History
Purchase Details
Home Financials for this Owner
Home Financials are based on the most recent Mortgage that was taken out on this home.Purchase Details
Home Financials for this Owner
Home Financials are based on the most recent Mortgage that was taken out on this home.Purchase Details
Purchase Details
Purchase Details
Purchase Details
Home Financials for this Owner
Home Financials are based on the most recent Mortgage that was taken out on this home.Similar Home in Davenport, FL
Home Values in the Area
Average Home Value in this Area
Purchase History
| Date | Type | Sale Price | Title Company |
|---|---|---|---|
| Warranty Deed | $235,000 | Oliver Title Law | |
| Warranty Deed | $227,500 | Stewart Title Company | |
| Warranty Deed | $142,000 | Stewart Title Of Four Corner | |
| Special Warranty Deed | $111,900 | Servicelink | |
| Trustee Deed | $110,100 | None Available | |
| Corporate Deed | $367,900 | Sunshine State Title Llc |
Mortgage History
| Date | Status | Loan Amount | Loan Type |
|---|---|---|---|
| Open | $211,500 | New Conventional | |
| Previous Owner | $275,883 | Purchase Money Mortgage |
Property History
| Date | Event | Price | Change | Sq Ft Price |
|---|---|---|---|---|
| 03/16/2020 03/16/20 | Sold | $235,000 | -2.1% | $100 / Sq Ft |
| 02/01/2020 02/01/20 | Pending | -- | -- | -- |
| 01/26/2020 01/26/20 | For Sale | $240,000 | +5.5% | $102 / Sq Ft |
| 01/25/2019 01/25/19 | Sold | $227,500 | -3.2% | $97 / Sq Ft |
| 01/14/2019 01/14/19 | Pending | -- | -- | -- |
| 01/09/2019 01/09/19 | For Sale | $235,000 | -- | $100 / Sq Ft |
Tax History Compared to Growth
Tax History
| Year | Tax Paid | Tax Assessment Tax Assessment Total Assessment is a certain percentage of the fair market value that is determined by local assessors to be the total taxable value of land and additions on the property. | Land | Improvement |
|---|---|---|---|---|
| 2023 | $5,275 | $249,008 | $0 | $0 |
| 2022 | $4,704 | $226,371 | $0 | $0 |
| 2021 | $4,275 | $205,792 | $47,000 | $158,792 |
| 2020 | $4,163 | $199,170 | $45,000 | $154,170 |
| 2018 | $3,778 | $178,181 | $36,000 | $142,181 |
| 2017 | $3,720 | $176,237 | $0 | $0 |
| 2016 | $3,542 | $162,865 | $0 | $0 |
| 2015 | $3,373 | $148,059 | $0 | $0 |
| 2014 | $2,894 | $134,599 | $0 | $0 |
Agents Affiliated with this Home
-
Nancy Lanzillo

Seller's Agent in 2020
Nancy Lanzillo
KELLER WILLIAMS REALTY AT THE LAKES
(407) 566-1800
1 in this area
193 Total Sales
-
Dennis Romero Osorio

Buyer's Agent in 2020
Dennis Romero Osorio
Weichert Corporate
(954) 515-2237
62 Total Sales
-
Jason Daugherty

Seller's Agent in 2019
Jason Daugherty
IMAGINE GLOBAL
(407) 705-4161
7 in this area
26 Total Sales
-
Christina Daughtery

Seller Co-Listing Agent in 2019
Christina Daughtery
IMAGINE GLOBAL
(407) 921-9025
8 in this area
35 Total Sales
-
Matt Mesimer

Buyer's Agent in 2019
Matt Mesimer
KELLER WILLIAMS REALTY SMART 1
(863) 224-6999
1 in this area
212 Total Sales
Map
Source: Stellar MLS
MLS Number: S5011811
APN: 27-27-04-725006-002370
- 468 Andalusia Loop
- 233 Begonia Ln
- 131 Cadiz Loop
- 177 Begonia Ln Unit 314
- 558 Cadiz Loop
- 509 Cadiz Loop
- 447 Cadiz Loop
- 119 Sky Crest Loop
- 223 Cadiz Loop
- 341 Sky Crest Loop
- 426 Citrus Isle Loop
- 794 Citrus Isle Dr
- 724 Andalusia Loop
- 254 Andalusia Loop
- 734 Andalusia Loop
- 238 Granada Ave
- 630 Citrus Isle Blvd
- 271 Lake Crest Loop
- 344 Cadiz Loop
- 754 Andalusia Loop
