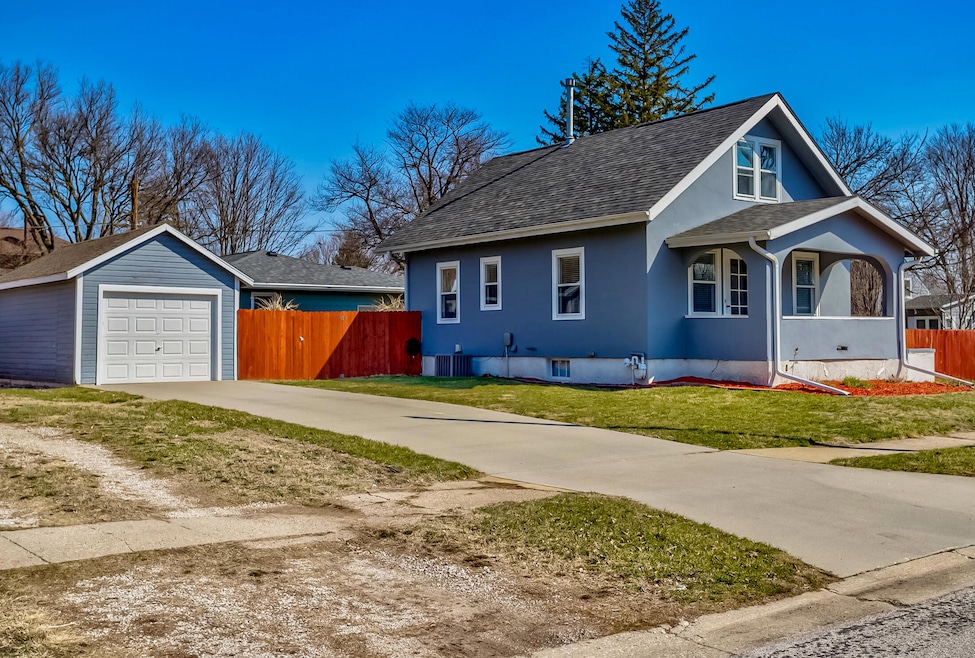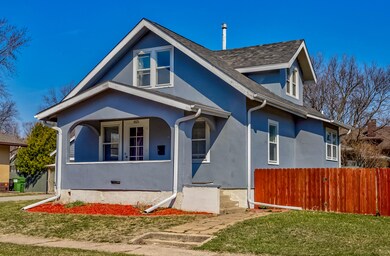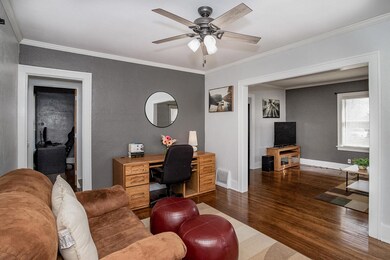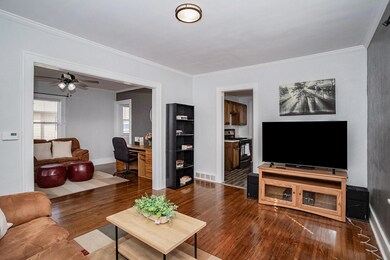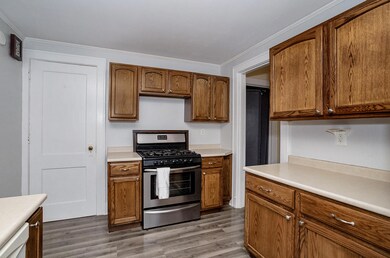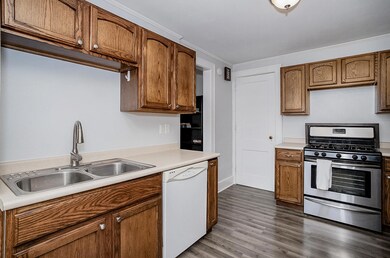
825 Cedar St Story City, IA 50248
Highlights
- Deck
- Wood Flooring
- No HOA
- Roland-Story Elementary School Rated A-
- Main Floor Bedroom
- 1 Car Detached Garage
About This Home
As of May 2025Sitting on a sunny corner lot just steps from downtown Story City, this storybook cottage is full of personality, space, and unexpected perks for the price. With 3 bedrooms, 2 bathrooms, and tall ceilings that bring in light and volume, the home feels both open and cozy at once. From the moment you arrive, the charming stucco exterior and welcoming front porch set the tone. Inside, you'll find hardwood floors stretching across the main level, a spacious living room, and a surprisingly large kitchen with updated cabinetry and room to gather. A half bath on the main level adds convenience, while the upstairs layout offers two additional bedrooms and a full bath that's been thoughtfully updated. The basement is clean, functional, and ready to be finished if you want even more living space down the road. Outside, the fully fenced backyard and expansive back deck create a private retreat for pets, play, or summer BBQs. Tucked in a quiet residential pocket with walkability to schools, parks, and downtown favorites, this location offers small-town charm with quick I-35 access for commuting. Whether you're buying your first home or looking to downsize with style, this one checks a lot of boxes—and then some.
Last Agent to Sell the Property
RE/MAX REAL ESTATE CENTER License #S39814 Listed on: 03/31/2025

Home Details
Home Type
- Single Family
Est. Annual Taxes
- $2,122
Year Built
- Built in 1940
Lot Details
- 6,062 Sq Ft Lot
- Lot Dimensions are 86.60 x 70.00
- Fenced
Parking
- 1 Car Detached Garage
Home Design
- Stucco
Interior Spaces
- 1,112 Sq Ft Home
- 1.5-Story Property
- Ceiling Fan
- Window Treatments
- Living Room
- Dining Room
- Utility Room
- Basement Fills Entire Space Under The House
Kitchen
- Range
- Microwave
- Dishwasher
Flooring
- Wood
- Luxury Vinyl Plank Tile
Bedrooms and Bathrooms
- 3 Bedrooms
- Main Floor Bedroom
Laundry
- Laundry Room
- Dryer
- Washer
Outdoor Features
- Deck
- Porch
Utilities
- Forced Air Heating and Cooling System
- Heating System Uses Natural Gas
Community Details
- No Home Owners Association
Listing and Financial Details
- Assessor Parcel Number 01-12-385-210
Ownership History
Purchase Details
Home Financials for this Owner
Home Financials are based on the most recent Mortgage that was taken out on this home.Purchase Details
Home Financials for this Owner
Home Financials are based on the most recent Mortgage that was taken out on this home.Purchase Details
Home Financials for this Owner
Home Financials are based on the most recent Mortgage that was taken out on this home.Purchase Details
Home Financials for this Owner
Home Financials are based on the most recent Mortgage that was taken out on this home.Purchase Details
Home Financials for this Owner
Home Financials are based on the most recent Mortgage that was taken out on this home.Similar Homes in Story City, IA
Home Values in the Area
Average Home Value in this Area
Purchase History
| Date | Type | Sale Price | Title Company |
|---|---|---|---|
| Warranty Deed | $214,000 | None Listed On Document | |
| Warranty Deed | $195,500 | None Listed On Document | |
| Warranty Deed | -- | -- | |
| Warranty Deed | $103,000 | None Available | |
| Warranty Deed | $98,500 | -- |
Mortgage History
| Date | Status | Loan Amount | Loan Type |
|---|---|---|---|
| Open | $210,123 | FHA | |
| Previous Owner | $185,630 | New Conventional | |
| Previous Owner | $132,595 | New Conventional | |
| Previous Owner | $132,727 | Unknown | |
| Previous Owner | $97,850 | New Conventional | |
| Previous Owner | $102,479 | New Conventional | |
| Previous Owner | $67,500 | New Conventional |
Property History
| Date | Event | Price | Change | Sq Ft Price |
|---|---|---|---|---|
| 05/16/2025 05/16/25 | Sold | $214,000 | +2.4% | $192 / Sq Ft |
| 04/01/2025 04/01/25 | Pending | -- | -- | -- |
| 03/31/2025 03/31/25 | For Sale | $209,000 | +7.0% | $188 / Sq Ft |
| 05/30/2023 05/30/23 | Sold | $195,400 | 0.0% | $176 / Sq Ft |
| 05/30/2023 05/30/23 | Sold | $195,400 | 0.0% | $176 / Sq Ft |
| 05/30/2023 05/30/23 | Pending | -- | -- | -- |
| 05/30/2023 05/30/23 | For Sale | $195,400 | 0.0% | $176 / Sq Ft |
| 04/18/2023 04/18/23 | Pending | -- | -- | -- |
| 04/14/2023 04/14/23 | For Sale | $195,400 | +48.7% | $176 / Sq Ft |
| 06/13/2018 06/13/18 | Sold | $131,400 | -1.9% | $118 / Sq Ft |
| 03/25/2018 03/25/18 | Pending | -- | -- | -- |
| 11/17/2017 11/17/17 | For Sale | $133,900 | +30.0% | $120 / Sq Ft |
| 07/30/2013 07/30/13 | Sold | $103,000 | -6.3% | $93 / Sq Ft |
| 05/29/2013 05/29/13 | Pending | -- | -- | -- |
| 01/10/2013 01/10/13 | For Sale | $109,900 | -- | $99 / Sq Ft |
Tax History Compared to Growth
Tax History
| Year | Tax Paid | Tax Assessment Tax Assessment Total Assessment is a certain percentage of the fair market value that is determined by local assessors to be the total taxable value of land and additions on the property. | Land | Improvement |
|---|---|---|---|---|
| 2024 | $2,122 | $158,700 | $45,500 | $113,200 |
| 2023 | $2,058 | $158,700 | $45,500 | $113,200 |
| 2022 | $2,008 | $128,700 | $37,900 | $90,800 |
| 2021 | $1,922 | $128,700 | $37,900 | $90,800 |
| 2020 | $1,874 | $120,300 | $34,300 | $86,000 |
| 2019 | $1,874 | $120,300 | $34,300 | $86,000 |
| 2018 | $1,734 | $108,300 | $25,800 | $82,500 |
| 2017 | $1,734 | $108,300 | $25,800 | $82,500 |
| 2016 | $1,414 | $95,000 | $25,800 | $69,200 |
| 2015 | $1,414 | $95,000 | $25,800 | $69,200 |
| 2014 | $1,342 | $91,500 | $25,800 | $65,700 |
Agents Affiliated with this Home
-
Traci Jennings

Seller's Agent in 2025
Traci Jennings
RE/MAX
(515) 291-8720
932 Total Sales
-
N
Seller's Agent in 2023
Nonmember NONMEMBER
NONMEMBER
-
T
Seller's Agent in 2023
Tyler Eagan
Friedrich Realty
(515) 290-7957
22 Total Sales
-
Abbi Patterson

Buyer's Agent in 2023
Abbi Patterson
KALONA REALTY, INC.
(319) 430-5804
83 Total Sales
-
M
Buyer's Agent in 2023
Member Non
CENTRAL IOWA BOARD OF REALTORS
-
Alyssa Loots

Seller's Agent in 2018
Alyssa Loots
CENTURY 21 SIGNATURE-Story City
(515) 290-9899
41 Total Sales
Map
Source: Central Iowa Board of REALTORS®
MLS Number: 66935
APN: 01-12-385-210
- 928 Washington St
- TBD 1st St
- 709 Broad St Unit 25
- 803 Elm Ave
- 407 Broad St
- 229 Larson Ave
- 920 Elm Ave
- lot on Northridge Rd
- 202 Summit Dr
- 1111 Elm Ave
- 1623 Magnolia Place
- 1624 Magnolia Place
- 1628 Magnolia Place
- 1616 Magnolia Place
- 1627 Magnolia Place
- 1612 Magnolia Place
- 1608 Magnolia Place
- 1604 Magnolia Place
- 1200 Hickory Ct
- 1204 Hickory Ct
