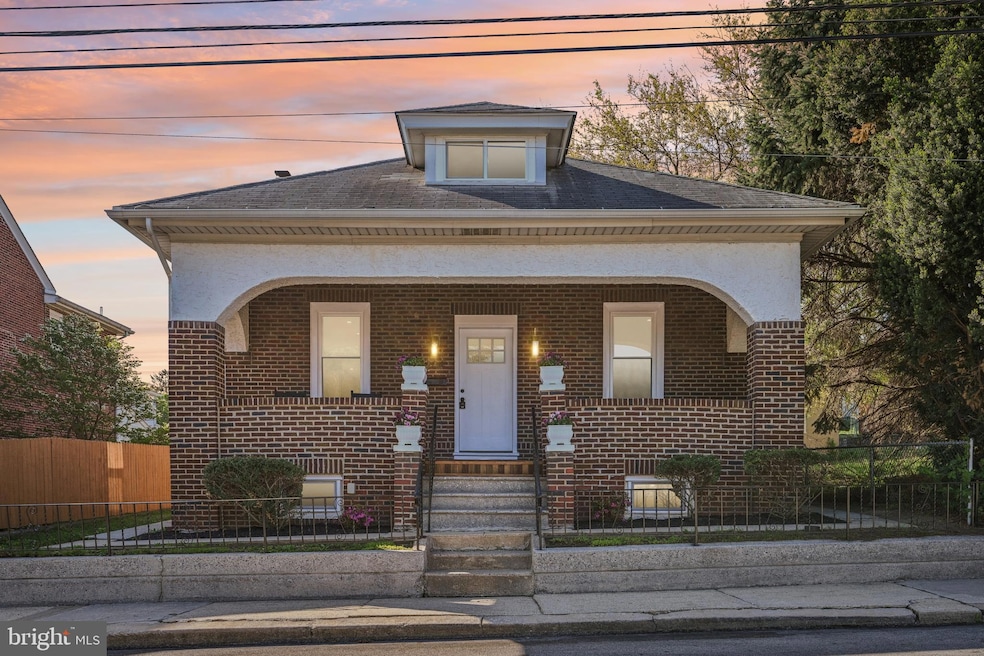
825 Coates St Swedesburg, PA 19405
Highlights
- Gourmet Kitchen
- Cape Cod Architecture
- No HOA
- Upper Merion Middle School Rated A
- Main Floor Bedroom
- 3-minute walk to Swedesburg Park
About This Home
As of June 2025Welcome home to 204 Coates Dr (mailing address) this extraordinary 1930s Craftsman-style Cape — a rare gem nestled in the heart of Upper Merion Township. Thoughtfully renovated from top to bottom, this stunning 3-bedroom, 2-full-bath home masterfully blends timeless character with modern luxury. The magic begins with the absolutely divine, fully restored front porch inviting you to sit back and enjoy the neighborhood's peaceful energy. Step inside to find a fresh, open layout filled with natural light, featuring completely updated flooring, windows, and a design that honors the home’s original charm while offering today’s comforts. The brand-new kitchen is a dream, with elegant cabinetry, premium finishes, and stylish touches that will inspire your inner chef. Both full bathrooms have been beautifully reimagined with contemporary fixtures and sophisticated design. The main floor laundry and mudroom leads to the spacious rear yard offering the perfect canvas for gatherings, play, gardening, or simply relaxing in your own private retreat. Set in the emerging hotspot of Bridgeport Upper Merion Township — with low taxes, top-rated schools, and unbeatable access to shopping, dining, and major commuter routes — this detached single-family home is truly a rare opportunity. If you’ve been searching for a home with soul, style, and a location that checks every box, this is the one. Welcome home! Make your appointment today for your private showing.
Last Agent to Sell the Property
Keller Williams Realty Group License #RS312418 Listed on: 05/02/2025

Home Details
Home Type
- Single Family
Est. Annual Taxes
- $3,467
Year Built
- Built in 1930 | Remodeled in 2025
Lot Details
- 7,500 Sq Ft Lot
- Lot Dimensions are 60.00 x 0.00
- Property is in excellent condition
Parking
- On-Street Parking
Home Design
- Cape Cod Architecture
- Craftsman Architecture
- Traditional Architecture
- Brick Exterior Construction
- Permanent Foundation
Interior Spaces
- Property has 2 Levels
- Combination Dining and Living Room
- Unfinished Basement
Kitchen
- Gourmet Kitchen
- Gas Oven or Range
- Dishwasher
- Kitchen Island
Flooring
- Carpet
- Luxury Vinyl Plank Tile
Bedrooms and Bathrooms
- 2 Full Bathrooms
- Bathtub with Shower
- Walk-in Shower
Schools
- Upper Merion High School
Utilities
- Forced Air Heating and Cooling System
- Cooling System Utilizes Natural Gas
- Natural Gas Water Heater
Community Details
- No Home Owners Association
Listing and Financial Details
- Assessor Parcel Number 58-00-03709-004
Ownership History
Purchase Details
Home Financials for this Owner
Home Financials are based on the most recent Mortgage that was taken out on this home.Purchase Details
Home Financials for this Owner
Home Financials are based on the most recent Mortgage that was taken out on this home.Purchase Details
Similar Homes in the area
Home Values in the Area
Average Home Value in this Area
Purchase History
| Date | Type | Sale Price | Title Company |
|---|---|---|---|
| Deed | $460,000 | Greater Montgomery Settlement | |
| Deed | $215,000 | None Listed On Document | |
| Deed | $215,000 | None Listed On Document | |
| Interfamily Deed Transfer | -- | None Available |
Mortgage History
| Date | Status | Loan Amount | Loan Type |
|---|---|---|---|
| Open | $368,000 | New Conventional | |
| Closed | $368,000 | New Conventional | |
| Previous Owner | $275,500 | Credit Line Revolving | |
| Previous Owner | $275,500 | Construction |
Property History
| Date | Event | Price | Change | Sq Ft Price |
|---|---|---|---|---|
| 06/04/2025 06/04/25 | Sold | $460,000 | -3.2% | $306 / Sq Ft |
| 05/05/2025 05/05/25 | Pending | -- | -- | -- |
| 05/02/2025 05/02/25 | For Sale | $475,000 | -- | $316 / Sq Ft |
Tax History Compared to Growth
Tax History
| Year | Tax Paid | Tax Assessment Tax Assessment Total Assessment is a certain percentage of the fair market value that is determined by local assessors to be the total taxable value of land and additions on the property. | Land | Improvement |
|---|---|---|---|---|
| 2024 | $3,378 | $109,610 | $55,050 | $54,560 |
| 2023 | $3,258 | $109,610 | $55,050 | $54,560 |
| 2022 | $3,119 | $109,610 | $55,050 | $54,560 |
| 2021 | $3,022 | $109,610 | $55,050 | $54,560 |
| 2020 | $2,888 | $109,610 | $55,050 | $54,560 |
| 2019 | $2,839 | $109,610 | $55,050 | $54,560 |
| 2018 | $2,839 | $109,610 | $55,050 | $54,560 |
| 2017 | $2,737 | $109,610 | $55,050 | $54,560 |
| 2016 | $2,694 | $109,610 | $55,050 | $54,560 |
| 2015 | $2,594 | $109,610 | $55,050 | $54,560 |
| 2014 | $2,594 | $109,610 | $55,050 | $54,560 |
Agents Affiliated with this Home
-

Seller's Agent in 2025
Joymarie DeFruscio-Achenbach
Keller Williams Realty Group
(484) 614-2204
472 Total Sales
-

Seller Co-Listing Agent in 2025
Cory Rupe
Keller Williams Realty Group
(267) 269-8295
307 Total Sales
-

Buyer's Agent in 2025
Amy Alfonsi
Keller Williams Real Estate-Montgomeryville
(215) 919-8957
123 Total Sales
Map
Source: Bright MLS
MLS Number: PAMC2139030
APN: 58-00-03709-004
- 358 Prospect St
- 504 Holstein St
- 69 E Front St
- 439 Prospect St
- 57 E Front St
- 433 Grove St
- 51 E Front St
- 500 E Rambo St
- 11A Ford St
- 75 E 4th St Unit A
- 532 Bush St
- 218 Union Ave Unit 13
- 47 E Front St
- 45 E Front St
- 59 E Front St
- 25 E Front St
- 13 Karpovich Alley
- 13 Karpovich Alley
- 318 Jefferson St
- 627 Bush St






