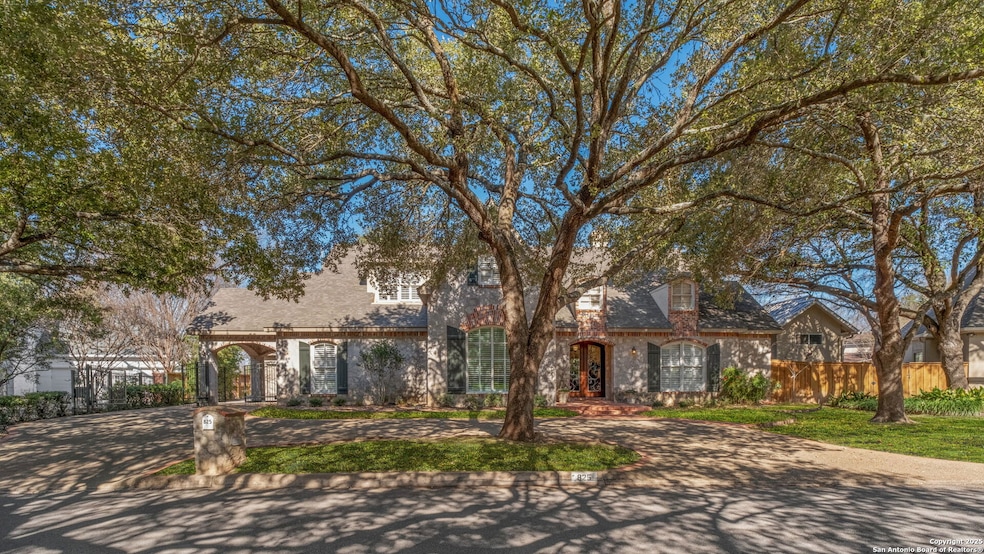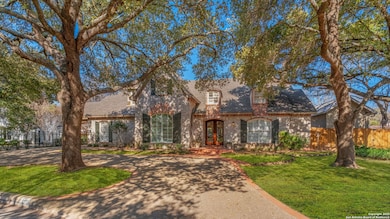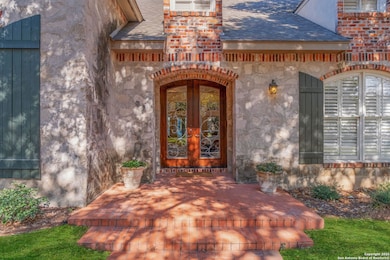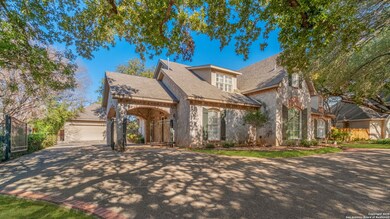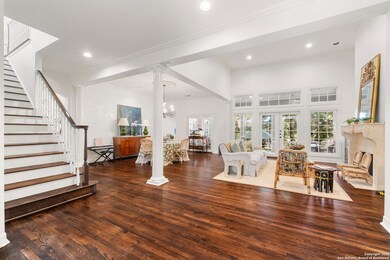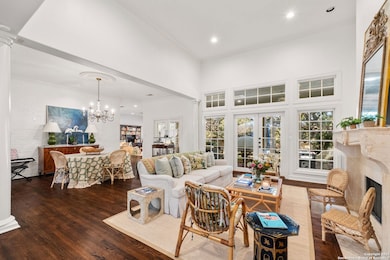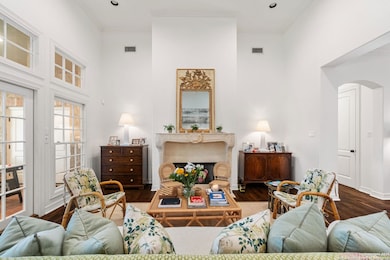
825 College Blvd San Antonio, TX 78209
Estimated payment $11,565/month
Highlights
- Private Pool
- Mature Trees
- Solid Surface Countertops
- Cambridge Elementary School Rated A
- Wood Flooring
- Walk-In Pantry
About This Home
Nestled at the end of a serene cul-de-sac, this exceptional 3-bedroom, 3.5 bath home offers the perfect combination of luxury, comfort, and privacy in one of Alamo Heights' most coveted neighborhoods. The home features a spacious downstairs primary suite, complete with a large, spa-like bathroom and double walk-in closets. In the heart of the home is the gourmet island kitchen, which boasts a generous walk-in pantry and seamlessly opens to the light-filled family room. Downstairs you will also find a spacious office and a sunroom, offering ample dual-purpose spaces. The large laundry room has an abundant amount of storage space. Upstairs, you'll find two additional bedrooms, each with its own ensuite bathroom. Step outside to the expansive backyard and you'll find a beautiful pool surrounded by mature trees. The private, secluded setting ensures you can enjoy the outdoors in peace. There is also ample parking, with a circular drive, inviting porta cache and a nice size two car garage.
Listing Agent
Christina Labatt
Phyllis Browning Company Listed on: 04/09/2025
Home Details
Home Type
- Single Family
Est. Annual Taxes
- $29,114
Year Built
- Built in 1997
Lot Details
- 0.35 Acre Lot
- Fenced
- Sprinkler System
- Mature Trees
Parking
- 2 Car Garage
Home Design
- Brick Exterior Construction
- Slab Foundation
- Composition Shingle Roof
Interior Spaces
- 3,823 Sq Ft Home
- Property has 2 Levels
- Ceiling Fan
- Double Pane Windows
- Window Treatments
- Living Room with Fireplace
- Partially Finished Attic
Kitchen
- Eat-In Kitchen
- Walk-In Pantry
- Built-In Double Oven
- Ice Maker
- Dishwasher
- Solid Surface Countertops
- Disposal
Flooring
- Wood
- Carpet
- Ceramic Tile
Bedrooms and Bathrooms
- 3 Bedrooms
- Walk-In Closet
Laundry
- Laundry Room
- Laundry on lower level
- Washer Hookup
Outdoor Features
- Private Pool
- Rain Gutters
Schools
- Cambridge Elementary School
- Alamo Hgt Middle School
- Alamo Hgt High School
Utilities
- Central Heating and Cooling System
- Programmable Thermostat
Community Details
- Alamo Heights Subdivision
- Building Fire Alarm
Listing and Financial Details
- Legal Lot and Block 10 / 156
- Assessor Parcel Number 040241560101
Map
Home Values in the Area
Average Home Value in this Area
Tax History
| Year | Tax Paid | Tax Assessment Tax Assessment Total Assessment is a certain percentage of the fair market value that is determined by local assessors to be the total taxable value of land and additions on the property. | Land | Improvement |
|---|---|---|---|---|
| 2023 | $30,468 | $1,464,120 | $547,940 | $916,180 |
| 2022 | $28,489 | $1,256,530 | $476,440 | $977,960 |
| 2021 | $26,750 | $1,142,300 | $433,140 | $709,160 |
| 2020 | $24,196 | $1,040,000 | $393,800 | $646,200 |
| 2019 | $24,820 | $1,040,000 | $393,800 | $646,200 |
| 2018 | $24,265 | $1,040,000 | $393,800 | $646,200 |
| 2017 | $23,364 | $1,000,000 | $393,800 | $606,200 |
| 2016 | $23,131 | $990,000 | $319,860 | $670,140 |
| 2015 | $12,244 | $911,000 | $319,860 | $591,140 |
| 2014 | $12,244 | $885,000 | $0 | $0 |
Property History
| Date | Event | Price | Change | Sq Ft Price |
|---|---|---|---|---|
| 06/20/2025 06/20/25 | Price Changed | $1,650,000 | -4.3% | $432 / Sq Ft |
| 04/09/2025 04/09/25 | For Sale | $1,725,000 | +16.9% | $451 / Sq Ft |
| 06/10/2022 06/10/22 | Off Market | -- | -- | -- |
| 03/10/2022 03/10/22 | Sold | -- | -- | -- |
| 02/08/2022 02/08/22 | For Sale | $1,475,000 | -- | $386 / Sq Ft |
Purchase History
| Date | Type | Sale Price | Title Company |
|---|---|---|---|
| Interfamily Deed Transfer | -- | -- | |
| Warranty Deed | -- | Alamo Title |
Similar Homes in San Antonio, TX
Source: San Antonio Board of REALTORS®
MLS Number: 1850769
APN: 04024-156-0101
- 7 Oxford Hall
- 623 Quarry Heights Unit 623
- 423 College Blvd
- 702 Ogden Ln
- 616 Alamo Heights Blvd
- 325 Alta Ave
- 102 Nacogdoches Rd
- 217 Alta Ave
- 119 Paddington Way
- 205 Corona Ave
- 711 E Contour Dr
- 454 Paseo Encinal St
- 130 Alta Ave
- 124 Castano Ave
- 116 Lamont Ave
- 107 Haverhill Way
- 132 Argo Ave
- 110 W Hermine Blvd
- 115 W Elmview Place
- 210 Harrison Ave
- 300 E Basse Rd
- 215 College Blvd
- 201 Argo Ave
- 51 Longsford
- 101 Rosemary Ave
- 118 El Monte Blvd
- 2 Laurel Place
- 221 Ogden Ln
- 1441 W Contour Dr
- 5408 Mccullough Ave Unit 3
- 311 Clarence St
- 103 Jackson Keller Rd
- 407 Sharon Dr
- 407 Sharon Dr Unit A
- 324 Albany St
- 303 Redwood St
- 151 Grant Ave
- 418 Shannon Lee St
- 7600 Broadway St
- 210 Circle St Unit 5
