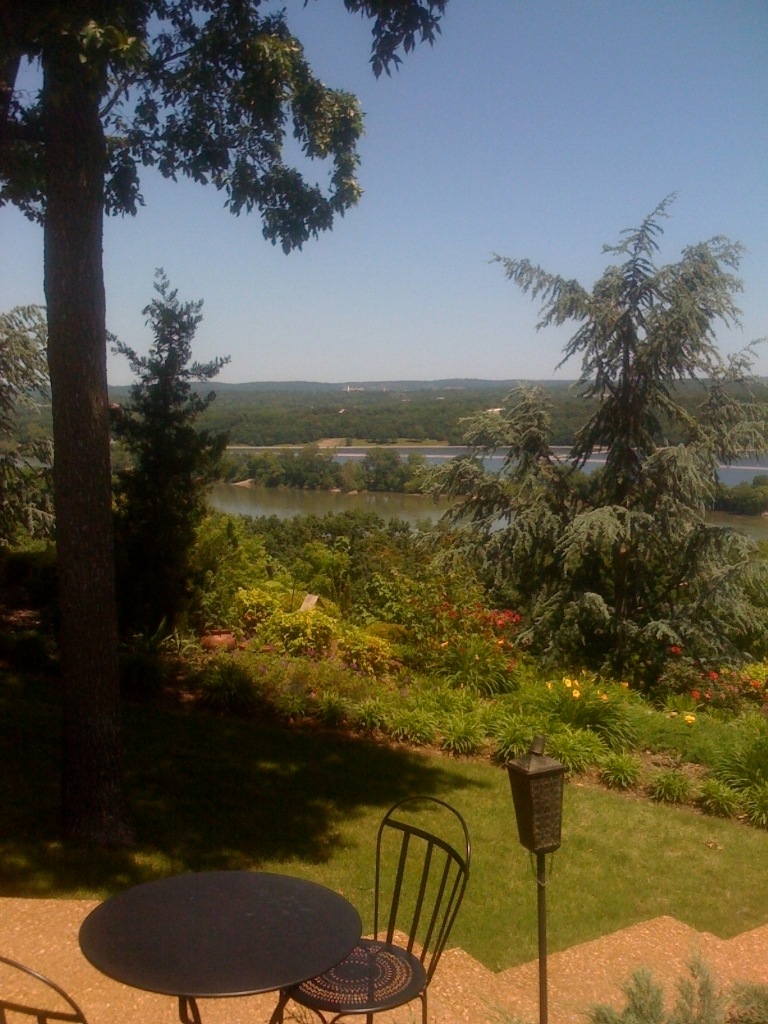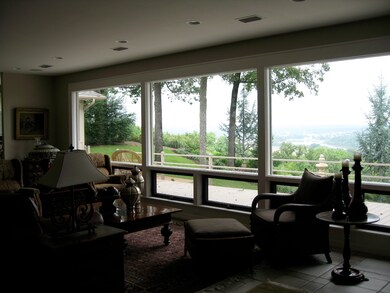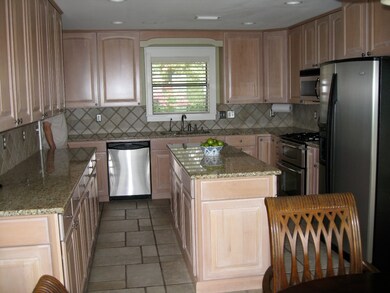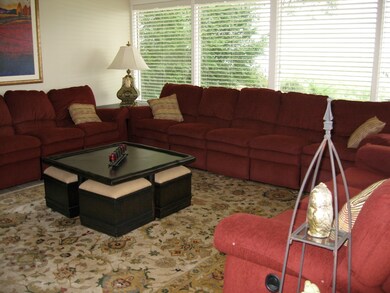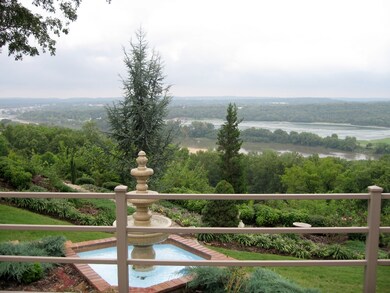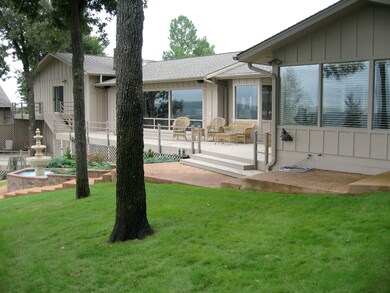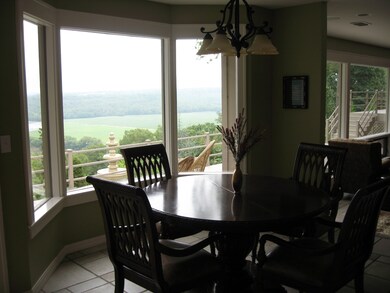
825 Dennison Heights Southside, AR 72501
Highlights
- 1.15 Acre Lot
- Fireplace
- Property is in excellent condition
- Deck
- Central Heating
- Carpet
About This Home
As of May 2024WHAT A STEAL! Breathtaking views of Batesville, and a list price that is $75,000.00 below appraised value make this home the deal of the year! This 4,262 square foot, five bedroom, three and a half bath home was totally gutted in 2003 and extensively remodeled with over $340,000 of documented improvements. Among the many upgrades is cat-5 wiring for high speed computers.
Last Buyer's Agent
SONDRA RICH
RICH REALTY
Home Details
Home Type
- Single Family
Est. Annual Taxes
- $2,603
Year Built
- Built in 1982
Lot Details
- 1.15 Acre Lot
- Property is in excellent condition
Home Design
- Brick Exterior Construction
- Slab Foundation
Interior Spaces
- 4,282 Sq Ft Home
- 3-Story Property
- Sheet Rock Walls or Ceilings
- Fireplace
- Blinds
- Carpet
Kitchen
- Range<<rangeHoodToken>>
- Dishwasher
- Disposal
Bedrooms and Bathrooms
- 5 Bedrooms
- 3.5 Bathrooms
Parking
- Carport
- Driveway
Outdoor Features
- Deck
Utilities
- Central Heating
- Gas Water Heater
- Cable TV Available
Community Details
- Denison Hts Subdivision
Ownership History
Purchase Details
Home Financials for this Owner
Home Financials are based on the most recent Mortgage that was taken out on this home.Purchase Details
Home Financials for this Owner
Home Financials are based on the most recent Mortgage that was taken out on this home.Purchase Details
Purchase Details
Purchase Details
Purchase Details
Purchase Details
Similar Homes in the area
Home Values in the Area
Average Home Value in this Area
Purchase History
| Date | Type | Sale Price | Title Company |
|---|---|---|---|
| Warranty Deed | $550,000 | None Listed On Document | |
| Warranty Deed | $250,000 | None Available | |
| Warranty Deed | $280,000 | None Available | |
| Warranty Deed | $398,000 | -- | |
| Warranty Deed | -- | -- | |
| Warranty Deed | $180,000 | -- | |
| Deed | $142,000 | -- |
Mortgage History
| Date | Status | Loan Amount | Loan Type |
|---|---|---|---|
| Open | $503,662 | FHA | |
| Previous Owner | $435,000 | New Conventional | |
| Previous Owner | $441,000 | Credit Line Revolving | |
| Previous Owner | $250,000 | Future Advance Clause Open End Mortgage | |
| Previous Owner | $276,750 | New Conventional |
Property History
| Date | Event | Price | Change | Sq Ft Price |
|---|---|---|---|---|
| 07/08/2025 07/08/25 | For Sale | $650,000 | +18.2% | $152 / Sq Ft |
| 05/17/2024 05/17/24 | Sold | $550,000 | -0.9% | $128 / Sq Ft |
| 04/12/2024 04/12/24 | Pending | -- | -- | -- |
| 03/25/2024 03/25/24 | Price Changed | $555,000 | -2.6% | $130 / Sq Ft |
| 10/17/2023 10/17/23 | For Sale | $570,000 | +10.7% | $133 / Sq Ft |
| 12/10/2021 12/10/21 | Sold | $515,000 | -1.9% | $120 / Sq Ft |
| 10/25/2021 10/25/21 | Price Changed | $525,000 | -4.5% | $123 / Sq Ft |
| 07/16/2021 07/16/21 | For Sale | $550,000 | +79.0% | $128 / Sq Ft |
| 11/07/2012 11/07/12 | Sold | $307,250 | -6.9% | $72 / Sq Ft |
| 10/04/2012 10/04/12 | Pending | -- | -- | -- |
| 09/13/2012 09/13/12 | For Sale | $330,000 | -- | $77 / Sq Ft |
Tax History Compared to Growth
Tax History
| Year | Tax Paid | Tax Assessment Tax Assessment Total Assessment is a certain percentage of the fair market value that is determined by local assessors to be the total taxable value of land and additions on the property. | Land | Improvement |
|---|---|---|---|---|
| 2024 | $2,584 | $56,330 | $11,030 | $45,300 |
| 2023 | $3,019 | $56,330 | $11,030 | $45,300 |
| 2022 | $3,019 | $56,330 | $11,030 | $45,300 |
| 2021 | $2,644 | $56,330 | $11,030 | $45,300 |
| 2020 | $2,374 | $56,330 | $11,030 | $45,300 |
| 2019 | $2,268 | $54,150 | $11,030 | $43,120 |
| 2018 | $2,293 | $54,150 | $11,030 | $43,120 |
| 2017 | $2,643 | $54,150 | $11,030 | $43,120 |
Agents Affiliated with this Home
-
Ashley Cook

Seller's Agent in 2025
Ashley Cook
Gateway Properties
(870) 612-0076
23 in this area
237 Total Sales
-
Lackey Moody Jr.

Seller's Agent in 2021
Lackey Moody Jr.
Crye Leike Batesville Real Estate Center Inc.
(870) 307-4229
10 in this area
91 Total Sales
-
ONA WYATT
O
Seller's Agent in 2012
ONA WYATT
RICH REALTY
(870) 613-9780
7 in this area
34 Total Sales
-
S
Buyer's Agent in 2012
SONDRA RICH
RICH REALTY
Map
Source: Batesville Board of REALTORS®
MLS Number: 12-635
APN: 1200676000
- 800 Dennison Heights
- 495 Dennison Heights
- 90 Dennison Heights
- 0 Triangle Ln Unit 19-351
- 35 Ashley Faith Dr
- 20 Estes Way
- 21 Estes Way
- 135 J l Loop
- 105 Chamblee Dr
- 825, 909 Heber Springs Rd
- 4 Chamblee Cir
- 1315 Batesville Blvd
- 150 Atchison Place
- 2925 Shade Tree Dr
- 3335 Timberland Dr
- 290 Aberdeen Dr
- 1410 Dogwood Dr
- 30 Zack St
- 0 Riverview Rd Unit 25017568
- 0 Riverview Rd Unit 25-259
