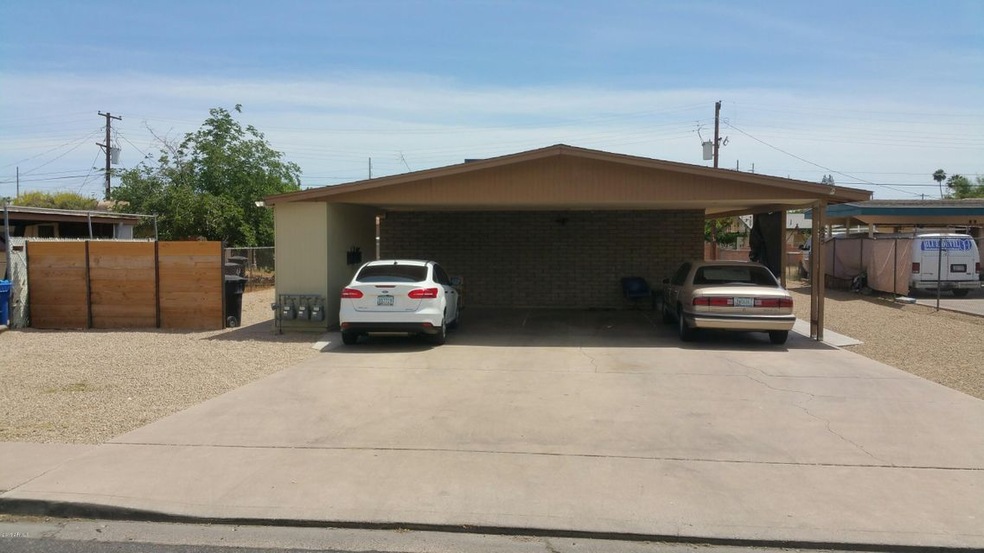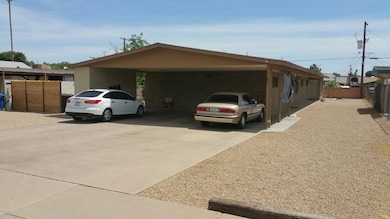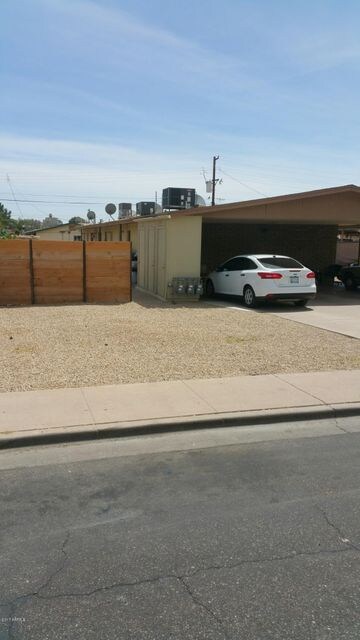
825 E 5th St Mesa, AZ 85203
Mesa Patios NeighborhoodHighlights
- Cooling Available
- Franklin at Brimhall Elementary School Rated A
- Heating Available
About This Home
As of May 2017Here is a great tri-plex that is remodedled. All 3 units are 2 bedroom 1 bath. All units have new A/C units, vinyl wood plank flooring, updated cabinets in 2 of the units. Water heaters and washer/dryer hook up are on the back porches of the units. All 3 units are occupied and producing great rent. Across the street from the grade school. Property is clean and income producing.
Last Buyer's Agent
Frank McKinley
My Home Group Real Estate License #SA635320000

Property Details
Home Type
- Multi-Family
Est. Annual Taxes
- $969
Year Built
- Built in 1970
Home Design
- Composition Roof
- Block Exterior
Parking
- 6 Parking Spaces
- 3 Covered Spaces
- Common or Shared Parking
- Assigned Parking
Schools
- Edison Elementary School
- Kino Junior High School
- Westwood High School
Utilities
- Cooling Available
- Heating Available
Listing and Financial Details
- The owner pays for trash collection, water, sewer
- Tax Lot 4
- Assessor Parcel Number 137-06-061
Community Details
Overview
- 3 Units
- Building Dimensions are 6897
- Mumford Park Subdivision
Building Details
- Operating Expense $5,869
- Gross Income $28,925
- Net Operating Income $24,000
Ownership History
Purchase Details
Purchase Details
Home Financials for this Owner
Home Financials are based on the most recent Mortgage that was taken out on this home.Purchase Details
Purchase Details
Purchase Details
Home Financials for this Owner
Home Financials are based on the most recent Mortgage that was taken out on this home.Purchase Details
Home Financials for this Owner
Home Financials are based on the most recent Mortgage that was taken out on this home.Purchase Details
Similar Homes in Mesa, AZ
Home Values in the Area
Average Home Value in this Area
Purchase History
| Date | Type | Sale Price | Title Company |
|---|---|---|---|
| Warranty Deed | $611,000 | New Title Company Name | |
| Warranty Deed | $299,000 | Wfg National Title Insurance | |
| Warranty Deed | -- | None Available | |
| Interfamily Deed Transfer | -- | None Available | |
| Warranty Deed | -- | Accommodation | |
| Warranty Deed | -- | None Available | |
| Interfamily Deed Transfer | -- | Security Title Agency | |
| Warranty Deed | $137,800 | Security Title Agency | |
| Joint Tenancy Deed | $83,985 | -- |
Mortgage History
| Date | Status | Loan Amount | Loan Type |
|---|---|---|---|
| Previous Owner | $226,030 | New Conventional | |
| Previous Owner | $224,000 | New Conventional | |
| Previous Owner | $115,500 | New Conventional | |
| Previous Owner | $110,000 | Future Advance Clause Open End Mortgage | |
| Previous Owner | $110,240 | Purchase Money Mortgage |
Property History
| Date | Event | Price | Change | Sq Ft Price |
|---|---|---|---|---|
| 01/02/2018 01/02/18 | Rented | $775 | 0.0% | -- |
| 01/02/2018 01/02/18 | Under Contract | -- | -- | -- |
| 11/21/2017 11/21/17 | Price Changed | $775 | -6.1% | $1 / Sq Ft |
| 11/15/2017 11/15/17 | For Rent | $825 | 0.0% | -- |
| 05/31/2017 05/31/17 | Sold | $299,000 | 0.0% | $131 / Sq Ft |
| 04/29/2017 04/29/17 | Pending | -- | -- | -- |
| 04/28/2017 04/28/17 | For Sale | $299,000 | -- | $131 / Sq Ft |
Tax History Compared to Growth
Tax History
| Year | Tax Paid | Tax Assessment Tax Assessment Total Assessment is a certain percentage of the fair market value that is determined by local assessors to be the total taxable value of land and additions on the property. | Land | Improvement |
|---|---|---|---|---|
| 2025 | $1,150 | $11,720 | -- | -- |
| 2024 | $1,160 | $11,162 | -- | -- |
| 2023 | $1,160 | $36,070 | $7,210 | $28,860 |
| 2022 | $1,136 | $27,720 | $5,540 | $22,180 |
| 2021 | $1,150 | $23,000 | $4,600 | $18,400 |
| 2020 | $1,135 | $20,730 | $4,140 | $16,590 |
| 2019 | $1,060 | $17,750 | $3,550 | $14,200 |
| 2018 | $1,018 | $16,110 | $3,220 | $12,890 |
| 2017 | $987 | $13,680 | $2,730 | $10,950 |
| 2016 | $969 | $12,770 | $2,550 | $10,220 |
| 2015 | $911 | $11,550 | $2,310 | $9,240 |
Agents Affiliated with this Home
-
Richard Trujillo
R
Seller's Agent in 2018
Richard Trujillo
Denali Real Estate, LLC
11 Total Sales
-
Roger Banks

Seller's Agent in 2017
Roger Banks
HomeSmart
(602) 697-7170
30 Total Sales
-
F
Buyer's Agent in 2017
Frank McKinley
My Home Group
Map
Source: Arizona Regional Multiple Listing Service (ARMLS)
MLS Number: 5597229
APN: 137-06-061
- 253 N Fraser Dr
- 509 N Hobson Plaza
- 840 E 2nd St
- 556 N Hobson Plaza
- 541 N Lesueur
- 527 N Lesueur
- 520 N Stapley Dr Unit 285
- 520 N Stapley Dr Unit 134
- 520 N Stapley Dr Unit 265
- 520 N Stapley Dr Unit 256
- 520 N Stapley Dr Unit 117
- 520 N Stapley Dr Unit 257
- 520 N Stapley Dr Unit 253
- 520 N Stapley Dr Unit 286
- 614 N Pioneer Cir
- 533 E 7th Place
- 1058 E 2nd St
- 1066 E 7th Place
- 1143 E 7th St
- 629 N Mesa Dr Unit 29


