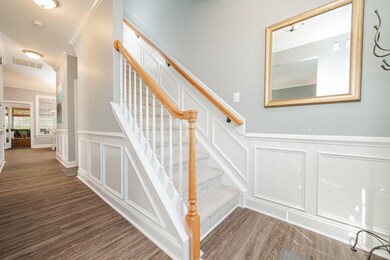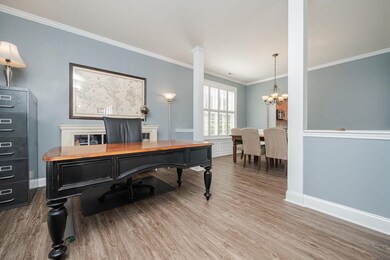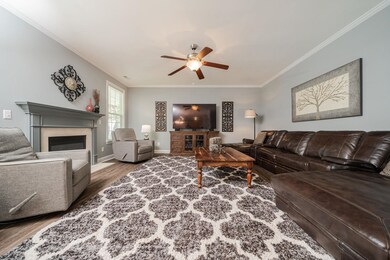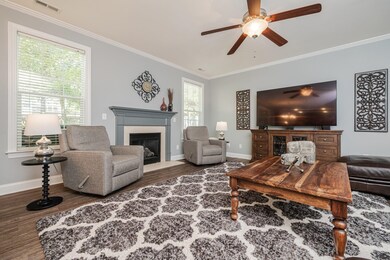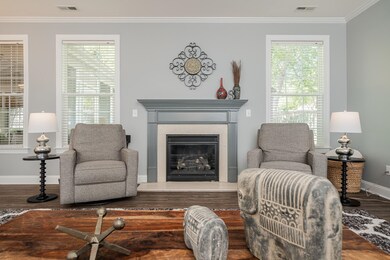
825 Federal House Ave Wake Forest, NC 27587
Falls Lake NeighborhoodHighlights
- Transitional Architecture
- High Ceiling
- Community Pool
- Sun or Florida Room
- Granite Countertops
- Tennis Courts
About This Home
As of June 2025Beautiful Home In Wake Forest! 4 bedrm home boasts an updated kit. w/island, granite,Kitchen Aid gas range,farm sink,new flooring on 1st flr.Open plan,freshly painted interior on 1st flr, spacious fam. rm w/gas logs f'place & ceiling fan.The 2nd flr offers a huge owner's suite,lgwalk-in closet,garden tub/sep. shower.A full bath &3 more lg bedrms w/ceil. fans,laundry rm finish the 2nd level.Enjoy games/movies in the huge 3 season rm.The shady patio is great for grilling,enjoying the fire pit & back yard.
Last Agent to Sell the Property
Larry Pugh
Berkshire Hathaway HomeService License #219809 Listed on: 04/29/2022

Home Details
Home Type
- Single Family
Est. Annual Taxes
- $3,485
Year Built
- Built in 2004
Lot Details
- 8,276 Sq Ft Lot
- Lot Dimensions are 81x137x42x132
HOA Fees
- $64 Monthly HOA Fees
Parking
- 2 Car Attached Garage
- Front Facing Garage
- Private Driveway
Home Design
- Transitional Architecture
- Brick Exterior Construction
- Slab Foundation
Interior Spaces
- 2,549 Sq Ft Home
- 2-Story Property
- Smooth Ceilings
- High Ceiling
- Ceiling Fan
- Gas Log Fireplace
- Entrance Foyer
- Family Room with Fireplace
- Combination Dining and Living Room
- Breakfast Room
- Sun or Florida Room
- Utility Room
- Laundry on upper level
Kitchen
- Eat-In Kitchen
- Self-Cleaning Convection Oven
- Gas Range
- Microwave
- Plumbed For Ice Maker
- Dishwasher
- Granite Countertops
Flooring
- Carpet
- Ceramic Tile
- Luxury Vinyl Tile
Bedrooms and Bathrooms
- 4 Bedrooms
- Walk-In Closet
- Double Vanity
- Separate Shower in Primary Bathroom
- Soaking Tub
Attic
- Pull Down Stairs to Attic
- Unfinished Attic
Outdoor Features
- Covered patio or porch
- Rain Gutters
Schools
- Wake County Schools Elementary And Middle School
- Wake County Schools High School
Utilities
- Forced Air Heating and Cooling System
- Heating System Uses Natural Gas
- Tankless Water Heater
- Gas Water Heater
- Cable TV Available
Community Details
Overview
- Crenshaw Hall Plantation Subdivision
Recreation
- Tennis Courts
- Community Pool
Ownership History
Purchase Details
Home Financials for this Owner
Home Financials are based on the most recent Mortgage that was taken out on this home.Purchase Details
Home Financials for this Owner
Home Financials are based on the most recent Mortgage that was taken out on this home.Purchase Details
Home Financials for this Owner
Home Financials are based on the most recent Mortgage that was taken out on this home.Purchase Details
Home Financials for this Owner
Home Financials are based on the most recent Mortgage that was taken out on this home.Purchase Details
Home Financials for this Owner
Home Financials are based on the most recent Mortgage that was taken out on this home.Purchase Details
Similar Homes in Wake Forest, NC
Home Values in the Area
Average Home Value in this Area
Purchase History
| Date | Type | Sale Price | Title Company |
|---|---|---|---|
| Warranty Deed | $495,000 | Longleaf Title Insurance | |
| Warranty Deed | $495,000 | Longleaf Title Insurance | |
| Warranty Deed | $563,000 | Brady Boyette Pllc | |
| Interfamily Deed Transfer | -- | None Available | |
| Warranty Deed | $245,000 | None Available | |
| Warranty Deed | $192,500 | -- | |
| Warranty Deed | $38,000 | -- |
Mortgage History
| Date | Status | Loan Amount | Loan Type |
|---|---|---|---|
| Open | $470,250 | New Conventional | |
| Closed | $470,250 | New Conventional | |
| Previous Owner | $110,000 | New Conventional | |
| Previous Owner | $254,720 | New Conventional | |
| Previous Owner | $256,000 | New Conventional | |
| Previous Owner | $227,351 | FHA | |
| Previous Owner | $29,400 | Purchase Money Mortgage | |
| Previous Owner | $225,000 | Credit Line Revolving | |
| Previous Owner | $131,845 | Purchase Money Mortgage |
Property History
| Date | Event | Price | Change | Sq Ft Price |
|---|---|---|---|---|
| 06/24/2025 06/24/25 | Sold | $495,000 | -0.6% | $192 / Sq Ft |
| 05/17/2025 05/17/25 | Pending | -- | -- | -- |
| 05/15/2025 05/15/25 | For Sale | $498,000 | -11.5% | $193 / Sq Ft |
| 12/15/2023 12/15/23 | Off Market | $563,000 | -- | -- |
| 06/07/2022 06/07/22 | Sold | $563,000 | +14.9% | $221 / Sq Ft |
| 05/04/2022 05/04/22 | Pending | -- | -- | -- |
| 05/02/2022 05/02/22 | For Sale | $490,000 | -- | $192 / Sq Ft |
Tax History Compared to Growth
Tax History
| Year | Tax Paid | Tax Assessment Tax Assessment Total Assessment is a certain percentage of the fair market value that is determined by local assessors to be the total taxable value of land and additions on the property. | Land | Improvement |
|---|---|---|---|---|
| 2024 | $5,033 | $524,092 | $100,000 | $424,092 |
| 2023 | $3,697 | $316,427 | $50,000 | $266,427 |
| 2022 | $3,547 | $316,427 | $50,000 | $266,427 |
| 2021 | $3,485 | $316,427 | $50,000 | $266,427 |
| 2020 | $3,485 | $316,427 | $50,000 | $266,427 |
| 2019 | $3,354 | $268,704 | $54,000 | $214,704 |
| 2018 | $0 | $268,704 | $54,000 | $214,704 |
| 2017 | $3,070 | $268,704 | $54,000 | $214,704 |
| 2016 | $3,031 | $268,704 | $54,000 | $214,704 |
| 2015 | $2,969 | $259,900 | $54,000 | $205,900 |
| 2014 | $2,874 | $259,900 | $54,000 | $205,900 |
Agents Affiliated with this Home
-
Betsy Casanave
B
Seller's Agent in 2025
Betsy Casanave
Keller Williams Realty Cary
(919) 795-0488
1 in this area
15 Total Sales
-
Sherry Langhans Walton

Buyer's Agent in 2025
Sherry Langhans Walton
DASH Carolina
(516) 509-1130
1 in this area
36 Total Sales
-
S
Buyer's Agent in 2025
Sherry Langhans-Walton
Allen Tate/Wake Forest
-
L
Seller's Agent in 2022
Larry Pugh
Berkshire Hathaway HomeService
-
Carl Amsden

Buyer's Agent in 2022
Carl Amsden
DASH Carolina
(919) 998-9229
3 in this area
92 Total Sales
Map
Source: Doorify MLS
MLS Number: 2445646
APN: 1830.01-49-5849-000
- 1101 Washhouse Ln
- 1001 Dairy House Ct
- 1413 Flemming House St
- 7216 Rabbit Run
- 8156 Baronleigh Ln
- 2709 Penfold Ln
- 3400 Secretariat Way
- 3339 Archdale Dr
- 3207 Imperial Oaks Dr
- 3212 Imperial Oaks Dr
- 1167 Blue Bird Ln Unit 1167
- 704 Richland Ridge Dr
- 1159 Blue Bird Ln
- 12212 Ashton Woods Ln
- 735 Durham Rd
- 1146 Blue Bird Ln
- 12227 Orchardgrass Ln
- 1816 Stream Manor Ct
- 8917 Grand Highland Way
- 12217 Beestone Ln

