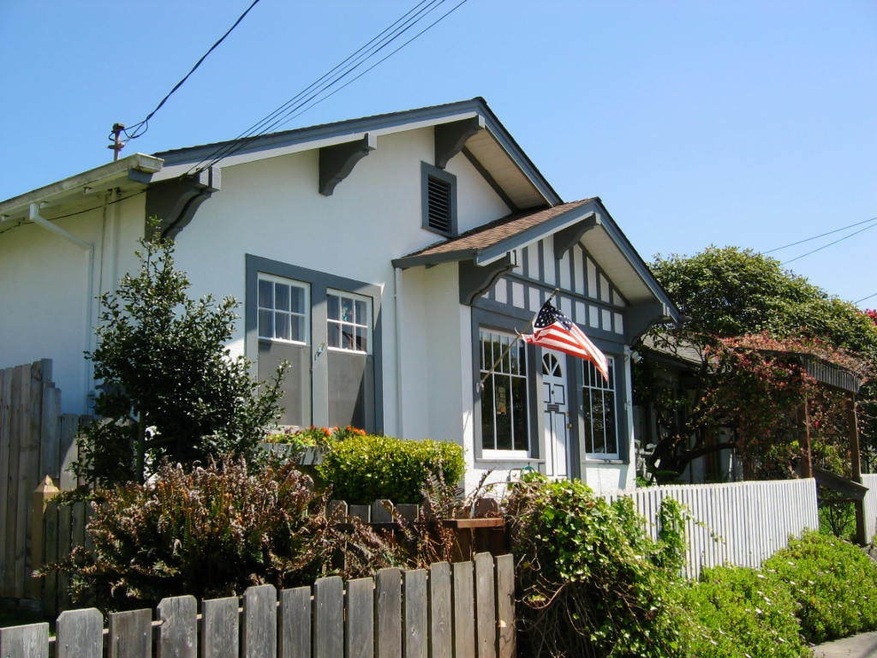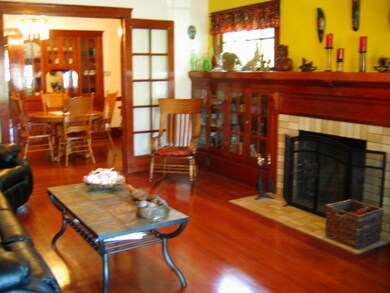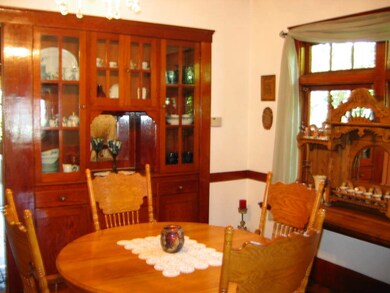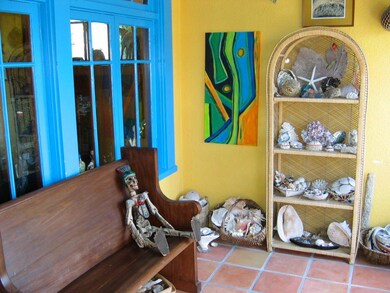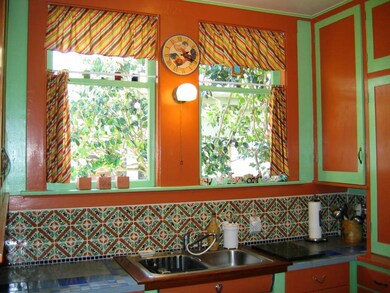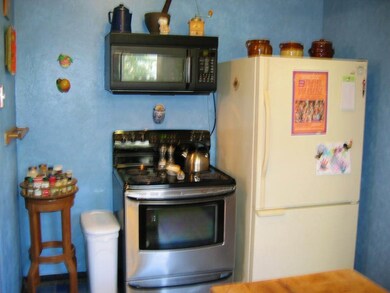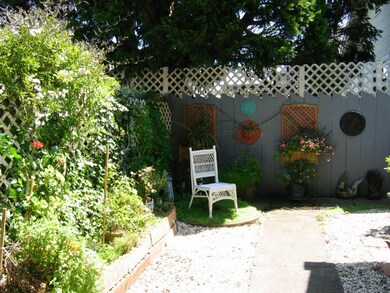
$215,000
- 2 Beds
- 1 Bath
- 938 Sq Ft
- 1523 7th St
- Eureka, CA
Bring your imagination to develop tis oversized Eureka lot zoned R-2. The structures on the property are uninhabitable. They may be tear down only, as they are in bad shape. Located near the 101 corridor, Myrtle Avenue and restaurants and bus lines. Potential t build up to 4 units as per the City of Eureka. Anyone interested is encouraged to call the City of Eureka with additional questions.
Michelle Voyles Azalea Realty
