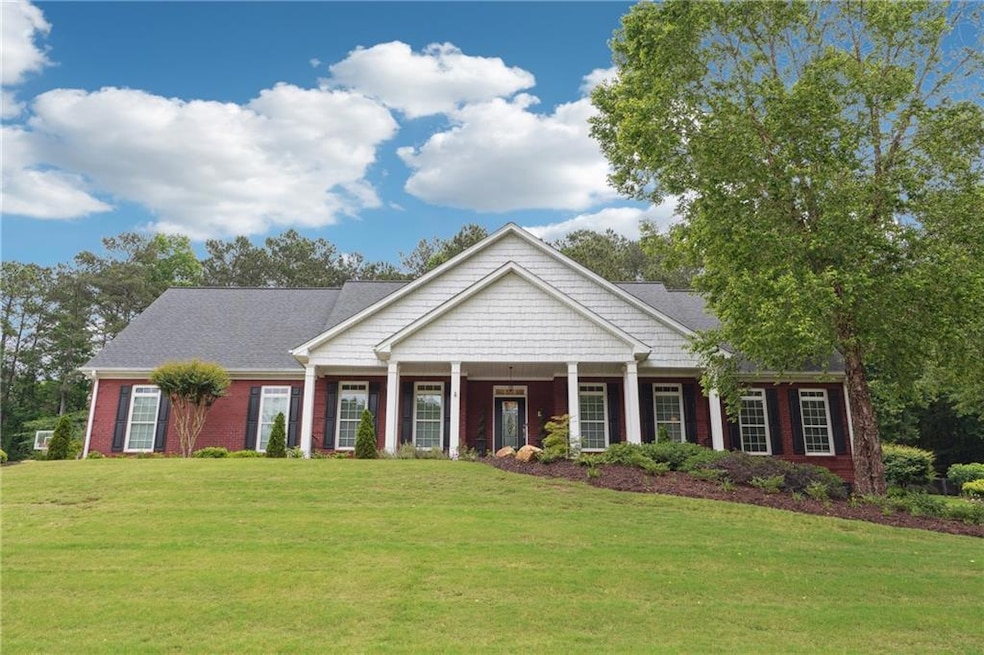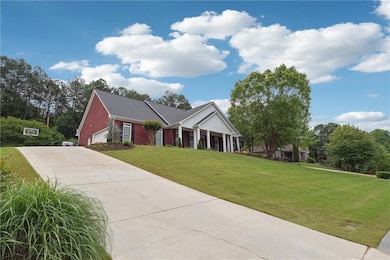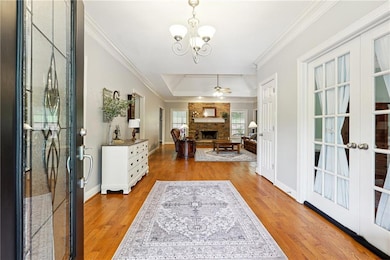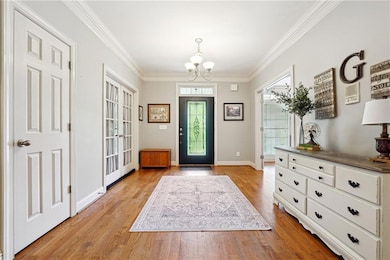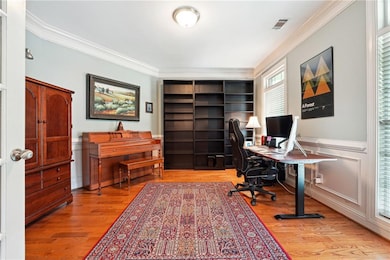Southern Elegance Meets Everyday Comfort – 825 Kennedy Court, Monroe, GA. Welcome to 825 Kennedy Court, a true Southern charmer nestled on nearly an acre in the coveted Crystal Estates community of Walton County. This stately four-sided brick ranch blends timeless curb appeal with modern comfort, offering space, style, and flexibility for every stage of life. From the moment you arrive, the rocking chair front porch sets the tone—inviting, graceful, and full of warmth. Step through a brand-new leaded glass door into a light-filled foyer that opens to an impressive great room anchored by a stacked stone fireplace, perfect for cozy evenings or effortless entertaining. Adjacent, a formal dining room and a versatile office or sitting room with French doors provide space to gather, work, or unwind in style. The chef’s kitchen is designed for both holiday feasts and casual mornings, featuring double ovens, a five-burner gas cooktop, island, built-in microwave, and abundant cabinetry. The open-concept flow connects seamlessly to the breakfast area and spacious great room, keeping conversations and connections at the heart of your home. Step outside to the oversized screened porch, an ideal retreat for quiet coffee mornings or al fresco dinners with views of the lush, private backyard. Below, a paved patio offers additional space for outdoor entertaining, grilling, or simply relaxing under the stars. Inside, a smart split-bedroom layout ensures privacy, with the expansive primary suite serving as a peaceful sanctuary overlooking the landscaped grounds. The renovated ensuite bath features an oversized shower, soaking tub, dual vanities, and a custom walk-in closet—offering both luxury and function. The fully finished terrace level is a true standout, offering a complete in-law suite with its own kitchen, living room, game room, exercise room, two bedrooms, a full bath, and a workshop—ideal for guests, teens, multi-generational living, or unforgettable weekend gatherings. Outdoors, the backyard is thoughtfully tiered—fenced on the lower level for pets, and open above to welcome peaceful visits from deer and local wildlife. With proximity to top-rated schools, private academies, shopping, dining, charming local downtowns, and major highways, this home offers the best of tranquil living with modern-day convenience. Homes like this are rare—spacious, flexible, and filled with Southern charm. Don’t miss your chance to call 825 Kennedy Court home. Schedule your private tour today—your dream home awaits.

