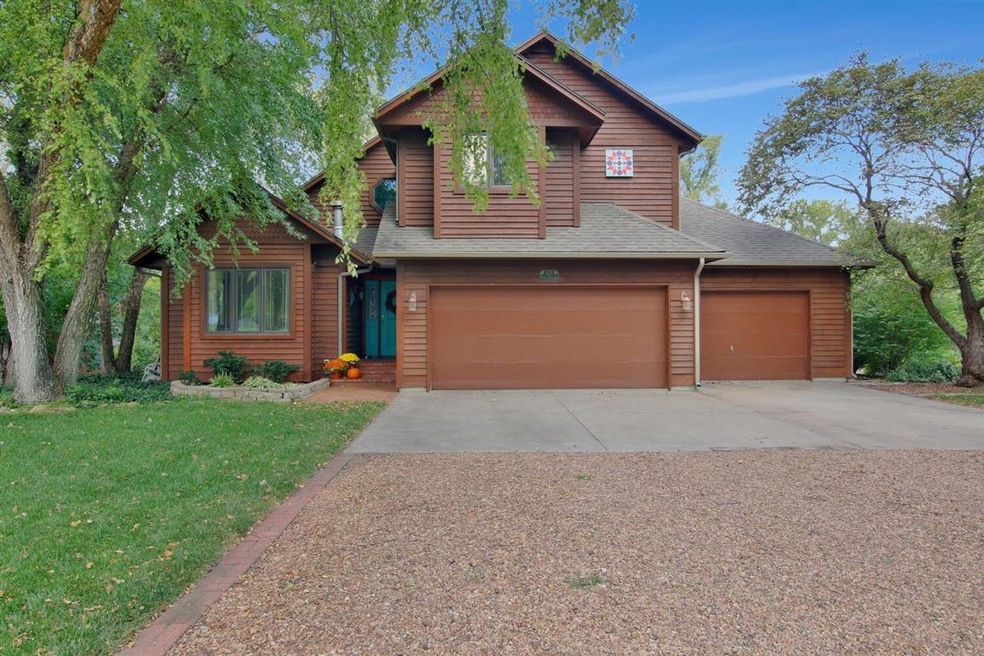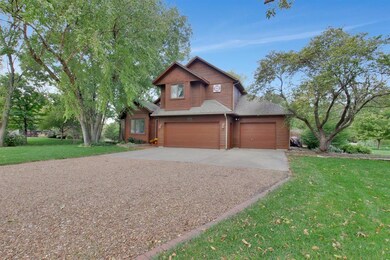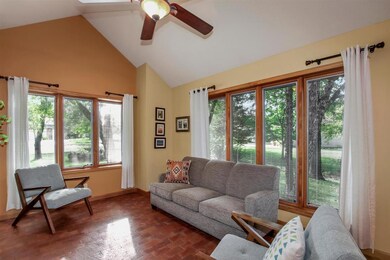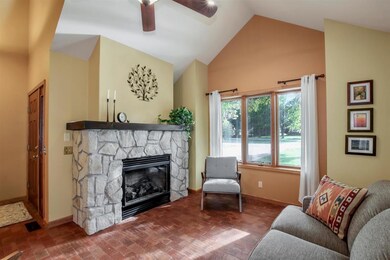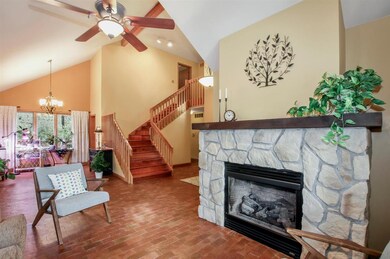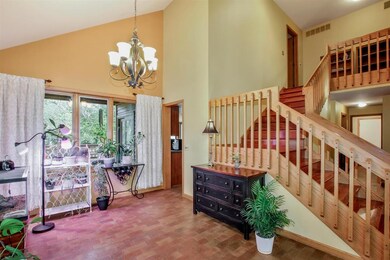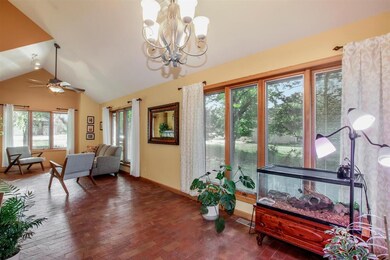
825 Lazy Creek Dr Newton, KS 67114
Estimated Value: $316,000 - $374,475
Highlights
- Waterfront
- Community Lake
- Contemporary Architecture
- 0.92 Acre Lot
- Covered Deck
- Pond
About This Home
As of November 2021A LAZY CREEK GEM!! This modern mid century home sits on a large wooded lot backing up to the area pond. Beautiful cedar siding fits perfectly in the natural setting. Recently stained exterior. Fenced yard with lovely gardens. Sprinkler system with irrigation well keep everything GREEN! Covered two level deck, large patio, built in firepit, and master bedroom with private upper deck. The interior architecture is SPOT ON! Vaulted ceilings, open staircase, foyer, hard surface flooring throughout main floor. PELLA windows with built in blinds are the focal point in every room bringing in NATURE! The formal living room has a gas fireplace attached to a formal dining room. The kitchen is new with updated countertops, an island, breakfast nook, eating bar, ALL APPLIANCES, pantry and adjacent family room with built in entertainment wall. THIS is where your family will want to be. Windows look out over the back yard with access to the deck. 3 bedrooms with a fantastic master suite. Double vanity, walk in closet, vaulted ceilings and private deck. Basement is finished with rec room, 4th finished room with walk in closet, full bath, wet bar and so much storage!
Last Agent to Sell the Property
Berkshire Hathaway PenFed Realty License #00053704 Listed on: 10/18/2021
Home Details
Home Type
- Single Family
Est. Annual Taxes
- $5,338
Year Built
- Built in 1989
Lot Details
- 0.92 Acre Lot
- Waterfront
- Wood Fence
- Sprinkler System
- Wooded Lot
HOA Fees
- $3 Monthly HOA Fees
Home Design
- Contemporary Architecture
- Frame Construction
- Composition Roof
Interior Spaces
- 2-Story Property
- Wet Bar
- Vaulted Ceiling
- Ceiling Fan
- Attached Fireplace Door
- Gas Fireplace
- Window Treatments
- Family Room
- Living Room with Fireplace
- Formal Dining Room
- Wood Flooring
- Attic Fan
Kitchen
- Breakfast Bar
- Oven or Range
- Electric Cooktop
- Range Hood
- Microwave
- Dishwasher
- Kitchen Island
- Granite Countertops
- Disposal
Bedrooms and Bathrooms
- 3 Bedrooms
- En-Suite Primary Bedroom
- Walk-In Closet
- Dual Vanity Sinks in Primary Bathroom
- Bathtub and Shower Combination in Primary Bathroom
Laundry
- Laundry Room
- Laundry on main level
- Sink Near Laundry
- 220 Volts In Laundry
Finished Basement
- Basement Fills Entire Space Under The House
- Bedroom in Basement
- Finished Basement Bathroom
- Basement Storage
- Basement Windows
Parking
- 3 Car Attached Garage
- Garage Door Opener
Outdoor Features
- Pond
- Covered Deck
- Patio
- Rain Gutters
Schools
- Sunset Elementary School
- Chisholm Middle School
- Newton High School
Utilities
- Forced Air Heating and Cooling System
- Heating System Uses Gas
Community Details
- Lazy Creek Subdivision
- Community Lake
Listing and Financial Details
- Assessor Parcel Number 20079-086-24-0-30-02-027.00-0
Ownership History
Purchase Details
Home Financials for this Owner
Home Financials are based on the most recent Mortgage that was taken out on this home.Similar Homes in Newton, KS
Home Values in the Area
Average Home Value in this Area
Purchase History
| Date | Buyer | Sale Price | Title Company |
|---|---|---|---|
| Pike Courtney | $298,500 | -- |
Property History
| Date | Event | Price | Change | Sq Ft Price |
|---|---|---|---|---|
| 11/24/2021 11/24/21 | Sold | -- | -- | -- |
| 10/19/2021 10/19/21 | Pending | -- | -- | -- |
| 10/18/2021 10/18/21 | For Sale | $298,500 | -- | $88 / Sq Ft |
Tax History Compared to Growth
Tax History
| Year | Tax Paid | Tax Assessment Tax Assessment Total Assessment is a certain percentage of the fair market value that is determined by local assessors to be the total taxable value of land and additions on the property. | Land | Improvement |
|---|---|---|---|---|
| 2024 | $6,791 | $38,836 | $3,864 | $34,972 |
| 2023 | $6,351 | $35,650 | $3,864 | $31,786 |
| 2022 | $6,101 | $34,474 | $3,864 | $30,610 |
| 2021 | $5,622 | $33,212 | $3,864 | $29,348 |
| 2020 | $5,374 | $32,039 | $3,864 | $28,175 |
| 2019 | $5,352 | $31,970 | $3,864 | $28,106 |
| 2018 | $5,190 | $30,521 | $3,864 | $26,657 |
| 2017 | $5,149 | $30,863 | $3,864 | $26,999 |
| 2016 | $4,984 | $30,636 | $3,864 | $26,772 |
| 2015 | $5,268 | $30,636 | $3,864 | $26,772 |
| 2014 | $4,742 | $29,153 | $3,864 | $25,289 |
Agents Affiliated with this Home
-
Robin Metzler

Seller's Agent in 2021
Robin Metzler
Berkshire Hathaway PenFed Realty
(316) 288-9155
191 in this area
249 Total Sales
-
Amanda Buffalo

Buyer's Agent in 2021
Amanda Buffalo
Berkshire Hathaway PenFed Realty
(316) 680-9735
82 in this area
103 Total Sales
Map
Source: South Central Kansas MLS
MLS Number: 603575
APN: 086-24-0-30-02-027.00-0
- 3209 Royer Dr W
- 3222 Mourning Dove Ln
- 2114 Buckboard Dr
- 309 Alice Ave
- 313 Alice Ave
- 1410 W Broadway St
- 1408 Willow Rd
- 725 Bobtail Ct
- 400 Highland Ave
- 719 W 5th St
- 2017 Depot
- 2101 Depot Cir
- 820 W Broadway St
- 501 Holly Ln
- 720 Goldspike
- 2124 Depot Cir
- 716 Goldspike
- 715 Goldspike
- 709 Goldspike
- 516 Meadowbrook Ct
- 825 Lazy Creek Dr
- 811 Lazy Creek Dr
- 835 Lazy Creek Dr
- 3204 Royer West Dr
- 3208 Royer West Dr
- 3134 Royer West Dr
- 832 Lazy Creek Dr
- 818 Lazy Creek Dr
- 3134 Royer Dr W
- 735 Lazy Creek Dr
- 909 Lazy Creek Dr
- 3128 Royer West Dr
- 806 Lazy Creek Dr
- 904 Lazy Creek Dr
- 3128 Royer Dr W
- 3202 Royer West Dr
- 821 Split Oak Dr
- 835 Split Oak Dr
- 3210 Royer West Dr
- 3202 Royer Dr W
