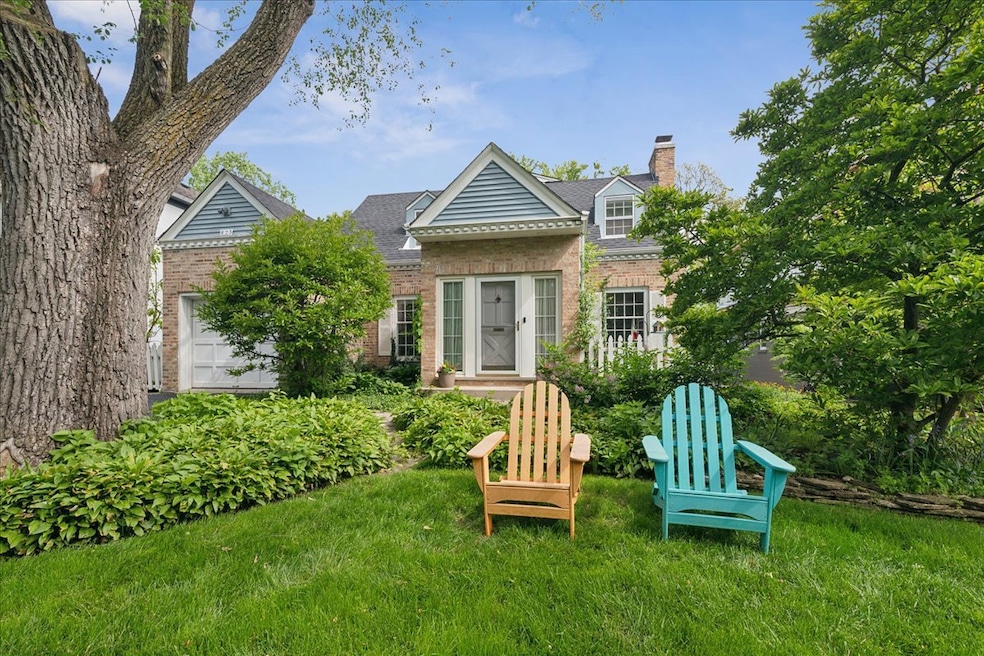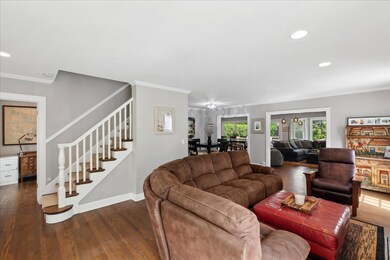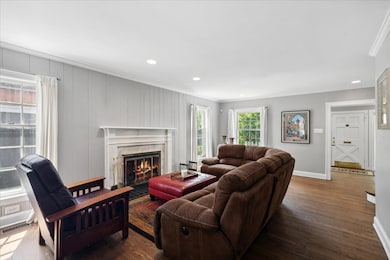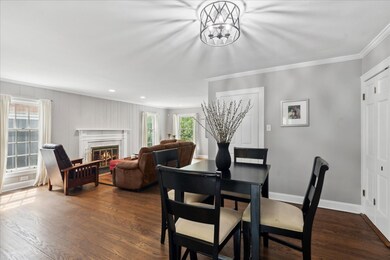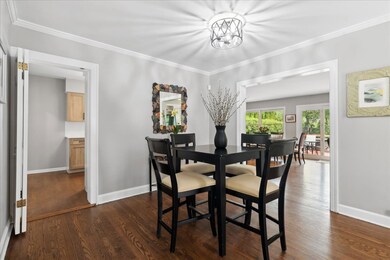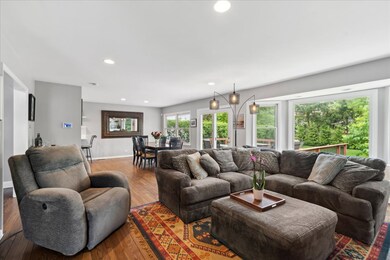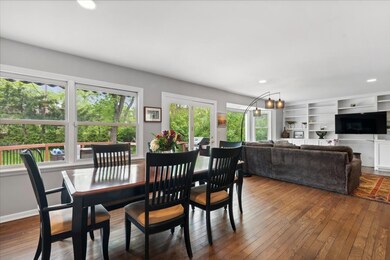
825 Marion Ave Highland Park, IL 60035
Highlights
- Cape Cod Architecture
- Deck
- Wooded Lot
- Braeside Elementary School Rated A
- Recreation Room
- Wood Flooring
About This Home
As of September 2024Adorable and updated Cape Cod located on one of Highland Park's most coveted streets! Four spacious bedrooms with great closet space, including the large primary suite with updated bathroom and large walk in closet. First floor with gorgeous hardwood flooring, bright and beautiful kitchen with quartz countertops, stainless steel appliances is open to the family room with floor to ceiling views of the expansive backyard and large deck. First floor includes an office, which can be an additional option for a first floor bedroom as well as the laundry/mudroom. Lower level is partially finished with lots of storage. Amazing location and close to everything....Ravinia, Botanic Gardens, train & bike path.
Last Agent to Sell the Property
@properties Christie's International Real Estate License #475157497 Listed on: 05/17/2024

Home Details
Home Type
- Single Family
Est. Annual Taxes
- $14,028
Year Built
- Built in 1939 | Remodeled in 2021
Lot Details
- 8,712 Sq Ft Lot
- Lot Dimensions are 50x175
- Paved or Partially Paved Lot
- Wooded Lot
Parking
- 1 Car Attached Garage
- Driveway
- Parking Included in Price
Home Design
- Cape Cod Architecture
- Asphalt Roof
- Concrete Perimeter Foundation
Interior Spaces
- 2,666 Sq Ft Home
- 2-Story Property
- Built-In Features
- Wood Burning Fireplace
- Living Room with Fireplace
- Formal Dining Room
- Home Office
- Recreation Room
- Wood Flooring
- Partially Finished Basement
- Basement Fills Entire Space Under The House
- Storm Screens
Kitchen
- Range<<rangeHoodToken>>
- <<microwave>>
- Disposal
Bedrooms and Bathrooms
- 4 Bedrooms
- 4 Potential Bedrooms
- Walk-In Closet
Laundry
- Laundry on main level
- Dryer
- Washer
Outdoor Features
- Deck
- Shed
Schools
- Braeside Elementary School
- Edgewood Middle School
- Highland Park High School
Utilities
- Forced Air Heating and Cooling System
- Heating System Uses Natural Gas
- Lake Michigan Water
Ownership History
Purchase Details
Home Financials for this Owner
Home Financials are based on the most recent Mortgage that was taken out on this home.Purchase Details
Home Financials for this Owner
Home Financials are based on the most recent Mortgage that was taken out on this home.Purchase Details
Purchase Details
Home Financials for this Owner
Home Financials are based on the most recent Mortgage that was taken out on this home.Purchase Details
Purchase Details
Home Financials for this Owner
Home Financials are based on the most recent Mortgage that was taken out on this home.Purchase Details
Home Financials for this Owner
Home Financials are based on the most recent Mortgage that was taken out on this home.Similar Homes in Highland Park, IL
Home Values in the Area
Average Home Value in this Area
Purchase History
| Date | Type | Sale Price | Title Company |
|---|---|---|---|
| Warranty Deed | $748,000 | Chicago Title | |
| Quit Claim Deed | -- | Fidelity National Title | |
| Quit Claim Deed | -- | Fidelity National Title | |
| Quit Claim Deed | -- | Attorney | |
| Quit Claim Deed | -- | Liberty Title | |
| Quit Claim Deed | -- | None Available | |
| Warranty Deed | $600,000 | First American Title Ins Co | |
| Warranty Deed | $365,000 | Chicago Title Insurance Co |
Mortgage History
| Date | Status | Loan Amount | Loan Type |
|---|---|---|---|
| Open | $448,800 | New Conventional | |
| Previous Owner | $323,500 | New Conventional | |
| Previous Owner | $357,200 | Adjustable Rate Mortgage/ARM | |
| Previous Owner | $372,750 | New Conventional | |
| Previous Owner | $387,480 | New Conventional | |
| Previous Owner | $417,000 | Assumption | |
| Previous Owner | $480,000 | Unknown | |
| Previous Owner | $333,700 | Unknown | |
| Previous Owner | $150,000 | Credit Line Revolving | |
| Previous Owner | $360,000 | Unknown | |
| Previous Owner | $50,000 | Credit Line Revolving | |
| Previous Owner | $328,500 | No Value Available |
Property History
| Date | Event | Price | Change | Sq Ft Price |
|---|---|---|---|---|
| 09/25/2024 09/25/24 | Sold | $748,000 | -0.3% | $281 / Sq Ft |
| 06/08/2024 06/08/24 | Pending | -- | -- | -- |
| 06/03/2024 06/03/24 | For Sale | $750,000 | 0.0% | $281 / Sq Ft |
| 05/24/2024 05/24/24 | Pending | -- | -- | -- |
| 05/22/2024 05/22/24 | For Sale | $750,000 | 0.0% | $281 / Sq Ft |
| 05/20/2024 05/20/24 | Pending | -- | -- | -- |
| 05/06/2024 05/06/24 | For Sale | $750,000 | 0.0% | $281 / Sq Ft |
| 09/18/2019 09/18/19 | Rented | $3,500 | 0.0% | -- |
| 09/03/2019 09/03/19 | Price Changed | $3,500 | -7.9% | $1 / Sq Ft |
| 07/30/2019 07/30/19 | For Rent | $3,800 | -- | -- |
Tax History Compared to Growth
Tax History
| Year | Tax Paid | Tax Assessment Tax Assessment Total Assessment is a certain percentage of the fair market value that is determined by local assessors to be the total taxable value of land and additions on the property. | Land | Improvement |
|---|---|---|---|---|
| 2024 | $14,029 | $177,288 | $54,859 | $122,429 |
| 2023 | $13,865 | $159,805 | $49,449 | $110,356 |
| 2022 | $13,865 | $153,857 | $54,323 | $99,534 |
| 2021 | $12,806 | $148,726 | $52,511 | $96,215 |
| 2020 | $12,380 | $148,726 | $52,511 | $96,215 |
| 2019 | $11,960 | $148,030 | $52,265 | $95,765 |
| 2018 | $11,244 | $147,439 | $57,599 | $89,840 |
| 2017 | $11,069 | $146,589 | $57,267 | $89,322 |
| 2016 | $10,685 | $139,555 | $54,519 | $85,036 |
| 2015 | $10,366 | $129,662 | $50,654 | $79,008 |
| 2014 | -- | $134,734 | $52,538 | $82,196 |
| 2012 | $10,718 | $135,520 | $52,844 | $82,676 |
Agents Affiliated with this Home
-
Susan Brown Burklin

Seller's Agent in 2024
Susan Brown Burklin
@ Properties
(847) 910-8905
27 in this area
94 Total Sales
-
Suzanne Martin

Buyer's Agent in 2024
Suzanne Martin
Engel & Voelkers Chicago North Shore
(847) 471-3150
1 in this area
19 Total Sales
-
Kim Kelley

Seller's Agent in 2019
Kim Kelley
Baird Warner
(847) 432-9876
20 in this area
61 Total Sales
-
Linda Waldman

Buyer's Agent in 2019
Linda Waldman
@ Properties
(847) 691-1044
7 Total Sales
Map
Source: Midwest Real Estate Data (MRED)
MLS Number: 12048144
APN: 16-36-307-073
- 847 Marion Ave
- 721 Marion Ave
- 8 Heritage Dr
- 653 Blackstone Place
- 454 Broadview Ave
- 575 County Line Rd
- 537 County Line Rd
- 441 Oakland Dr
- 780 Highland Place
- 378 Oakland Dr
- 346 Roger Williams Ave
- 1265 Longmeadow Ln
- 1200 Green Bay Rd
- 350 N Deere Park Dr W
- 1180 Oak Ridge Dr
- 151 Pine Point Dr
- 1171 Hohlfelder Rd
- 434 Marshman Ave
- 845 Green Bay Rd
- 325 Seven Pines Cir
