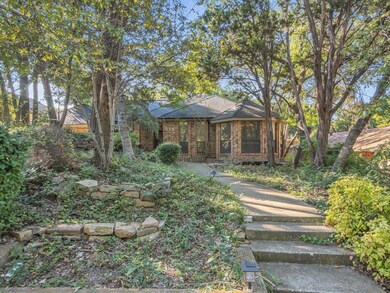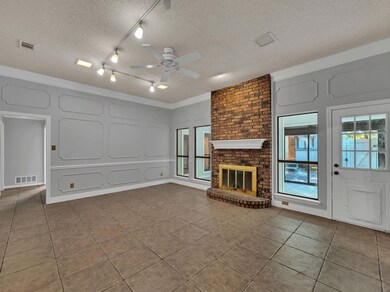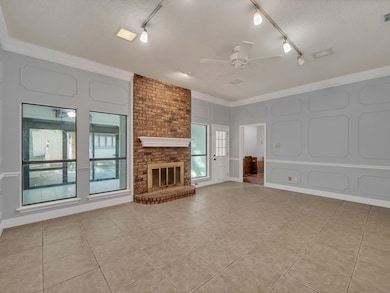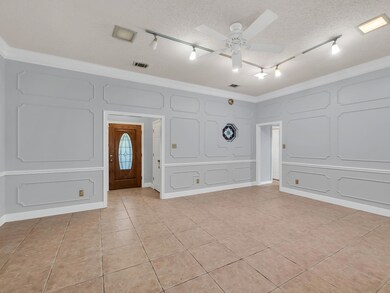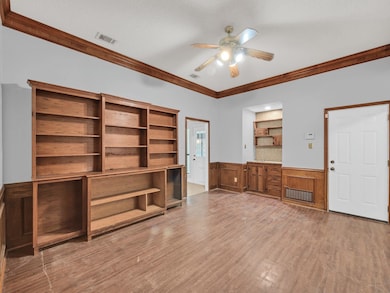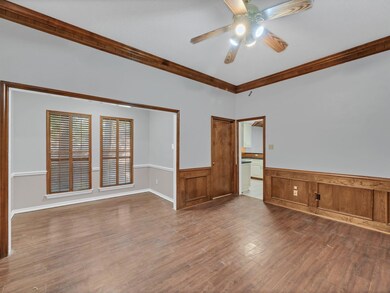
825 Monique Cedar Hill, TX 75104
Downtown Cedar Hill NeighborhoodHighlights
- Traditional Architecture
- Skylights
- 2 Car Attached Garage
- Granite Countertops
- Enclosed patio or porch
- Wet Bar
About This Home
As of November 2024Come see this wonderful 3 bedroom 2 bath home in the quiet and well established neighborhood of Sleepy Hollow. The house features a great floor plan with the bedrooms on one side, the living room in the center and the family room off the kitchen. In the family room, there is a built in bar along with a cozy nook great for reading or board games. There is a separate walk in laundry room off the family room. The kitchen layout functions very well with an easy flow work zone, along with a four seat countertop bar and an attached breakfast room with bay windows. The breakfast room's round tray ceiling is finished out with beautiful eye catching wood trim. The back of the house features a sunroom with floor to ceiling windows. In the back yard, there is a small structure that could be used as a play house, a craft room, or mediation room just to name a few ideas. In Sept. 2024, a new roof was installed, a new AC unit compressor, and freshly painted interior throughout the home. The surrounding area is somewhat unique with the rolling hills and abundance of trees. Also, a great perk is the very close proximity to Cedar Hill State Park for hiking, biking, swimming, picnicking, and much more.
Last Agent to Sell the Property
Independent Realty License #0678587 Listed on: 10/25/2024
Home Details
Home Type
- Single Family
Est. Annual Taxes
- $8,284
Year Built
- Built in 1985
Lot Details
- 9,453 Sq Ft Lot
- Vinyl Fence
Parking
- 2 Car Attached Garage
- Alley Access
- Rear-Facing Garage
- Garage Door Opener
- Driveway
Home Design
- Traditional Architecture
- Brick Exterior Construction
- Slab Foundation
- Asphalt Roof
Interior Spaces
- 1,953 Sq Ft Home
- 1-Story Property
- Wet Bar
- Woodwork
- Ceiling Fan
- Skylights
- Wood Burning Fireplace
- Fireplace With Gas Starter
- Fireplace Features Masonry
- Living Room with Fireplace
- Ceramic Tile Flooring
- Washer and Electric Dryer Hookup
Kitchen
- Electric Oven
- Electric Cooktop
- Dishwasher
- Granite Countertops
- Disposal
Bedrooms and Bathrooms
- 3 Bedrooms
- Walk-In Closet
- 2 Full Bathrooms
Outdoor Features
- Enclosed patio or porch
- Rain Gutters
Schools
- Highpointe Elementary School
- Cedar Hill High School
Utilities
- Central Heating and Cooling System
- Heating System Uses Natural Gas
- Vented Exhaust Fan
- High Speed Internet
- Cable TV Available
Community Details
- Cedarbrake Hills 02 Rev Subdivision
Listing and Financial Details
- Legal Lot and Block 17 / E
- Assessor Parcel Number 16009500050170000
Ownership History
Purchase Details
Home Financials for this Owner
Home Financials are based on the most recent Mortgage that was taken out on this home.Purchase Details
Home Financials for this Owner
Home Financials are based on the most recent Mortgage that was taken out on this home.Similar Homes in Cedar Hill, TX
Home Values in the Area
Average Home Value in this Area
Purchase History
| Date | Type | Sale Price | Title Company |
|---|---|---|---|
| Deed | -- | None Listed On Document | |
| Deed | -- | None Listed On Document | |
| Vendors Lien | -- | Atc |
Mortgage History
| Date | Status | Loan Amount | Loan Type |
|---|---|---|---|
| Open | $296,875 | New Conventional | |
| Closed | $296,875 | New Conventional | |
| Previous Owner | $124,000 | Purchase Money Mortgage | |
| Previous Owner | $125,120 | Unknown | |
| Previous Owner | $23,400 | Stand Alone Second |
Property History
| Date | Event | Price | Change | Sq Ft Price |
|---|---|---|---|---|
| 11/26/2024 11/26/24 | Sold | -- | -- | -- |
| 10/28/2024 10/28/24 | Pending | -- | -- | -- |
| 10/25/2024 10/25/24 | For Sale | $315,000 | -- | $161 / Sq Ft |
Tax History Compared to Growth
Tax History
| Year | Tax Paid | Tax Assessment Tax Assessment Total Assessment is a certain percentage of the fair market value that is determined by local assessors to be the total taxable value of land and additions on the property. | Land | Improvement |
|---|---|---|---|---|
| 2024 | $5,451 | $371,760 | $55,000 | $316,760 |
| 2023 | $5,451 | $356,400 | $50,000 | $306,400 |
| 2022 | $9,043 | $356,400 | $50,000 | $306,400 |
| 2021 | $5,757 | $225,610 | $44,400 | $181,210 |
| 2020 | $5,891 | $225,610 | $44,400 | $181,210 |
| 2019 | $6,158 | $225,610 | $44,400 | $181,210 |
| 2018 | $5,368 | $186,950 | $28,800 | $158,150 |
| 2017 | $4,589 | $159,910 | $25,920 | $133,990 |
| 2016 | $4,273 | $148,920 | $25,920 | $123,000 |
| 2015 | $3,178 | $142,330 | $25,920 | $116,410 |
| 2014 | $3,178 | $123,660 | $25,920 | $97,740 |
Agents Affiliated with this Home
-
Mary Hargrove
M
Seller's Agent in 2024
Mary Hargrove
Independent Realty
(817) 907-2506
1 in this area
5 Total Sales
-
Michael Hargrove
M
Seller Co-Listing Agent in 2024
Michael Hargrove
Independent Realty
(817) 253-4165
1 in this area
6 Total Sales
-
Irene Hammond

Buyer's Agent in 2024
Irene Hammond
Ebby Halliday
(817) 861-1324
1 in this area
17 Total Sales
Map
Source: North Texas Real Estate Information Systems (NTREIS)
MLS Number: 20763256
APN: 16009500050170000
- 809 Monique
- 800 Katherine Ct
- 817 Braswell St
- 808 Katherine Ct
- 321 Lisa Ln
- 933 Belclaire Cir
- 917 Belclaire Cir
- 332 Bryant Ln
- 900 Forest Hill Ct
- 904 Windmill Ct
- 1B Shenandoah Dr
- 811 Cobblestone Ct
- 704 Cobblestone Ct
- 309 Bryant Ln
- 705 Cobblestone Ct
- 707 Lisa Ln
- 617 Alabaster Place
- 708 Hillcrest Ct
- 24 Sherwood Ct
- 410 Daniel Ln

