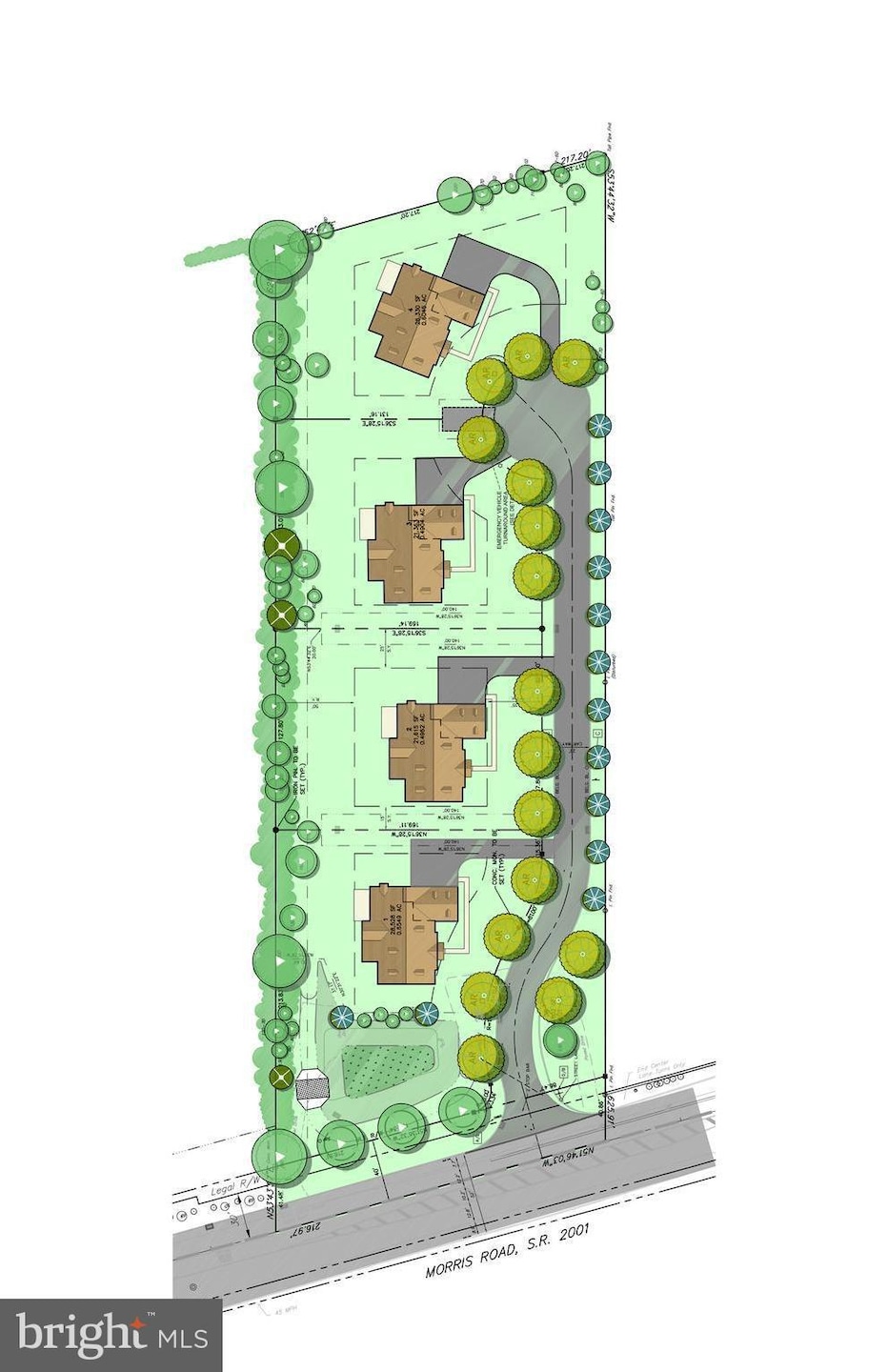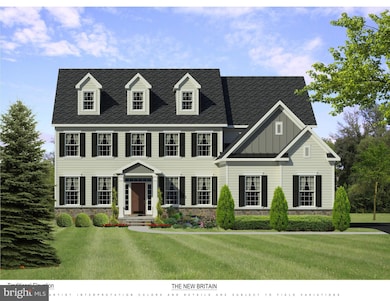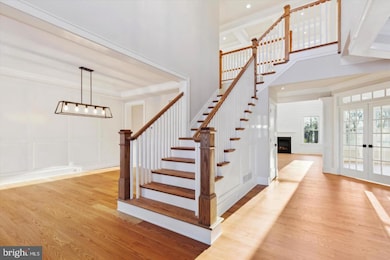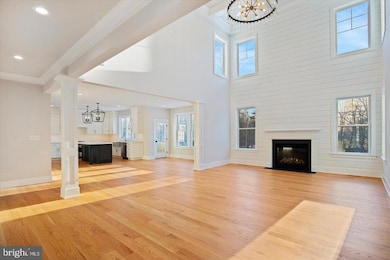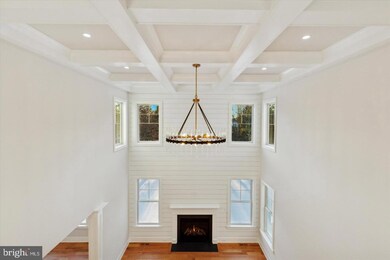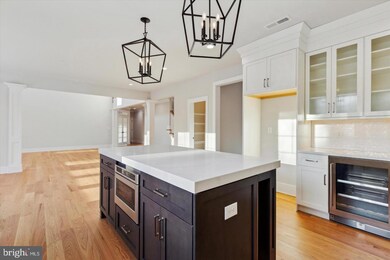
825 Morris Rd Lansdale, PA 19446
Upper Gwynedd Township NeighborhoodEstimated payment $8,385/month
Highlights
- New Construction
- Gourmet Kitchen
- Colonial Architecture
- Gwynedd Square Elementary School Rated A-
- Open Floorplan
- Wood Flooring
About This Home
Discover Exceptional Quality at Enclave at Anglesey
Located in the heart of Upper Gwynedd Township, Enclave at Anglesey offers an exclusive opportunity to build your dream home with Better Living Homes Inc., renowned for superior craftsmanship and attention to detail.
Experience spacious new floor plans with thoughtfully designed interiors and modern finishes to fit your lifestyle. Nestled in a quiet, 4-lot cul-de-sac with scenic country views, this limited offering combines tranquility with convenience—close to everything you need. Call for details....
Don’t miss your chance to own a home where quality meets comfort in a truly unique setting.
All renderings/photos should be treated as conceptual until officially confirmed. Options/Upgrades may be shown.
Home Details
Home Type
- Single Family
Lot Details
- 0.65 Acre Lot
- Property is in excellent condition
HOA Fees
- $200 Monthly HOA Fees
Parking
- 3 Car Attached Garage
- Side Facing Garage
- Driveway
Home Design
- New Construction
- Colonial Architecture
- Poured Concrete
- Frame Construction
- Architectural Shingle Roof
- Concrete Perimeter Foundation
Interior Spaces
- Property has 2.5 Levels
- Open Floorplan
- Chair Railings
- Crown Molding
- Recessed Lighting
- Mud Room
- Entrance Foyer
- Great Room
- Living Room
- Dining Room
- Den
- Laundry Room
- Basement
Kitchen
- Gourmet Kitchen
- Breakfast Room
- <<doubleOvenToken>>
- Gas Oven or Range
- Range Hood
- <<microwave>>
- Dishwasher
- Stainless Steel Appliances
- Kitchen Island
- Disposal
Flooring
- Wood
- Carpet
Bedrooms and Bathrooms
- 4 Bedrooms
- En-Suite Primary Bedroom
- <<tubWithShowerToken>>
- Walk-in Shower
Utilities
- Zoned Heating and Cooling
- 200+ Amp Service
- Natural Gas Water Heater
Community Details
- $2,000 Capital Contribution Fee
- Association fees include snow removal, trash, road maintenance
Listing and Financial Details
- Assessor Parcel Number 56-00-05893-009
Map
Home Values in the Area
Average Home Value in this Area
Property History
| Date | Event | Price | Change | Sq Ft Price |
|---|---|---|---|---|
| 05/20/2025 05/20/25 | For Sale | $1,464,000 | +17.0% | $259 / Sq Ft |
| 05/20/2025 05/20/25 | For Sale | $1,251,720 | -- | $366 / Sq Ft |
Similar Homes in the area
Source: Bright MLS
MLS Number: PAMC2141136
APN: 56-00-05893-009
- 1973 Armstrong Dr
- 2806 Morris Rd
- 817 Maxwell Place
- 787 Park Rd
- 2240 Berks Rd
- 824 Garfield Ave
- 649 Park Rd Unit 51
- 676 Jones Ave
- 4104 Lilac Ct
- 6305 Lilac Ct
- 2213 Bethel Rd
- 15 Finley Ct
- 29 Finley Ct
- 279 Goldenrod Dr
- 2573 Muirfield Way
- 267 Goldenrod Dr
- 137 Mahogany Way
- 261 Goldenrod Dr
- 272 Center Point Ln
- 937 General Nash Dr
- 1102 Oak Cir
- 1907 W Point Pike Unit 2nd Floor
- 1671 W Point Pike Unit A
- 721 N Sumneytown Pike Unit 3
- 1 Marlbrook Ln
- 105 Amberley Dr
- 154 Bancroft Rd Unit 1T
- 206 Hickory Ct
- 131 Church Rd
- 603 Poplar Ct Unit 603 Poplar Crt
- 324 W Walnut St Unit C
- 126 Bradford Ln
- 134 N Main St
- 210 Kimberton Dr Unit 790
- 411 School St Unit 1 - Downstairs
- 447 Beaver St
- 218 Birkdale Dr Unit 701
- 131 Beth Dr
- 411 E Montgomery Ave Unit 3
- 100 Snyder Rd
