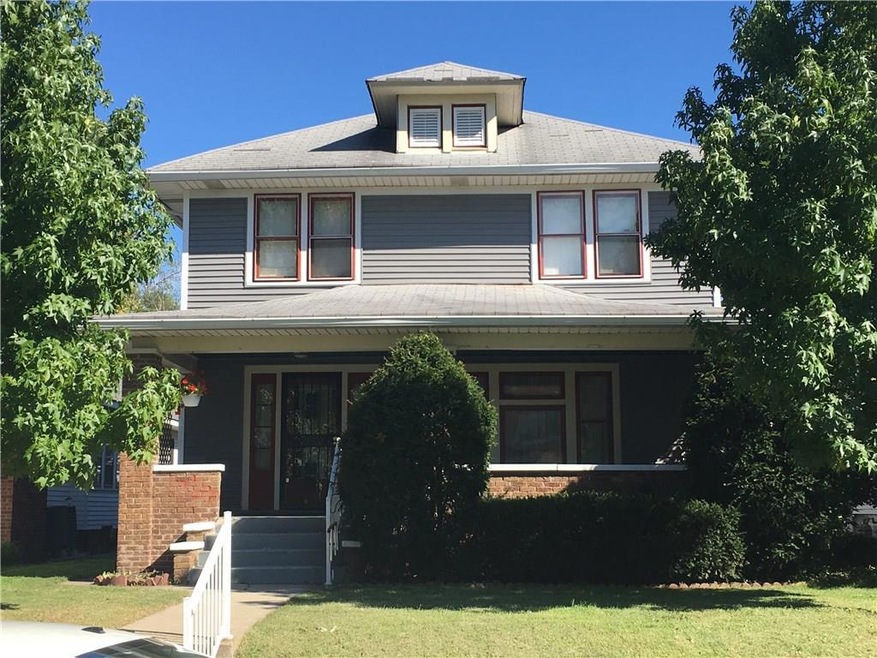
825 N Bancroft St Indianapolis, IN 46201
Near Eastside NeighborhoodHighlights
- Colonial Architecture
- Wood Flooring
- No HOA
- Mature Trees
- Main Floor Bedroom
- Covered patio or porch
About This Home
As of April 2025FABULOUS five bedroom four square in popular Little Flowe neighborhood. Beautifully appointed Emerson Heights home. Features natural woodwork and rich hardwood floors on the main level. Dining room with plate rail, window seat, beamed ceiling, and built in buffet with beveled glass mirror. Updated kitchen with tons of cabinet space. ALL appliances stay. Master on main or in law quarters with half bath. Upstairs are four spacious bedrooms and updated bath. Deck overlooks quiet backyard.
Last Agent to Sell the Property
Terry Melvin
RE/MAX At The Crossing Listed on: 10/15/2016

Last Buyer's Agent
David Hoyt
eXp Realty, LLC

Home Details
Home Type
- Single Family
Est. Annual Taxes
- $1,900
Year Built
- Built in 1920
Lot Details
- 39 Sq Ft Lot
- Mature Trees
Parking
- 2 Car Detached Garage
- Garage Door Opener
Home Design
- Colonial Architecture
- Traditional Architecture
- Block Foundation
- Vinyl Siding
Interior Spaces
- 2-Story Property
- Woodwork
- Paddle Fans
- Non-Functioning Fireplace
- Window Screens
- Entrance Foyer
- Formal Dining Room
- Unfinished Basement
- Laundry in Basement
- Attic Access Panel
- Storm Windows
- Dryer
Kitchen
- Eat-In Kitchen
- Gas Oven
- Gas Cooktop
- Dishwasher
Flooring
- Wood
- Carpet
Bedrooms and Bathrooms
- 5 Bedrooms
- Main Floor Bedroom
Outdoor Features
- Covered patio or porch
Utilities
- Forced Air Heating System
- Heating System Uses Gas
- Gas Water Heater
Community Details
- No Home Owners Association
- Emerson Heights North Section Subdivision
Listing and Financial Details
- Assessor Parcel Number 491004128169000101
Ownership History
Purchase Details
Home Financials for this Owner
Home Financials are based on the most recent Mortgage that was taken out on this home.Purchase Details
Purchase Details
Home Financials for this Owner
Home Financials are based on the most recent Mortgage that was taken out on this home.Similar Homes in Indianapolis, IN
Home Values in the Area
Average Home Value in this Area
Purchase History
| Date | Type | Sale Price | Title Company |
|---|---|---|---|
| Warranty Deed | -- | Security Title | |
| Quit Claim Deed | -- | None Listed On Document | |
| Deed | $149,900 | -- | |
| Warranty Deed | -- | Lendres Escrow And Title |
Mortgage History
| Date | Status | Loan Amount | Loan Type |
|---|---|---|---|
| Open | $265,780 | New Conventional | |
| Previous Owner | $139,461 | New Conventional | |
| Previous Owner | $142,405 | No Value Available | |
| Previous Owner | $18,800 | Future Advance Clause Open End Mortgage |
Property History
| Date | Event | Price | Change | Sq Ft Price |
|---|---|---|---|---|
| 04/25/2025 04/25/25 | Sold | $274,000 | +1.9% | $150 / Sq Ft |
| 03/26/2025 03/26/25 | Pending | -- | -- | -- |
| 03/21/2025 03/21/25 | For Sale | $269,000 | +79.5% | $147 / Sq Ft |
| 12/09/2016 12/09/16 | Sold | $149,900 | 0.0% | $82 / Sq Ft |
| 10/25/2016 10/25/16 | Off Market | $149,900 | -- | -- |
| 10/15/2016 10/15/16 | For Sale | $149,900 | -- | $82 / Sq Ft |
Tax History Compared to Growth
Tax History
| Year | Tax Paid | Tax Assessment Tax Assessment Total Assessment is a certain percentage of the fair market value that is determined by local assessors to be the total taxable value of land and additions on the property. | Land | Improvement |
|---|---|---|---|---|
| 2024 | $2,795 | $233,000 | $23,500 | $209,500 |
| 2023 | $2,795 | $230,100 | $23,500 | $206,600 |
| 2022 | $2,846 | $233,000 | $23,500 | $209,500 |
| 2021 | $2,247 | $188,600 | $23,500 | $165,100 |
| 2020 | $2,109 | $176,600 | $8,600 | $168,000 |
| 2019 | $1,930 | $159,200 | $8,600 | $150,600 |
| 2018 | $1,726 | $141,800 | $8,600 | $133,200 |
| 2017 | $1,438 | $129,700 | $8,600 | $121,100 |
| 2016 | $656 | $85,100 | $8,600 | $76,500 |
| 2014 | $1,825 | $84,400 | $8,600 | $75,800 |
| 2013 | $2,035 | $86,300 | $8,600 | $77,700 |
Agents Affiliated with this Home
-
Michelle Aguirre
M
Seller's Agent in 2025
Michelle Aguirre
@properties
(219) 508-3914
20 in this area
81 Total Sales
-
Dustin Dubree

Buyer's Agent in 2025
Dustin Dubree
RE/MAX At The Crossing
(765) 228-6527
2 in this area
28 Total Sales
-
T
Seller's Agent in 2016
Terry Melvin
RE/MAX
-
D
Buyer's Agent in 2016
David Hoyt
eXp Realty, LLC
Map
Source: MIBOR Broker Listing Cooperative®
MLS Number: 21447534
APN: 49-10-04-128-169.000-101
- 770 N Emerson Ave
- 929 N Bancroft St
- 766 N Bancroft St
- 828 N Butler Ave
- 850 N Butler Ave
- 5206 E Saint Clair St
- 853 N Butler Ave
- 5232 E 10th St
- 1030 N Butler Ave
- 5248 E 10th St
- 526 N Emerson Ave
- 518 N Emerson Ave
- 4813 E 11th St
- 517 N Riley Ave
- 744 Wallace Ave
- 830 Ellenberger Parkway Dr W
- 5209 E North St
- 1251 N Emerson Ave
- 622 N Dequincy St
- 5053 E Michigan St
