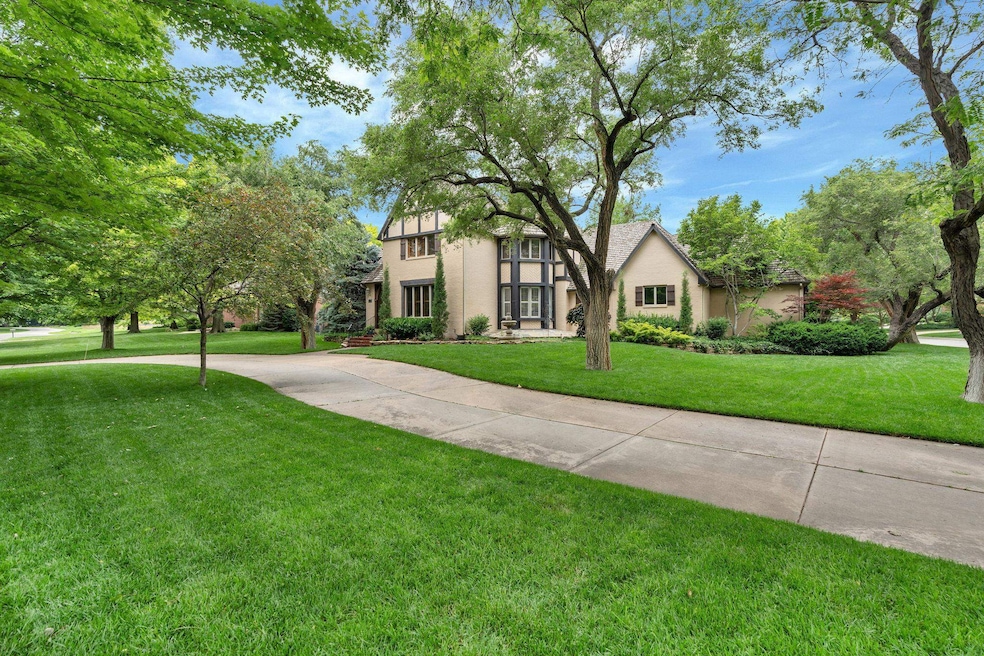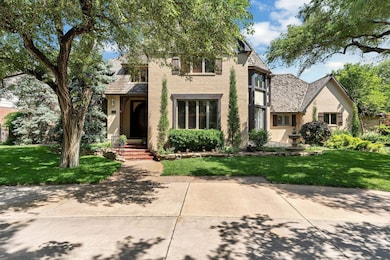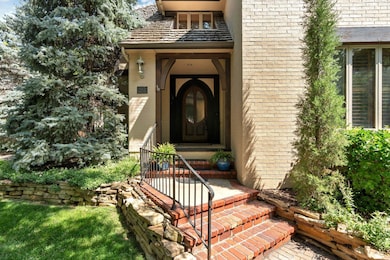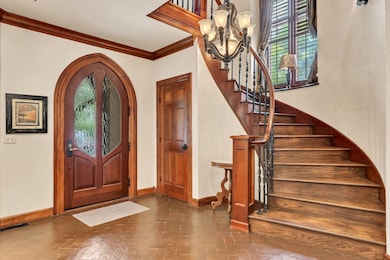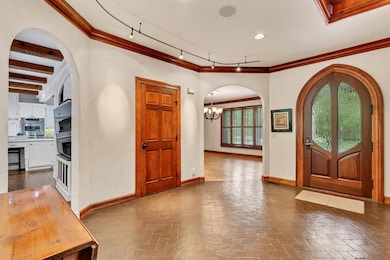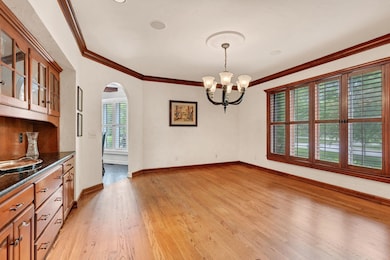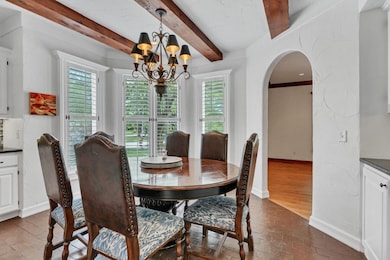
825 N Linden Ct Wichita, KS 67206
Lakepoint NeighborhoodEstimated payment $7,920/month
Highlights
- In Ground Pool
- Fireplace in Primary Bedroom
- Bonus Room
- Community Lake
- Wood Flooring
- Corner Lot
About This Home
Located in the coveted Woodland Estates at Lakepoint, this exceptional home blends timeless charm with luxurious updates and thoughtful design. Just minutes from top-rated schools, the Wichita Country Club, and East Wichita’s best dining and shopping, it offers an unmatched lifestyle of comfort and convenience. With six spacious bedrooms—five with en suite baths—and seven total bathrooms, this home is ideal for everyday living and elegant entertaining. The welcoming foyer features classic brick flooring and a sweeping staircase, while the living room impresses with beamed ceilings, a cozy fireplace, and views of the lush backyard and pool. The gourmet kitchen includes a SubZero refrigerator, marble island, double ovens, prep sink, ice machine, and walk-through pantry with access to both the garage and pool. Built-in buffets, a sunny breakfast nook, and a large dining room add to the home’s hosting appeal. A cozy family room offers rich wood accents, a fireplace, and a wet bar with beverage fridge. The primary suite—remodeled in 2011—features beamed ceilings, a fireplace, balcony access, a spa-like bath, and a generous walk-in closet. Two additional bedrooms with en suites and a skylit bonus room complete the upper level. The finished basement includes two more en suite bedrooms, a large rec room with wet bar, two bonus rooms, and ample storage. Additional features include a beautifully remodeled laundry room (2016), plantation shutters, custom in ceiling speaker system throughout the main floor of the home and outdoor patio and pool area, three mounted TVs that transfer to the buyer, and a three-car garage with bonus storage. Outdoor living shines with a saltwater pool (new liner and cover ~2020), hot tub, gas firepit, irrigation well, established garden with wisteria, and invisible fence. Choice Home Warranty "Total Plan" transferable to the buyer and paid through 8/2026. This one-of-a-kind residence truly has it all! Call for more information or to schedule a showing.
Listing Agent
Reece Nichols South Central Kansas License #SP00216634 Listed on: 06/24/2025

Home Details
Home Type
- Single Family
Est. Annual Taxes
- $13,874
Year Built
- Built in 1988
Lot Details
- 0.51 Acre Lot
- Cul-De-Sac
- Property has an invisible fence for dogs
- Wood Fence
- Corner Lot
- Sprinkler System
HOA Fees
- $117 Monthly HOA Fees
Parking
- 3 Car Garage
Home Design
- Shake Roof
Interior Spaces
- 2-Story Property
- Wet Bar
- Ceiling Fan
- Multiple Fireplaces
- Mud Room
- Family Room with Fireplace
- Living Room
- Dining Room
- Bonus Room
- Natural lighting in basement
Kitchen
- Dishwasher
- Disposal
Flooring
- Wood
- Carpet
Bedrooms and Bathrooms
- 6 Bedrooms
- Fireplace in Primary Bedroom
- Walk-In Closet
Laundry
- Laundry Room
- Laundry on main level
- Dryer
- Washer
- Sink Near Laundry
- 220 Volts In Laundry
Pool
- In Ground Pool
- Spa
Outdoor Features
- Balcony
- Covered Deck
- Covered patio or porch
Schools
- Minneha Elementary School
- Southeast High School
Utilities
- Forced Air Heating and Cooling System
- Heating System Uses Natural Gas
- Irrigation Well
Community Details
- Association fees include gen. upkeep for common ar
- Lakepoint Subdivision
- Community Lake
- Greenbelt
Listing and Financial Details
- Assessor Parcel Number 114-17-0-43-01-009.00
Map
Home Values in the Area
Average Home Value in this Area
Tax History
| Year | Tax Paid | Tax Assessment Tax Assessment Total Assessment is a certain percentage of the fair market value that is determined by local assessors to be the total taxable value of land and additions on the property. | Land | Improvement |
|---|---|---|---|---|
| 2025 | $13,879 | $147,902 | $21,459 | $126,443 |
| 2023 | $13,879 | $122,783 | $21,459 | $101,324 |
| 2022 | $12,620 | $110,354 | $20,240 | $90,114 |
| 2021 | $12,779 | $110,354 | $9,890 | $100,464 |
| 2020 | $11,434 | $98,394 | $9,890 | $88,504 |
| 2019 | $11,453 | $98,394 | $9,890 | $88,504 |
| 2018 | $11,157 | $95,531 | $8,522 | $87,009 |
| 2017 | $11,880 | $0 | $0 | $0 |
| 2016 | $11,301 | $0 | $0 | $0 |
| 2015 | $11,506 | $0 | $0 | $0 |
| 2014 | -- | $0 | $0 | $0 |
Property History
| Date | Event | Price | Change | Sq Ft Price |
|---|---|---|---|---|
| 07/16/2025 07/16/25 | Price Changed | $1,200,000 | -4.0% | $185 / Sq Ft |
| 07/09/2025 07/09/25 | Price Changed | $1,250,000 | -2.0% | $192 / Sq Ft |
| 06/24/2025 06/24/25 | For Sale | $1,275,000 | -- | $196 / Sq Ft |
Purchase History
| Date | Type | Sale Price | Title Company |
|---|---|---|---|
| Warranty Deed | -- | None Listed On Document | |
| Warranty Deed | -- | None Listed On Document | |
| Interfamily Deed Transfer | -- | None Available | |
| Quit Claim Deed | -- | None Available | |
| Interfamily Deed Transfer | -- | Security 1St Title | |
| Interfamily Deed Transfer | -- | None Available | |
| Warranty Deed | -- | None Available |
Mortgage History
| Date | Status | Loan Amount | Loan Type |
|---|---|---|---|
| Previous Owner | $880,000 | New Conventional | |
| Previous Owner | $680,000 | New Conventional | |
| Previous Owner | $800,000 | Balloon | |
| Previous Owner | $721,500 | New Conventional | |
| Previous Owner | $742,500 | New Conventional |
Similar Homes in Wichita, KS
Source: South Central Kansas MLS
MLS Number: 657524
APN: 114-17-0-43-01-009.00
- 8601 E Tipperary St
- 9104 E Killarney Place
- 8401 E Tipperary St
- 9214 E Killarney Place
- 9507 E Shannon Way Cir
- 8425 E Tamarac St
- 20 N Cypress Dr
- 640 N Rock Rd
- 8509 E Stoneridge Ln
- 8209 E Brentmoor St
- 7911 E Donegal St
- 8425 E Huntington St
- 1501 N Foliage Ct
- 202 S Bonnie Brae St
- 1536 N Gatewood Ct
- 1440 N Gatewood St
- 262 S Bonnie Brae St
- 1441 N Rock Rd
- 7329 E Norfolk Dr
- 8327 E Willowbrook Rd
- 505 N Rock Rd
- 202 N Rock Rd
- 7826 E Douglas Ave
- 1024 N Broadmoor St
- 9450 E Corporate Hills Dr
- 8114 E Mockingbird St
- 632 S Eastern St
- 8013 E Orme St
- 7030 E Kellogg Dr
- 1945 N Rock Rd
- 7010 E Aberdeen St
- 1322 N Woodlawn St
- 9400 E Lincoln St
- 920 S Rock Rd
- 9911 E 21st St N
- 2023 N Broadmoor St
- 7677 E 21st St N
- 6409 E Farmview St
- 5819 Blueridge St
- 2280 N Tara Cir
