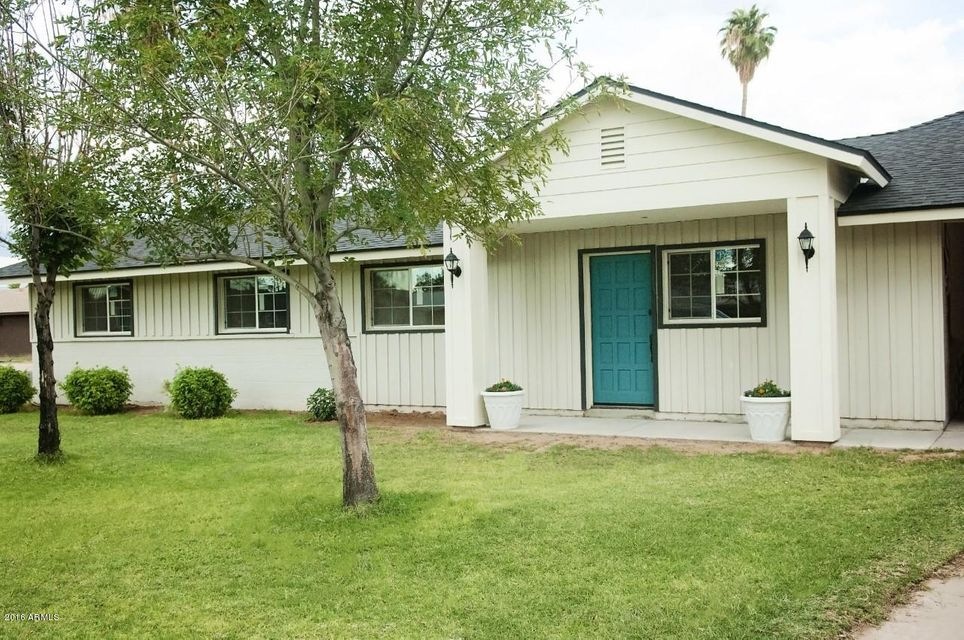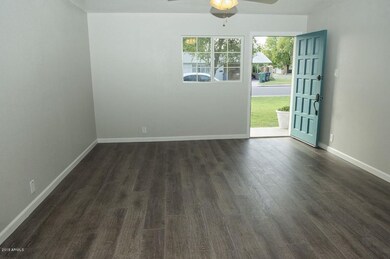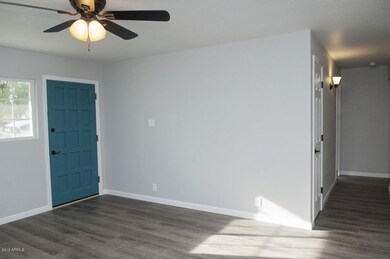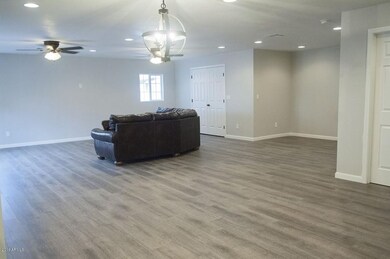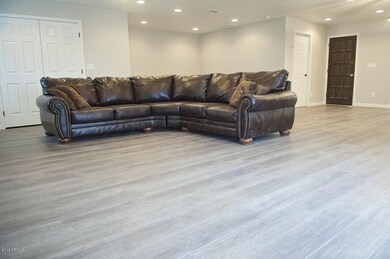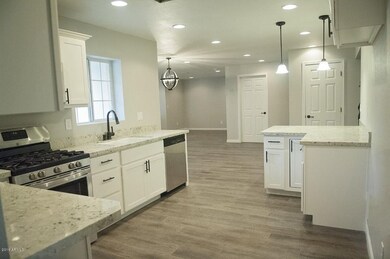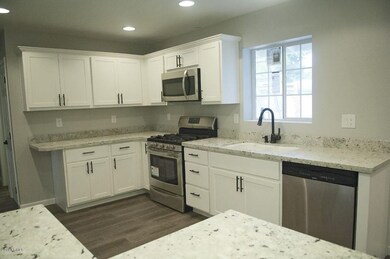
825 N Miller St Mesa, AZ 85203
Mesa Patios NeighborhoodHighlights
- Granite Countertops
- No HOA
- Eat-In Kitchen
- Franklin at Brimhall Elementary School Rated A
- Covered patio or porch
- Tile Flooring
About This Home
As of April 2019This Mesa home has been completely remodeled! It is beautiful inside and out! It features a new roof, new windows, new doors, new floors, new air ducts! The kitchen and bathrooms have new cabinetry and granite counter tops! All new tub and tile in the baths as well! An open floor plan with newly added and permitted addition! Updated electrical throughout including upgraded panel! The backyard has a large brick patio and fire pit, that opens from the family room with double french doors, perfect for entertaining! It is in a great family friendly area and is a must see! It is centrally located, so enjoy the beauty of basically a brand new home in the heart of a great community with all the convenience and ease of an established neighborhood!
Last Agent to Sell the Property
Crossroads Brokerage License #BR101681000 Listed on: 10/15/2016
Home Details
Home Type
- Single Family
Est. Annual Taxes
- $880
Year Built
- Built in 1959
Lot Details
- 8,346 Sq Ft Lot
- Block Wall Fence
- Front and Back Yard Sprinklers
- Grass Covered Lot
Parking
- 2 Carport Spaces
Home Design
- Wood Frame Construction
- Composition Roof
- Block Exterior
Interior Spaces
- 2,315 Sq Ft Home
- 1-Story Property
Kitchen
- Eat-In Kitchen
- Built-In Microwave
- Dishwasher
- Granite Countertops
Flooring
- Laminate
- Tile
Bedrooms and Bathrooms
- 4 Bedrooms
- 2 Bathrooms
Laundry
- Laundry in unit
- Washer and Dryer Hookup
Outdoor Features
- Covered patio or porch
Schools
- Edison Elementary School
- Kino Junior High School
- Westwood High School
Utilities
- Refrigerated Cooling System
- Heating Available
Community Details
- No Home Owners Association
- Lee Land Homes Inc 1 Lots 1 28, 53 83, 96 109 Subdivision
Listing and Financial Details
- Tax Lot 52
- Assessor Parcel Number 137-30-024
Ownership History
Purchase Details
Home Financials for this Owner
Home Financials are based on the most recent Mortgage that was taken out on this home.Purchase Details
Home Financials for this Owner
Home Financials are based on the most recent Mortgage that was taken out on this home.Purchase Details
Purchase Details
Home Financials for this Owner
Home Financials are based on the most recent Mortgage that was taken out on this home.Purchase Details
Home Financials for this Owner
Home Financials are based on the most recent Mortgage that was taken out on this home.Purchase Details
Home Financials for this Owner
Home Financials are based on the most recent Mortgage that was taken out on this home.Purchase Details
Home Financials for this Owner
Home Financials are based on the most recent Mortgage that was taken out on this home.Purchase Details
Home Financials for this Owner
Home Financials are based on the most recent Mortgage that was taken out on this home.Similar Homes in Mesa, AZ
Home Values in the Area
Average Home Value in this Area
Purchase History
| Date | Type | Sale Price | Title Company |
|---|---|---|---|
| Interfamily Deed Transfer | -- | Lawyers Title Of Arizona Inc | |
| Warranty Deed | $300,000 | Lawyers Title Of Arizona Inc | |
| Interfamily Deed Transfer | -- | None Available | |
| Interfamily Deed Transfer | -- | Pioneer Title Agency Inc | |
| Interfamily Deed Transfer | -- | Pioneer Title Agency Inc | |
| Warranty Deed | $278,000 | Pioneer Title Agency Inc | |
| Warranty Deed | $170,000 | Stewart Title Arizona Agency | |
| Warranty Deed | -- | Security Title Agency Inc | |
| Interfamily Deed Transfer | -- | Lawyers Title Insurance Corp | |
| Warranty Deed | -- | Nations Title Insurance |
Mortgage History
| Date | Status | Loan Amount | Loan Type |
|---|---|---|---|
| Open | $364,500 | VA | |
| Closed | $298,454 | VA | |
| Closed | $300,000 | VA | |
| Previous Owner | $264,100 | New Conventional | |
| Previous Owner | $136,710 | New Conventional | |
| Previous Owner | $200,000 | Purchase Money Mortgage | |
| Previous Owner | $165,000 | Unknown | |
| Previous Owner | $111,500 | Purchase Money Mortgage | |
| Previous Owner | $105,400 | No Value Available |
Property History
| Date | Event | Price | Change | Sq Ft Price |
|---|---|---|---|---|
| 04/12/2019 04/12/19 | Sold | $300,000 | 0.0% | $130 / Sq Ft |
| 03/08/2019 03/08/19 | Pending | -- | -- | -- |
| 01/14/2019 01/14/19 | Price Changed | $299,900 | -3.2% | $130 / Sq Ft |
| 12/18/2018 12/18/18 | For Sale | $309,900 | +11.5% | $134 / Sq Ft |
| 12/09/2016 12/09/16 | Sold | $278,000 | -3.3% | $120 / Sq Ft |
| 10/15/2016 10/15/16 | For Sale | $287,500 | -- | $124 / Sq Ft |
Tax History Compared to Growth
Tax History
| Year | Tax Paid | Tax Assessment Tax Assessment Total Assessment is a certain percentage of the fair market value that is determined by local assessors to be the total taxable value of land and additions on the property. | Land | Improvement |
|---|---|---|---|---|
| 2025 | $1,564 | $18,847 | -- | -- |
| 2024 | $1,582 | $17,949 | -- | -- |
| 2023 | $1,582 | $35,150 | $7,030 | $28,120 |
| 2022 | $1,548 | $27,530 | $5,500 | $22,030 |
| 2021 | $1,590 | $23,300 | $4,660 | $18,640 |
| 2020 | $1,569 | $21,870 | $4,370 | $17,500 |
| 2019 | $1,453 | $20,080 | $4,010 | $16,070 |
| 2018 | $1,388 | $15,060 | $3,010 | $12,050 |
| 2017 | $950 | $14,220 | $2,840 | $11,380 |
| 2016 | $933 | $13,060 | $2,610 | $10,450 |
| 2015 | $880 | $11,300 | $2,260 | $9,040 |
Agents Affiliated with this Home
-
S
Seller's Agent in 2019
Susan Pellegrini
Russ Lyon Sotheby's International Realty
-
Karen DeGeorge

Seller Co-Listing Agent in 2019
Karen DeGeorge
Russ Lyon Sotheby's International Realty
(480) 225-3766
332 Total Sales
-
J
Buyer's Agent in 2019
Jason Mitchell
Jason Mitchell Real Estate
-
Claire Gladstein

Buyer Co-Listing Agent in 2019
Claire Gladstein
Jason Mitchell Real Estate
(602) 373-6287
166 Total Sales
-
Jon Sherwood

Seller's Agent in 2016
Jon Sherwood
Crossroads Brokerage
(480) 766-6245
1 in this area
353 Total Sales
Map
Source: Arizona Regional Multiple Listing Service (ARMLS)
MLS Number: 5512207
APN: 137-30-024
- 1066 E 7th Place
- 1109 E 8th St
- 1143 E 7th St
- 1046 E Fairfield St
- 818 N Terrace St
- 1235 E Dover St
- 860 E Brown Rd Unit 25
- 520 N Stapley Dr Unit 285
- 520 N Stapley Dr Unit 134
- 520 N Stapley Dr Unit 265
- 520 N Stapley Dr Unit 256
- 520 N Stapley Dr Unit 117
- 520 N Stapley Dr Unit 257
- 520 N Stapley Dr Unit 253
- 520 N Stapley Dr Unit 286
- 942 E Greenway St
- 1436 E Downing St
- 533 E 7th Place
- 1338 E Greenway Cir
- 556 N Hobson Plaza
