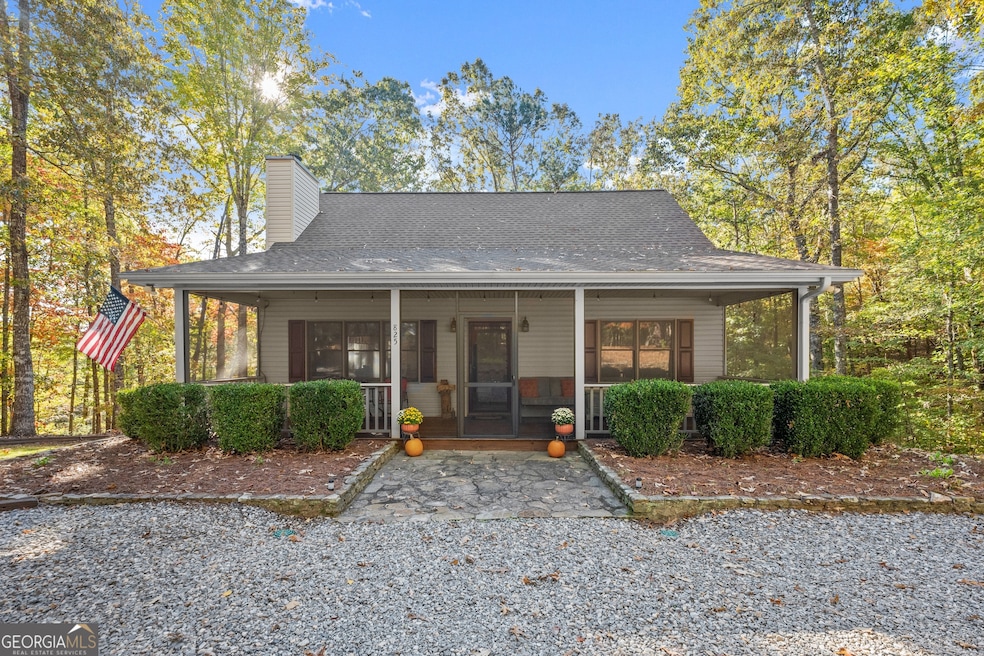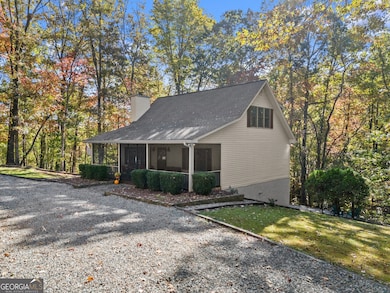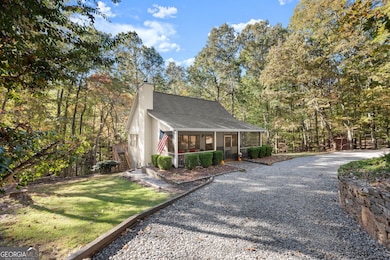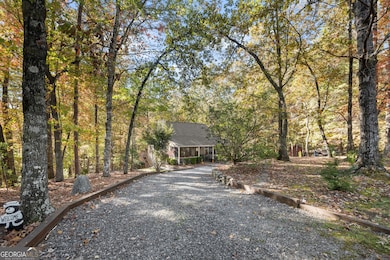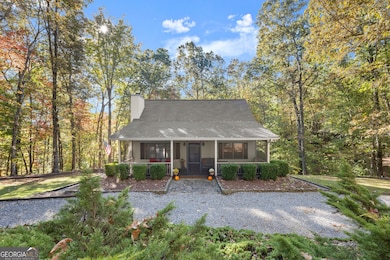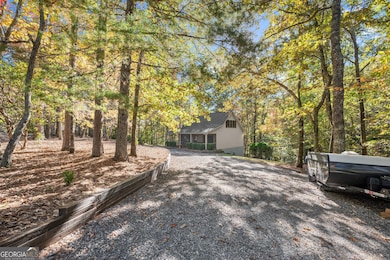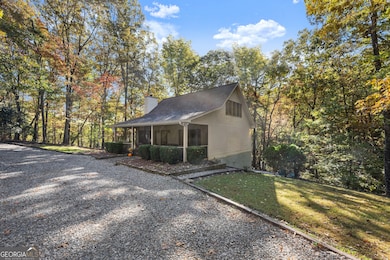825 Sautee Woods Trail Sautee Nacoochee, GA 30571
Estimated payment $2,221/month
Highlights
- Mountain View
- Deck
- Wooded Lot
- White County Middle School Rated A-
- Private Lot
- Vaulted Ceiling
About This Home
HOME IS BACK ON THE MARKET THROUGH NO FAULT OF THE SELLER OR THE PROPERTY. Charming Country Retreat Nestled on approximately 2.07 wooded acres with walking trails, this inviting 3 bedroom, 3 bath home with flex space offers the perfect blend of comfort and nature. Step inside to an open-concept living area with vaulted ceilings, a stunning rock fireplace with gas logs, and gleaming hardwood floors. The kitchen boasts granite countertops, solid wood cabinetry, and ample storage, opening to a huge deck overlooking the forest-ideal for entertaining or quiet evenings surrounded by nature. Enjoy your morning coffee on the screened front porch, or explore the abundance of wildlife right in your backyard. A circular drive, storage building, and thoughtful design make daily living easy and convenient. The full finished basement provides endless possibilities-whether you dream of a movie room, game room, or additional flex space. Located just minutes from Cleveland, Helen, and Clarkesville, this property offers both tranquility and accessibility. Beautiful setting, abundant privacy, and true country charm.
Home Details
Home Type
- Single Family
Est. Annual Taxes
- $2,237
Year Built
- Built in 1995
Lot Details
- 2.07 Acre Lot
- Private Lot
- Sloped Lot
- Wooded Lot
HOA Fees
- $8 Monthly HOA Fees
Home Design
- 1.5-Story Property
- Country Style Home
- Composition Roof
- Vinyl Siding
Interior Spaces
- Vaulted Ceiling
- Gas Log Fireplace
- Double Pane Windows
- Family Room
- Game Room
- Screened Porch
- Mountain Views
- Laundry Room
Kitchen
- Oven or Range
- Dishwasher
- Solid Surface Countertops
Flooring
- Wood
- Carpet
- Tile
Bedrooms and Bathrooms
Finished Basement
- Basement Fills Entire Space Under The House
- Interior and Exterior Basement Entry
- Laundry in Basement
Parking
- Parking Pad
- Parking Accessed On Kitchen Level
Outdoor Features
- Deck
- Outbuilding
Schools
- Mt Yonah Elementary School
- White County Middle School
- White County High School
Utilities
- Central Heating and Cooling System
- Underground Utilities
- Well
- Septic Tank
Community Details
- Sautee Woods Subdivision
Listing and Financial Details
- Tax Lot 13
Map
Home Values in the Area
Average Home Value in this Area
Tax History
| Year | Tax Paid | Tax Assessment Tax Assessment Total Assessment is a certain percentage of the fair market value that is determined by local assessors to be the total taxable value of land and additions on the property. | Land | Improvement |
|---|---|---|---|---|
| 2025 | $461 | $126,084 | $21,032 | $105,052 |
| 2024 | $461 | $107,380 | $21,032 | $86,348 |
| 2023 | $225 | $90,768 | $18,928 | $71,840 |
| 2022 | $396 | $79,032 | $16,824 | $62,208 |
| 2021 | $448 | $63,968 | $13,512 | $50,456 |
| 2020 | $449 | $58,424 | $13,512 | $44,912 |
| 2019 | $449 | $58,424 | $13,512 | $44,912 |
| 2018 | $1,382 | $48,968 | $11,824 | $37,144 |
| 2017 | $1,290 | $46,096 | $11,824 | $34,272 |
| 2016 | $1,290 | $46,096 | $11,824 | $34,272 |
| 2015 | $1,313 | $122,960 | $11,824 | $37,360 |
| 2014 | $1,309 | $122,300 | $0 | $0 |
Property History
| Date | Event | Price | List to Sale | Price per Sq Ft | Prior Sale |
|---|---|---|---|---|---|
| 11/26/2025 11/26/25 | For Sale | $385,000 | 0.0% | $180 / Sq Ft | |
| 11/15/2025 11/15/25 | Pending | -- | -- | -- | |
| 11/10/2025 11/10/25 | Price Changed | $385,000 | -2.5% | $180 / Sq Ft | |
| 10/23/2025 10/23/25 | Price Changed | $395,000 | -1.2% | $184 / Sq Ft | |
| 10/02/2025 10/02/25 | Price Changed | $399,900 | -2.5% | $187 / Sq Ft | |
| 09/18/2025 09/18/25 | Price Changed | $410,000 | -2.4% | $191 / Sq Ft | |
| 09/09/2025 09/09/25 | Price Changed | $420,000 | -3.4% | $196 / Sq Ft | |
| 08/30/2025 08/30/25 | For Sale | $435,000 | +15.2% | $203 / Sq Ft | |
| 07/12/2024 07/12/24 | Sold | $377,500 | -1.7% | $149 / Sq Ft | View Prior Sale |
| 06/17/2024 06/17/24 | Pending | -- | -- | -- | |
| 06/04/2024 06/04/24 | Price Changed | $384,000 | -2.5% | $152 / Sq Ft | |
| 05/24/2024 05/24/24 | For Sale | $394,000 | -- | $156 / Sq Ft |
Purchase History
| Date | Type | Sale Price | Title Company |
|---|---|---|---|
| Warranty Deed | $377,500 | -- | |
| Warranty Deed | -- | -- | |
| Deed | $190,000 | -- |
Mortgage History
| Date | Status | Loan Amount | Loan Type |
|---|---|---|---|
| Open | $282,500 | New Conventional |
Source: Georgia MLS
MLS Number: 10594728
APN: 070-085
- 141 Enota Dr
- 0 Hurricane Ridge Rd Unit 10595418
- LOT 14 & 6 Bean Creek
- 6X Laurelwood
- 73 Brentwood Ct
- 231 Laurelwood
- 24 Wolf Howl Trail
- 0 Wolf Howl Unit 7468172
- 0 Wolf Howl Unit 1 10391635
- 1526 Highway 255 N
- 1837 Highway 255 N
- 988 Woodland
- 166 Quail Point
- 664 Gold Valley Rd
- 289 Rabun Rd
- 4 Lower Gap Rd
- 66 Indian Trail
- 0 Grimes Nose Unit 40
- 168 Cherokee Trail
- 144 Fussen Strasse
- 40 Kuvasz Weg Unit B
- 407 Pless Rd Unit C
- 43 Barker Trail Rd
- 58-74 Wanda Dr
- 47 Wanda St Unit B
- 106 Ridgewood Dr
- 8402 Duncan Bridge Rd
- 1379 Sam Craven Rd
- 130 Cameron Cir
- 683 Grant St
- 643 Washington St
- 728 Us-441 Bus Hwy
- 210 Porter St
- 703 Hyde Park Ln
- 1560 Grindle Bridge Rd
- 309 Fowler Creek Dr
- 103 Bent Grass Way
- 70 Town Creek View
- 165 Sager Ln
- 149 Sierra Vista Cir
