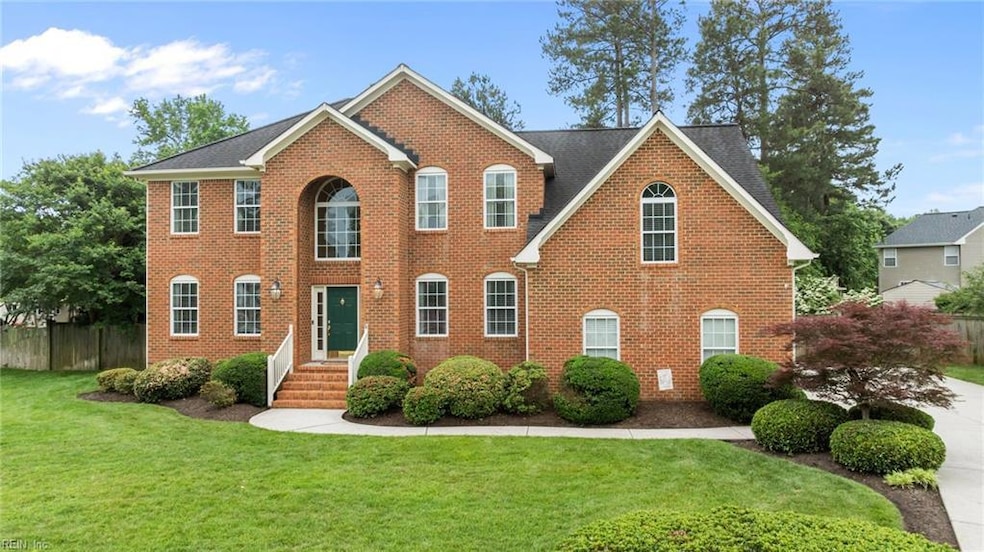
825 Sparks Trace Chesapeake, VA 23322
Pleasant Grove West NeighborhoodEstimated payment $4,717/month
Highlights
- In Ground Pool
- Finished Room Over Garage
- Transitional Architecture
- Butts Road Intermediate School Rated A-
- Deck
- Cathedral Ceiling
About This Home
Gorgeous Transitional Home situated on a large and lushly landscaped .35 acre cul de sac lot in Etheridge Lakes neighborhood in Southern Chesapeake. Step into the elegant 2 story foyer and be amazed by the beautiful details throughout this spacious home that has been meticulously maintained by the original owner. The Family Room opens to the Eat in Kitchen and offers a wall of windows with perfect views of the privacy fenced back yard oasis boasting a stunning and extra large resort style saltwater pool with waterfall, pavered patio, and maintenance free deck. Additional Details: Formal Living and Dining Rooms, hardwood flooring throughout 1st floor, Primary Suite with large walk in closet and sitting area, 1st floor bedroom and 1st floor full bath, nice sized secondary bedrooms with ceiling fans, dual staircases, 2nd floor Laundry Room, zoned HVAC with NEST thermostats, well and sprinkler system, 2 car sideload garage, gutter system, and more! Attends Hickory schools.
Home Details
Home Type
- Single Family
Est. Annual Taxes
- $6,241
Year Built
- Built in 2001
Lot Details
- 0.35 Acre Lot
- Cul-De-Sac
- Privacy Fence
- Wood Fence
- Back Yard Fenced
- Sprinkler System
- Property is zoned R15S
Home Design
- Transitional Architecture
- Brick Exterior Construction
- Asphalt Shingled Roof
- Vinyl Siding
Interior Spaces
- 3,348 Sq Ft Home
- 2-Story Property
- Bar
- Cathedral Ceiling
- Ceiling Fan
- Gas Fireplace
- Window Treatments
- Entrance Foyer
- Utility Room
- Washer and Dryer Hookup
- Crawl Space
- Pull Down Stairs to Attic
Kitchen
- Breakfast Area or Nook
- Electric Range
- Microwave
- Dishwasher
- Disposal
Flooring
- Wood
- Carpet
- Ceramic Tile
Bedrooms and Bathrooms
- 5 Bedrooms
- Main Floor Bedroom
- En-Suite Primary Bedroom
- Walk-In Closet
- 3 Full Bathrooms
- Dual Vanity Sinks in Primary Bathroom
- Hydromassage or Jetted Bathtub
Parking
- 2 Car Attached Garage
- Finished Room Over Garage
- Garage Door Opener
- Driveway
Accessible Home Design
- Grab Bars
Outdoor Features
- In Ground Pool
- Deck
- Patio
- Storage Shed
- Porch
Schools
- Butts Road Primary Elementary School
- Hickory Middle School
- Hickory High School
Utilities
- Forced Air Zoned Heating and Cooling System
- Heating System Uses Natural Gas
- Programmable Thermostat
- Well
- Gas Water Heater
- Cable TV Available
Community Details
- No Home Owners Association
- Etheridge Lakes Subdivision
Map
Home Values in the Area
Average Home Value in this Area
Tax History
| Year | Tax Paid | Tax Assessment Tax Assessment Total Assessment is a certain percentage of the fair market value that is determined by local assessors to be the total taxable value of land and additions on the property. | Land | Improvement |
|---|---|---|---|---|
| 2024 | $6,241 | $617,900 | $185,000 | $432,900 |
| 2023 | $5,481 | $593,300 | $175,000 | $418,300 |
| 2022 | $5,482 | $542,800 | $150,000 | $392,800 |
| 2021 | $4,965 | $472,900 | $150,000 | $322,900 |
| 2020 | $4,881 | $464,900 | $140,000 | $324,900 |
| 2019 | $4,765 | $453,800 | $140,000 | $313,800 |
| 2018 | $4,679 | $436,300 | $140,000 | $296,300 |
| 2017 | $4,581 | $436,300 | $140,000 | $296,300 |
| 2016 | $4,508 | $429,300 | $130,000 | $299,300 |
| 2015 | $4,374 | $416,600 | $120,000 | $296,600 |
| 2014 | $4,206 | $400,600 | $120,000 | $280,600 |
Property History
| Date | Event | Price | Change | Sq Ft Price |
|---|---|---|---|---|
| 05/23/2025 05/23/25 | Pending | -- | -- | -- |
| 05/16/2025 05/16/25 | For Sale | $749,900 | -- | $224 / Sq Ft |
Purchase History
| Date | Type | Sale Price | Title Company |
|---|---|---|---|
| Deed | $260,000 | -- |
Mortgage History
| Date | Status | Loan Amount | Loan Type |
|---|---|---|---|
| Open | $285,000 | New Conventional | |
| Closed | $228,000 | New Conventional | |
| Closed | $208,000 | No Value Available |
Similar Homes in Chesapeake, VA
Source: Real Estate Information Network (REIN)
MLS Number: 10583392
APN: 0618002003600
- 1616 Clearwater Ln
- 1312 Strayhan Way
- 1305 Simms Arch
- 821 Catrina Ln
- 1400 Fentress Rd
- 1027 Weeping Willow Dr
- 1121 Vineyard Dr
- 1104 Old Coach Rd
- 1136 Priscilla Ln
- 1006 Grantham Ln
- 1034 Weeping Willow Dr
- 1020 Pernell Ln
- 928 Stockleybridge Dr
- 1020 Baydon Ln
- 948 Nugent Dr
- 627 River Gate Rd
- 513 Currituck Dr
- 676 Blackthorne Dr
- 1325 Winfall Dr
- 1020 Hillston Arch
