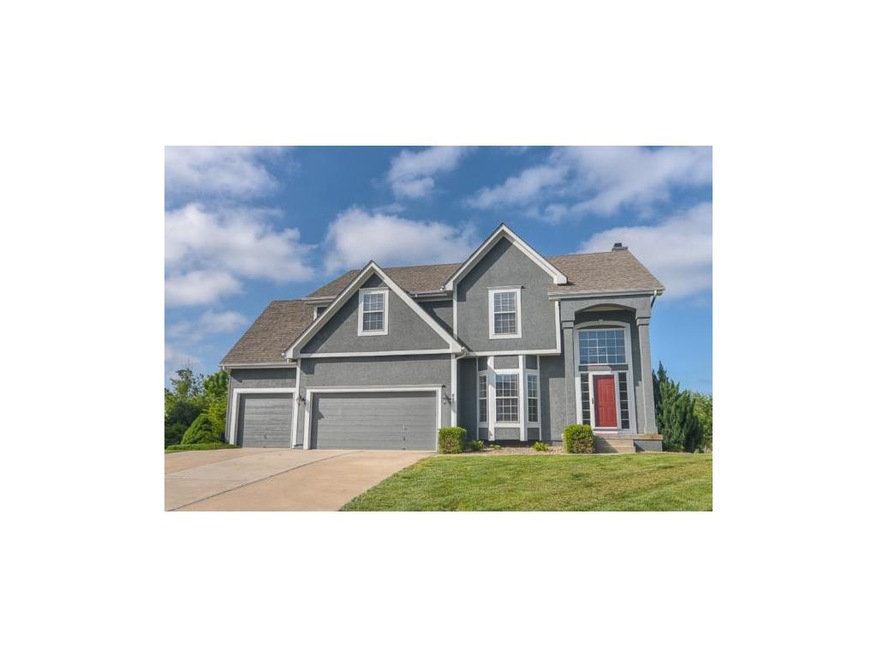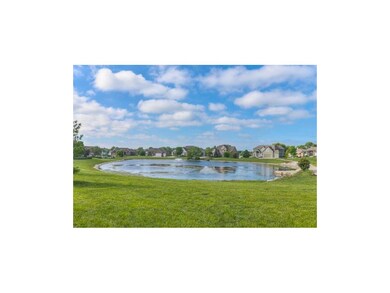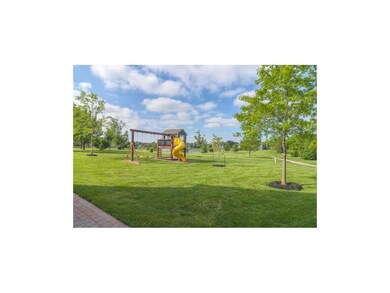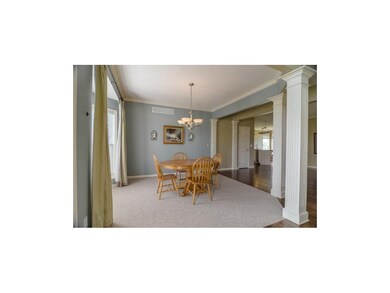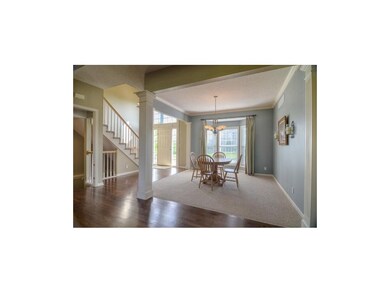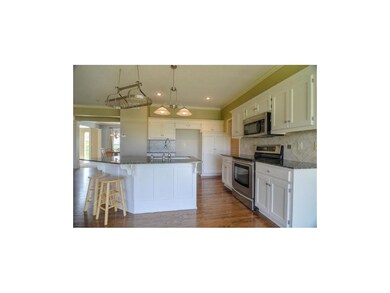
825 SW Lake Pines Dr Lees Summit, MO 64082
Estimated Value: $518,428 - $737,000
Highlights
- Lake Front
- Lake Privileges
- Great Room with Fireplace
- Dock Available
- Clubhouse
- Vaulted Ceiling
About This Home
As of November 2013Extraordinary 2 Story Home on Picturesque Lot! Enjoy views of Lake,Pond,&adjoin greenspace from huge cover deck or the stamp concrete patio.This home feels new! Recent updates:New Carpet thru out,Fin Basemt w/:wood laminate Flr,Bar, f/p,Rec Rm,Full Bath,Office or 5th Bedrm,Exerc Rm. Bonus: Geotherm Heat/Cool, Huge Liv Spaces & Mstr Suite w/sit rm! Escape to a Yr Round Vacation at Raintree Lake where you can ski, wakeboard, sail, or just enjoy the views! Fabulous newly renovated Clubhouse, Swimming Pool, & Multiple Swim/Fish Docks to enjoy the lake.
Last Agent to Sell the Property
RE/MAX Elite, REALTORS License #2003024272 Listed on: 05/24/2013

Home Details
Home Type
- Single Family
Est. Annual Taxes
- $3,283
Year Built
- Built in 2002
Lot Details
- Lake Front
- Side Green Space
HOA Fees
- $39 Monthly HOA Fees
Parking
- 3 Car Attached Garage
- Front Facing Garage
Home Design
- Traditional Architecture
- Composition Roof
- Wood Siding
- Stucco
Interior Spaces
- Wet Bar: Ceramic Tiles, Shower Only, Laminate Counters, Fireplace, Shower Over Tub, All Carpet, Ceiling Fan(s), Double Vanity, Whirlpool Tub, Cathedral/Vaulted Ceiling, Wood Floor, Kitchen Island, Built-in Features, Carpet
- Built-In Features: Ceramic Tiles, Shower Only, Laminate Counters, Fireplace, Shower Over Tub, All Carpet, Ceiling Fan(s), Double Vanity, Whirlpool Tub, Cathedral/Vaulted Ceiling, Wood Floor, Kitchen Island, Built-in Features, Carpet
- Vaulted Ceiling
- Ceiling Fan: Ceramic Tiles, Shower Only, Laminate Counters, Fireplace, Shower Over Tub, All Carpet, Ceiling Fan(s), Double Vanity, Whirlpool Tub, Cathedral/Vaulted Ceiling, Wood Floor, Kitchen Island, Built-in Features, Carpet
- Skylights
- Gas Fireplace
- Shades
- Plantation Shutters
- Drapes & Rods
- Great Room with Fireplace
- 2 Fireplaces
- Family Room
- Sitting Room
- Formal Dining Room
- Den
- Recreation Room with Fireplace
- Home Gym
Kitchen
- Breakfast Room
- Electric Oven or Range
- Dishwasher
- Kitchen Island
- Granite Countertops
- Laminate Countertops
Flooring
- Wood
- Wall to Wall Carpet
- Linoleum
- Laminate
- Stone
- Ceramic Tile
- Luxury Vinyl Plank Tile
- Luxury Vinyl Tile
Bedrooms and Bathrooms
- 4 Bedrooms
- Cedar Closet: Ceramic Tiles, Shower Only, Laminate Counters, Fireplace, Shower Over Tub, All Carpet, Ceiling Fan(s), Double Vanity, Whirlpool Tub, Cathedral/Vaulted Ceiling, Wood Floor, Kitchen Island, Built-in Features, Carpet
- Walk-In Closet: Ceramic Tiles, Shower Only, Laminate Counters, Fireplace, Shower Over Tub, All Carpet, Ceiling Fan(s), Double Vanity, Whirlpool Tub, Cathedral/Vaulted Ceiling, Wood Floor, Kitchen Island, Built-in Features, Carpet
- Double Vanity
- Whirlpool Bathtub
- Bathtub with Shower
Laundry
- Laundry Room
- Laundry on main level
Finished Basement
- Walk-Out Basement
- Sub-Basement: Bathroom 4, Exercise Room, Office
Outdoor Features
- Dock Available
- Lake Privileges
- Enclosed patio or porch
- Playground
Additional Homes
- Separate Entry Quarters
Schools
- Timber Creek Elementary School
- Raymore-Peculiar High School
Utilities
- Cooling Available
- Heat Pump System
Listing and Financial Details
- Assessor Parcel Number 225279
Community Details
Overview
- Raintree Lake Subdivision
Amenities
- Clubhouse
- Party Room
Recreation
- Tennis Courts
- Community Pool
Ownership History
Purchase Details
Home Financials for this Owner
Home Financials are based on the most recent Mortgage that was taken out on this home.Purchase Details
Home Financials for this Owner
Home Financials are based on the most recent Mortgage that was taken out on this home.Purchase Details
Home Financials for this Owner
Home Financials are based on the most recent Mortgage that was taken out on this home.Purchase Details
Home Financials for this Owner
Home Financials are based on the most recent Mortgage that was taken out on this home.Purchase Details
Home Financials for this Owner
Home Financials are based on the most recent Mortgage that was taken out on this home.Similar Homes in the area
Home Values in the Area
Average Home Value in this Area
Purchase History
| Date | Buyer | Sale Price | Title Company |
|---|---|---|---|
| Shepard Jimmy Eugene | -- | None Available | |
| Shepard Jim E | -- | Coffelt Land Title | |
| Oconnor Katie L | -- | Multiple | |
| Brewster Samuel D | -- | -- |
Mortgage History
| Date | Status | Borrower | Loan Amount |
|---|---|---|---|
| Open | Shepard Jimmy Eugene | $316,744 | |
| Closed | Shepard Jimmy Eugene | $314,573 | |
| Closed | Shepard Jim E | $321,210 | |
| Previous Owner | Connor Katie L O | $274,050 | |
| Previous Owner | Brewster Samuel D | $65,000 | |
| Previous Owner | Brewster Samuel D | $278,900 | |
| Previous Owner | Wilson Morris W | $50,000 |
Property History
| Date | Event | Price | Change | Sq Ft Price |
|---|---|---|---|---|
| 11/14/2013 11/14/13 | Sold | -- | -- | -- |
| 09/12/2013 09/12/13 | Pending | -- | -- | -- |
| 05/24/2013 05/24/13 | For Sale | $319,900 | -- | $159 / Sq Ft |
Tax History Compared to Growth
Tax History
| Year | Tax Paid | Tax Assessment Tax Assessment Total Assessment is a certain percentage of the fair market value that is determined by local assessors to be the total taxable value of land and additions on the property. | Land | Improvement |
|---|---|---|---|---|
| 2024 | $4,261 | $61,270 | $13,370 | $47,900 |
| 2023 | $4,245 | $61,270 | $13,370 | $47,900 |
| 2022 | $3,854 | $54,150 | $13,370 | $40,780 |
| 2021 | $3,854 | $54,150 | $13,370 | $40,780 |
| 2020 | $3,839 | $52,710 | $13,370 | $39,340 |
| 2019 | $3,755 | $52,710 | $13,370 | $39,340 |
| 2018 | $3,521 | $47,230 | $11,700 | $35,530 |
| 2017 | $3,257 | $47,230 | $11,700 | $35,530 |
| 2016 | $3,257 | $45,400 | $11,700 | $33,700 |
| 2015 | $3,255 | $45,400 | $11,700 | $33,700 |
| 2014 | $3,246 | $45,050 | $11,700 | $33,350 |
| 2013 | -- | $45,050 | $11,700 | $33,350 |
Agents Affiliated with this Home
-
Renee Amey

Seller's Agent in 2013
Renee Amey
RE/MAX Elite, REALTORS
(816) 213-3421
134 Total Sales
-
Denise Sanker

Buyer's Agent in 2013
Denise Sanker
ReeceNichols - Lees Summit
(816) 679-8336
292 Total Sales
Map
Source: Heartland MLS
MLS Number: 1832177
APN: 0225279
- 4821 SW Soldier Dr
- 4828 SW Leafwing Dr
- 4647 SW Olympia Place
- 4641 SW Soldier Dr
- 4612 SW Robinson Dr
- 4532 SW Berkshire Dr
- 1128 SW Whitby Dr
- 4704 SW Gull Point Dr
- 4512 SW Berkshire Dr
- 4520 SW Berkshire Dr
- 1140 SW Whitby Dr
- 1144 SW Whitby Dr
- 1145 SW Whitby Dr
- 1156 SW Whitby Dr
- 1514 N Lyne St
- 905 SW Georgetown Dr
- 0 N Lot 4 Ward Rd
- 0 N Lot 3 Ward Rd
- 913 SW Georgetown Dr
- 5263 SW Raintree Pkwy
- 825 SW Lake Pines Dr
- 821 SW Lake Pines Dr
- 829 SW Lake Pines Dr
- 4724 SW Middle Creek Dr
- 824 SW Lake Pines Dr
- 4805 SW Raintree Dr
- 817 SW Lake Pines Dr
- 820 SW Lake Pines Dr
- 4721 SW Raintree Dr
- 4809 SW Raintree Dr
- 4720 SW Middle Creek Dr
- 813 SW Lake Pines Dr
- 4719 SW Middle Creek Dr
- 816 SW Lake Pines Dr
- 4813 SW Soldier Dr
- 4809 SW Soldier Dr
- 4817 SW Soldier Dr
- 4805 SW Soldier Dr
- 4719 SW Raintree Dr
- 4716 SW Middle Creek Dr
