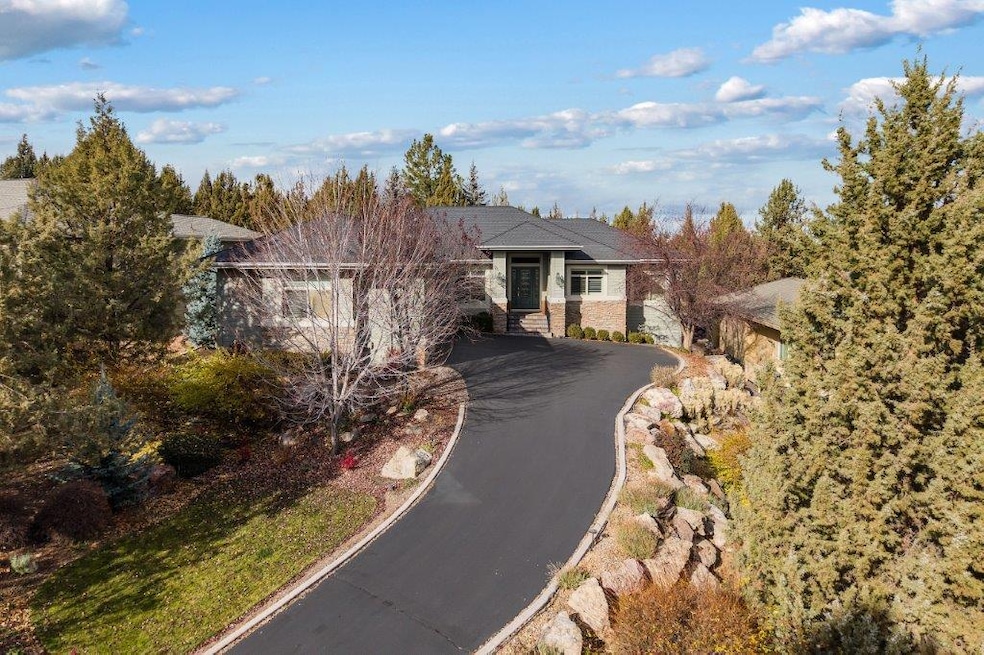
825 Victoria Falls Dr Redmond, OR 97756
Estimated payment $6,060/month
Highlights
- On Golf Course
- Resort Property
- Clubhouse
- Senior Community
- Open Floorplan
- Northwest Architecture
About This Home
Located in the prestigious 55+ Eagle Crest Community, this beautiful home offers privacy and picturesque views of the Challenge Course and Eastern Mountains. The rear court yard is composed of pavers and a large Pergola for extra privacy. Enjoy the open-concept layout featuring a spacious kitchen with custom gas range, pantry, large island for entertaining, and a cozy propane fireplace. The formal dining room is ideal for hosting, with a half-bath down the hall for extra convenience. Unwind in the luxurious primary suite, complete with soaking tub, walk-in shower, and double vanity. The other bedrooms on the opposite side of the house, share a Jack and Jill bath. There is a dedicated office space in. A large 3-car garage with lots of room. The expansive lot completes this perfect retreat. Live the active lifestyle with all the amenities Eagle Crest has to offer.
Home Details
Home Type
- Single Family
Est. Annual Taxes
- $8,561
Year Built
- Built in 2001
Lot Details
- 0.32 Acre Lot
- Property fronts an easement
- On Golf Course
- Landscaped
- Front and Back Yard Sprinklers
- Sprinklers on Timer
- Property is zoned EFUSC, EFUSC
HOA Fees
Parking
- 3 Car Attached Garage
- Garage Door Opener
Home Design
- Northwest Architecture
- Ranch Style House
- Stem Wall Foundation
- Frame Construction
- Composition Roof
- Concrete Perimeter Foundation
- Double Stud Wall
Interior Spaces
- 2,680 Sq Ft Home
- Open Floorplan
- Gas Fireplace
- Propane Fireplace
- Vinyl Clad Windows
- Great Room with Fireplace
- Dining Room
- Home Office
- Golf Course Views
- Laundry Room
Kitchen
- Breakfast Area or Nook
- Oven
- Range
- Microwave
- Dishwasher
- Granite Countertops
- Disposal
Flooring
- Carpet
- Tile
Bedrooms and Bathrooms
- 3 Bedrooms
- Linen Closet
- Walk-In Closet
Home Security
- Carbon Monoxide Detectors
- Fire and Smoke Detector
Outdoor Features
- Courtyard
- Patio
Schools
- Tumalo Community Elementary School
- Obsidian Middle School
- Ridgeview High School
Utilities
- Forced Air Heating and Cooling System
- Heat Pump System
- Private Water Source
- Sewer Holding Tank
Listing and Financial Details
- REO, home is currently bank or lender owned
- Tax Lot 02800
- Assessor Parcel Number 200782
Community Details
Overview
- Senior Community
- Resort Property
- Eagle Crest Subdivision
- The community has rules related to covenants, conditions, and restrictions, covenants
- Property is near a preserve or public land
Amenities
- Clubhouse
Recreation
- Golf Course Community
- Tennis Courts
- Community Playground
- Community Pool
- Park
- Trails
Map
Home Values in the Area
Average Home Value in this Area
Tax History
| Year | Tax Paid | Tax Assessment Tax Assessment Total Assessment is a certain percentage of the fair market value that is determined by local assessors to be the total taxable value of land and additions on the property. | Land | Improvement |
|---|---|---|---|---|
| 2024 | $8,561 | $514,180 | -- | -- |
| 2023 | $8,161 | $499,210 | $0 | $0 |
| 2022 | $7,266 | $470,560 | $0 | $0 |
| 2021 | $7,264 | $456,860 | $0 | $0 |
| 2020 | $6,913 | $456,860 | $0 | $0 |
| 2019 | $6,590 | $443,560 | $0 | $0 |
| 2018 | $6,432 | $430,650 | $0 | $0 |
| 2017 | $6,288 | $418,110 | $0 | $0 |
| 2016 | $6,215 | $405,940 | $0 | $0 |
| 2015 | $5,997 | $394,120 | $0 | $0 |
| 2014 | $5,764 | $382,650 | $0 | $0 |
Property History
| Date | Event | Price | Change | Sq Ft Price |
|---|---|---|---|---|
| 08/21/2025 08/21/25 | For Sale | $949,900 | -- | $354 / Sq Ft |
Purchase History
| Date | Type | Sale Price | Title Company |
|---|---|---|---|
| Interfamily Deed Transfer | -- | None Available | |
| Warranty Deed | $558,000 | Amerititle |
Similar Homes in Redmond, OR
Source: Oregon Datashare
MLS Number: 220208096
APN: 200782
- 830 Willet Ln
- 1054 Yosemite Falls Dr
- 1036 Niagara Falls Dr
- 889 Willet Ln
- 950 Willet Ln
- 909 Willet Ln
- 762 Crystal Falls Ct
- 860 Golden Pheasant Dr
- 722 Golden Pheasant Dr
- 998 Golden Pheasant Dr
- 1149 Golden Pheasant Dr
- 717 Golden Pheasant Dr
- 8505 Golden Pheasant Ct
- 454 Tanager Dr
- 8550 Coopers Hawk Dr
- 8866 Merlin Dr
- 8558 Red Wing Ln
- 8578 Red Wing Ln
- 8588 Red Wing Ln
- 8655 Red Wing Ln
- 4399 SW Coyote Ave
- 3750 SW Badger Ave
- 3759 SW Badger Ave
- 4633 SW 37th St
- 4141 SW 34th St
- 919 NW 20th Ct
- 2050 SW Timber Ave
- 2141 SW 19th St
- 2210 SW 19th St
- 2960 NW Northwest Way
- 1329 SW Pumice Ave
- 629 SW 5th St
- 787 NW Canal Blvd
- 3025 NW 7th St
- 508 NE Negus Loop Unit B
- 748 NE Oak Place Unit 754 NE Oak Place, Redmond, OR 97756
- 4455 NE Vaughn Ave
- 13400 SW Cinder Dr
- 20750 Empire Ave
- 900 NE Warner Place






