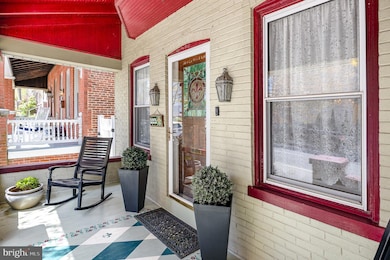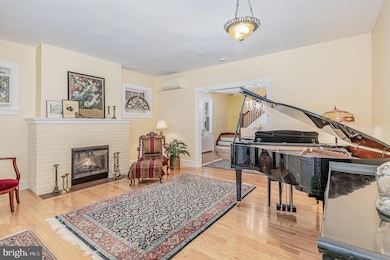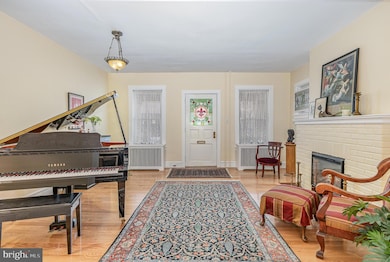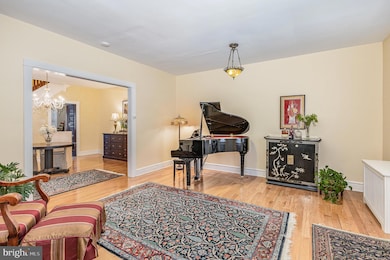
825 W Walnut St Lancaster, PA 17603
College Park NeighborhoodHighlights
- Traditional Architecture
- No HOA
- Porch
- Wood Flooring
- 1 Car Detached Garage
- 5-minute walk to Buchanan Park
About This Home
As of May 2025Welcome to 825 W Walnut Street! This charming 3-bedroom, 2-bath semi-detached row home is nestled on a beautiful tree-lined street. The first floor features an ornamental fireplace in the living room, a full dining room, an updated eat-in kitchen, and a sunroom. Upstairs, you'll find two spacious bedrooms, along with a third bedroom that has been converted into a large walk-in closet, and a newly renovated full bath. New oak hardwood floors are found in the dining and living areas on the first floor. The finished basement offers ample space, and the home includes a 1-car garage in the highly sought-after Chestnut Hill neighborhood.The true gem of this home is the beautifully landscaped garden, filled with a variety of foliage that blooms throughout the spring and summer, creating your very own backyard oasis.Experience the best of city living combined with the tranquility of your own private retreat. Schedule a tour of this wonderful home today!
Last Agent to Sell the Property
Berkshire Hathaway HomeServices Homesale Realty Listed on: 04/25/2025

Townhouse Details
Home Type
- Townhome
Est. Annual Taxes
- $6,960
Year Built
- Built in 1925
Parking
- 1 Car Detached Garage
- Oversized Parking
- Parking Storage or Cabinetry
- On-Street Parking
- Off-Street Parking
Home Design
- Semi-Detached or Twin Home
- Traditional Architecture
- Brick Exterior Construction
- Slab Foundation
- Rubber Roof
- Metal Roof
- Masonry
Interior Spaces
- 1,704 Sq Ft Home
- Property has 2 Levels
- Family Room
- Utility Room
- Laundry Room
- Wood Flooring
- Basement Fills Entire Space Under The House
Kitchen
- Eat-In Kitchen
- Gas Oven or Range
- Dishwasher
- Kitchen Island
Bedrooms and Bathrooms
- 3 Bedrooms
Utilities
- Radiator
- Natural Gas Water Heater
- Cable TV Available
Additional Features
- Porch
- 2,614 Sq Ft Lot
Community Details
- No Home Owners Association
- Lancaster Subdivision
Listing and Financial Details
- Assessor Parcel Number 339-56733-0-0000
Ownership History
Purchase Details
Home Financials for this Owner
Home Financials are based on the most recent Mortgage that was taken out on this home.Purchase Details
Home Financials for this Owner
Home Financials are based on the most recent Mortgage that was taken out on this home.Purchase Details
Home Financials for this Owner
Home Financials are based on the most recent Mortgage that was taken out on this home.Similar Homes in Lancaster, PA
Home Values in the Area
Average Home Value in this Area
Purchase History
| Date | Type | Sale Price | Title Company |
|---|---|---|---|
| Deed | $341,000 | None Listed On Document | |
| Deed | $80,000 | -- | |
| Deed | $60,500 | -- |
Mortgage History
| Date | Status | Loan Amount | Loan Type |
|---|---|---|---|
| Previous Owner | $50,000 | Credit Line Revolving | |
| Previous Owner | $124,000 | New Conventional | |
| Previous Owner | $100,000 | Unknown | |
| Previous Owner | $97,500 | Purchase Money Mortgage | |
| Previous Owner | $20,000 | Unknown | |
| Previous Owner | $10,000 | Unknown | |
| Previous Owner | $79,950 | FHA | |
| Previous Owner | $79,959 | FHA | |
| Previous Owner | $45,000 | No Value Available |
Property History
| Date | Event | Price | Change | Sq Ft Price |
|---|---|---|---|---|
| 05/30/2025 05/30/25 | Sold | $341,000 | -1.2% | $200 / Sq Ft |
| 05/01/2025 05/01/25 | Pending | -- | -- | -- |
| 04/25/2025 04/25/25 | For Sale | $345,000 | -- | $202 / Sq Ft |
Tax History Compared to Growth
Tax History
| Year | Tax Paid | Tax Assessment Tax Assessment Total Assessment is a certain percentage of the fair market value that is determined by local assessors to be the total taxable value of land and additions on the property. | Land | Improvement |
|---|---|---|---|---|
| 2024 | $6,960 | $175,900 | $38,100 | $137,800 |
| 2023 | $6,843 | $175,900 | $38,100 | $137,800 |
| 2022 | $6,558 | $175,900 | $38,100 | $137,800 |
| 2021 | $6,418 | $175,900 | $38,100 | $137,800 |
| 2020 | $6,418 | $175,900 | $38,100 | $137,800 |
| 2019 | $6,322 | $175,900 | $38,100 | $137,800 |
| 2018 | $3,314 | $175,900 | $38,100 | $137,800 |
| 2017 | $5,117 | $111,400 | $30,600 | $80,800 |
| 2016 | $5,070 | $111,400 | $30,600 | $80,800 |
| 2015 | $1,978 | $111,400 | $30,600 | $80,800 |
| 2014 | $3,997 | $111,400 | $30,600 | $80,800 |
Agents Affiliated with this Home
-
Jordana Saunders

Seller's Agent in 2025
Jordana Saunders
Berkshire Hathaway HomeServices Homesale Realty
(717) 682-1690
1 in this area
3 Total Sales
-
Courtney Longenecker

Buyer's Agent in 2025
Courtney Longenecker
Keller Williams Elite
(717) 405-9554
2 in this area
65 Total Sales
Map
Source: Bright MLS
MLS Number: PALA2065132
APN: 339-56733-0-0000
- 227 Elm St
- 612 W Walnut St
- 662 W Chestnut St
- 772 Marietta Ave
- 336 N Pine St
- 123 College Ave
- 121 College Ave
- 116 College Ave
- 615 W Marion St
- 917 Columbia Ave Unit 444
- 917 Columbia Ave Unit 413
- 917 Columbia Ave Unit 726
- 1020 Marietta Ave
- 30 Race Ave
- 510 W Chestnut St
- 615 Lake St
- 623 Marietta Ave
- 720 1st St
- 615 1st St
- 103 Ruby St






