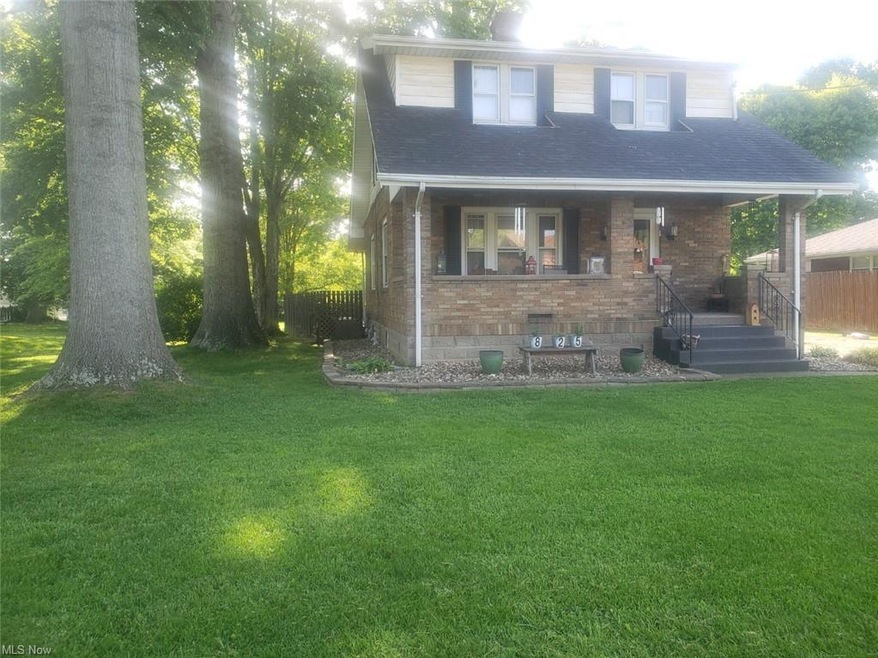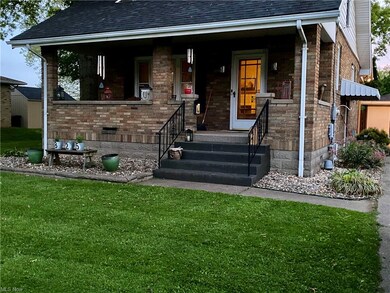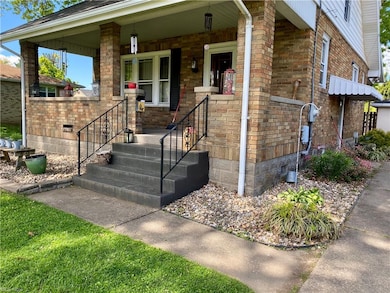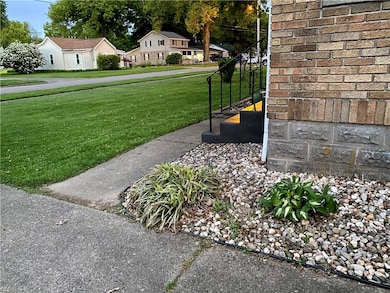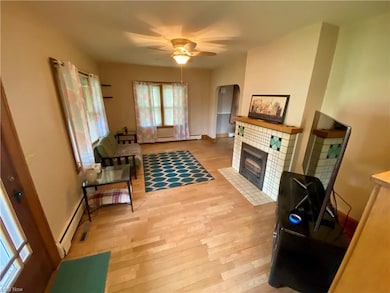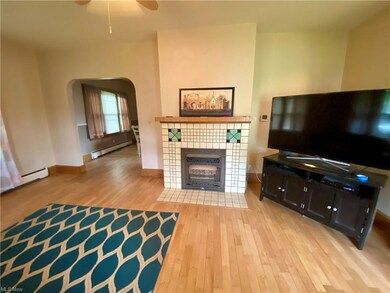
825 Walnut St Belpre, OH 45714
Estimated Value: $205,000 - $211,000
Highlights
- RV or Boat Parking
- Deck
- 2 Car Detached Garage
- Cape Cod Architecture
- 1 Fireplace
- Enclosed patio or porch
About This Home
As of August 2021Home is larger than it looks at 2100 SQ FT!! New 30 year roof was put on the home & garage in 2018. New energy efficient gas powered hot water boiler heating system installed in 2018. Beautiful 2 story brick home with a main floor bathroom, living room, dining room Screened in porch, and private back yard makes this home perfect for entertaining or simply relaxing. The spacious living room and dining room has newly completed hardwood flooring. The updated kitchen features newer appliances and tile flooring. Upstairs you will find 3 sizable bedrooms, and a completely remodeled grand bathroom. The partially finished basement could be used as a 4th bedroom, game room, workout room, the possibilities are endless. The unfinished section features a carpeted floor and could be finished for extra square footage! The back of the house is your private oasis with screened in porch, three-tiered deck, and a privacy fence. Behind the garage is a multi-purpose hidden building! 200 AMP. Must see, will not disappoint!
Last Agent to Sell the Property
Century 21 Full Service, LLC. License #2018001872 Listed on: 05/17/2021

Last Buyer's Agent
Century 21 Full Service, LLC. License #2018001872 Listed on: 05/17/2021

Home Details
Home Type
- Single Family
Est. Annual Taxes
- $1,713
Year Built
- Built in 1930
Lot Details
- 0.41 Acre Lot
- Street terminates at a dead end
- Privacy Fence
- Wood Fence
Home Design
- Cape Cod Architecture
- Traditional Architecture
- Brick Exterior Construction
- Asphalt Roof
- Vinyl Construction Material
Interior Spaces
- 2-Story Property
- 1 Fireplace
- Fire and Smoke Detector
- Partially Finished Basement
Kitchen
- Range
- Dishwasher
- Disposal
Bedrooms and Bathrooms
- 3 Bedrooms
Parking
- 2 Car Detached Garage
- Garage Drain
- RV or Boat Parking
Outdoor Features
- Deck
- Enclosed patio or porch
- Outbuilding
Utilities
- Central Air
- Heating System Uses Steam
- Heating System Uses Gas
Community Details
- Shaffers Add Community
Listing and Financial Details
- Assessor Parcel Number 0800-35660-000
Ownership History
Purchase Details
Home Financials for this Owner
Home Financials are based on the most recent Mortgage that was taken out on this home.Purchase Details
Home Financials for this Owner
Home Financials are based on the most recent Mortgage that was taken out on this home.Purchase Details
Home Financials for this Owner
Home Financials are based on the most recent Mortgage that was taken out on this home.Purchase Details
Similar Homes in Belpre, OH
Home Values in the Area
Average Home Value in this Area
Purchase History
| Date | Buyer | Sale Price | Title Company |
|---|---|---|---|
| Roes Daniel S | $179,900 | None Available | |
| Gates Mitchel R | -- | Attorney | |
| Gates Mitchel R | $85,200 | Title Company Llc | |
| Henry James B | $115,000 | -- |
Mortgage History
| Date | Status | Borrower | Loan Amount |
|---|---|---|---|
| Open | Roes Daniel S | $184,037 | |
| Previous Owner | Gates Melinda J | $133,196 | |
| Previous Owner | Gates Mitchel R | $121,500 | |
| Previous Owner | Gates Mitchel R | $91,191 | |
| Previous Owner | Henry James B | $20,000 |
Property History
| Date | Event | Price | Change | Sq Ft Price |
|---|---|---|---|---|
| 08/09/2021 08/09/21 | Sold | $179,900 | 0.0% | $86 / Sq Ft |
| 06/12/2021 06/12/21 | Pending | -- | -- | -- |
| 05/26/2021 05/26/21 | Price Changed | $179,900 | -5.3% | $86 / Sq Ft |
| 05/17/2021 05/17/21 | For Sale | $189,900 | -- | $90 / Sq Ft |
Tax History Compared to Growth
Tax History
| Year | Tax Paid | Tax Assessment Tax Assessment Total Assessment is a certain percentage of the fair market value that is determined by local assessors to be the total taxable value of land and additions on the property. | Land | Improvement |
|---|---|---|---|---|
| 2024 | $1,554 | $59,760 | $4,610 | $55,150 |
| 2023 | $1,606 | $59,760 | $4,610 | $55,150 |
| 2022 | $2,344 | $59,760 | $4,610 | $55,150 |
| 2021 | $1,552 | $46,790 | $3,740 | $43,050 |
| 2020 | $1,557 | $46,790 | $3,740 | $43,050 |
| 2019 | $1,550 | $46,790 | $3,740 | $43,050 |
| 2018 | $1,350 | $40,650 | $3,120 | $37,530 |
| 2017 | $1,094 | $40,650 | $3,120 | $37,530 |
| 2016 | $2,023 | $40,650 | $3,120 | $37,530 |
| 2015 | $871 | $35,350 | $3,070 | $32,280 |
| 2014 | $1,762 | $35,350 | $3,070 | $32,280 |
| 2013 | $874 | $35,350 | $3,070 | $32,280 |
Agents Affiliated with this Home
-
Kelly Moore

Seller's Agent in 2021
Kelly Moore
Century 21 Full Service, LLC.
(740) 706-0750
53 Total Sales
Map
Source: MLS Now
MLS Number: 4279991
APN: 0800-35660-000
- 711 Florence St
- 416 Elm St
- 609 Lambert St
- 1009 Florence St
- 507 Stone Rd
- 310 Main St
- 0 Lee St
- 0 Ohio 618
- 1205 Poplar Ave
- 00 Congress Rd
- 706 Oak Tree Ln Unit 706
- 1412 Boulevard Dr
- 1110 3rd St
- 00 Cherry Tree Dr
- 00 Putnam Howe Dr
- 1235 Murdoch Ave
- 805 Ruble Ave
- 301 John St
- 943 Pine St
- 710 Belrock #118 Ave
