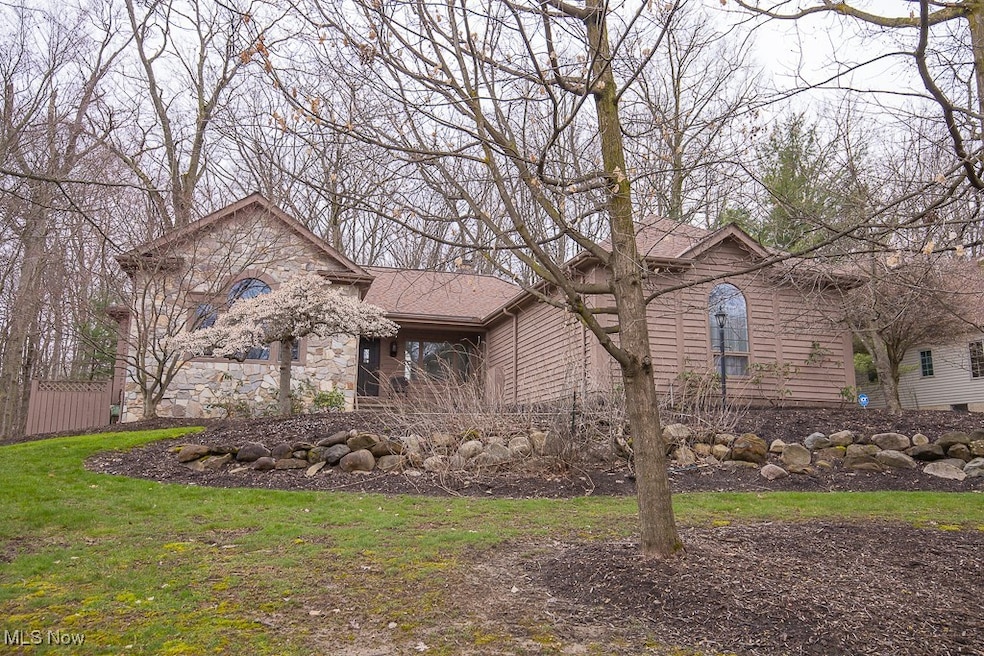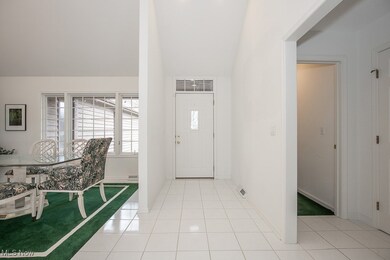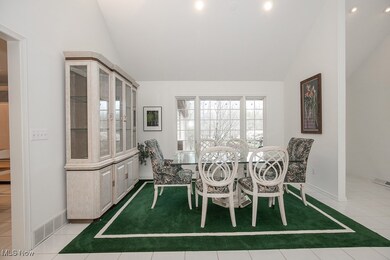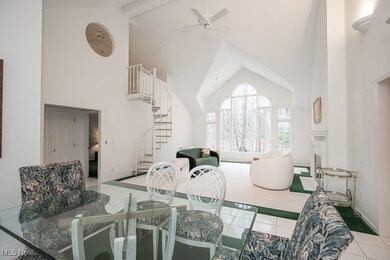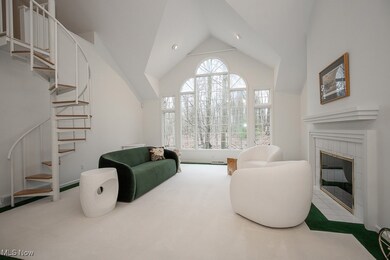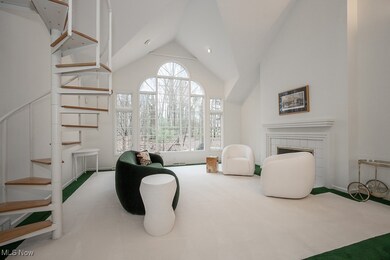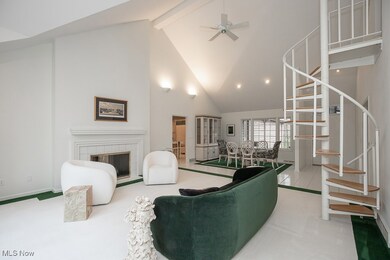
8250 Creekside Trace Broadview Heights, OH 44147
Highlights
- Deck
- 2 Car Attached Garage
- Views
- Brecksville-Broadview Heights Middle School Rated A
- Humidifier
- Patio
About This Home
As of May 2025Unique opportunity to own a two-bedroom ranch with a loft in a neighborhood surrounded by much larger homes! The spacious, gourmet, eat-in kitchen is open to the family room and looks out to the serene woods and ravine beyond. The dining and living rooms are set beneath soaring vaulted ceilings and feature a showcase set of windows allowing a stunning view of the woods. There is a cozy, see-through gas fireplace adjoining the living and family rooms. Up the spiral staircase is a charming loft area. The large, primary bedroom has an ensuite glamour bath with a separate shower, jetted bathtub, and walk-in closet. The cabinetry in this suite stays. The second bedroom is being used as an office with beautiful cabinetry and a murphy bed. There is a full, private bath in this suite as well. The main floor laundry room and a half bath off the kitchen completes the main floor. Downstairs is an unfinished basement with plenty of room for storage and/or space to finish to your heart’s desire. This one won’t last long!
Last Agent to Sell the Property
RE/MAX Above & Beyond Brokerage Email: paula@paulamcqueen.com 216-903-6708 License #2012003012

Last Buyer's Agent
Non-Member Non-Member
Non-Member License #9999
Home Details
Home Type
- Single Family
Est. Annual Taxes
- $9,761
Year Built
- Built in 1992
Lot Details
- 0.77 Acre Lot
- North Facing Home
HOA Fees
- $25 Monthly HOA Fees
Parking
- 2 Car Attached Garage
- Driveway
Home Design
- Block Foundation
- Fiberglass Roof
- Asphalt Roof
- Wood Siding
- Stone Siding
Interior Spaces
- 2,340 Sq Ft Home
- 1-Story Property
- Ceiling Fan
- See Through Fireplace
- Gas Fireplace
- Unfinished Basement
- Partial Basement
- Property Views
Kitchen
- Range
- Disposal
Bedrooms and Bathrooms
- 2 Main Level Bedrooms
- 2.5 Bathrooms
Laundry
- Dryer
- Washer
Outdoor Features
- Deck
- Patio
Utilities
- Humidifier
- Central Air
- Heating System Uses Gas
Community Details
- Creekside Reserve Association
- Creekside Reserve Subdivision
Listing and Financial Details
- Assessor Parcel Number 582-09-079
Ownership History
Purchase Details
Purchase Details
Purchase Details
Map
Similar Homes in Broadview Heights, OH
Home Values in the Area
Average Home Value in this Area
Purchase History
| Date | Type | Sale Price | Title Company |
|---|---|---|---|
| Interfamily Deed Transfer | -- | -- | |
| Deed | $73,000 | -- | |
| Deed | -- | -- |
Mortgage History
| Date | Status | Loan Amount | Loan Type |
|---|---|---|---|
| Open | $50,000 | VA | |
| Closed | $54,000 | Unknown |
Property History
| Date | Event | Price | Change | Sq Ft Price |
|---|---|---|---|---|
| 05/13/2025 05/13/25 | Sold | $451,000 | +0.2% | $193 / Sq Ft |
| 04/16/2025 04/16/25 | Pending | -- | -- | -- |
| 04/13/2025 04/13/25 | For Sale | $450,000 | -- | $192 / Sq Ft |
Tax History
| Year | Tax Paid | Tax Assessment Tax Assessment Total Assessment is a certain percentage of the fair market value that is determined by local assessors to be the total taxable value of land and additions on the property. | Land | Improvement |
|---|---|---|---|---|
| 2024 | $9,296 | $180,355 | $47,600 | $132,755 |
| 2023 | $7,923 | $132,160 | $40,390 | $91,770 |
| 2022 | $7,905 | $132,160 | $40,390 | $91,770 |
| 2021 | $7,831 | $132,160 | $40,390 | $91,770 |
| 2020 | $8,318 | $127,090 | $38,850 | $88,240 |
| 2019 | $8,033 | $363,100 | $111,000 | $252,100 |
| 2018 | $7,974 | $127,090 | $38,850 | $88,240 |
| 2017 | $7,678 | $115,960 | $34,410 | $81,550 |
| 2016 | $6,983 | $115,960 | $34,410 | $81,550 |
| 2015 | $6,602 | $115,960 | $34,410 | $81,550 |
| 2014 | $6,602 | $110,430 | $32,760 | $77,670 |
Source: MLS Now
MLS Number: 5113735
APN: 582-09-079
- 8327 Eastwood Dr
- 3938 E Wallings Rd
- 4520 E Wallings Rd
- 5773 W Mill Rd
- 3370 Harris Rd
- 4300 Lake Charles Dr
- 4253 Vincent Dr
- 6119 E Sprague Rd
- 129 Kimrose Ln
- 1159 Orchardview Rd
- 8422 Vera Dr
- 0 V L Gene Dr
- 453 Bordeaux Blvd
- 469 Bordeaux Blvd
- VL Orchardview Rd
- 519 Quail Run Dr
- 4558 Hunting Valley Ln
- 6628 Mill Rd
- Sublot 23 Kingscote Park Unit Sublot 23
- 600 Tollis Pkwy Unit 209
