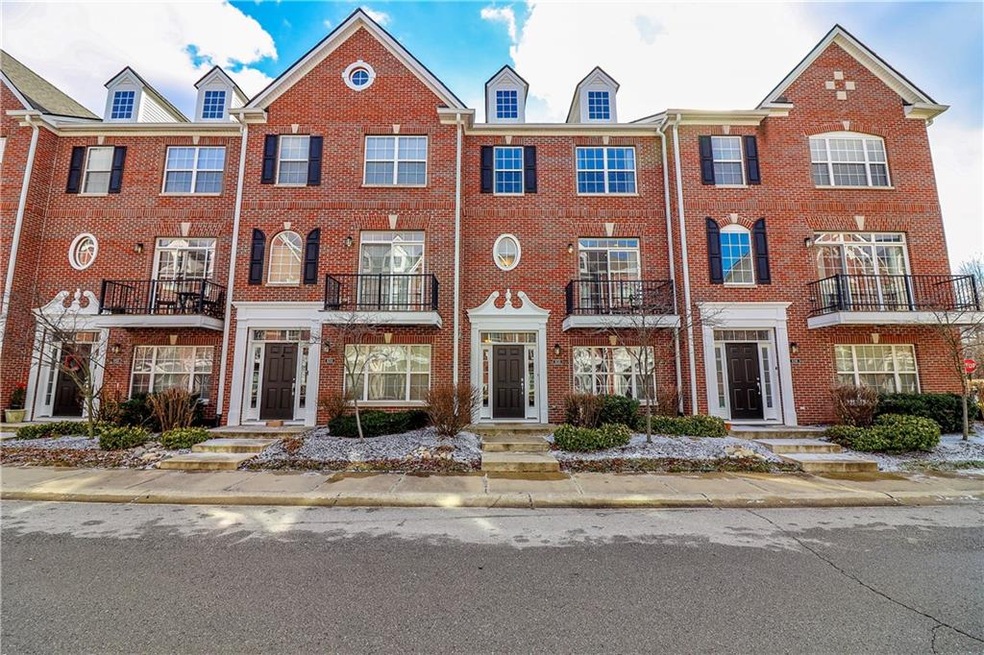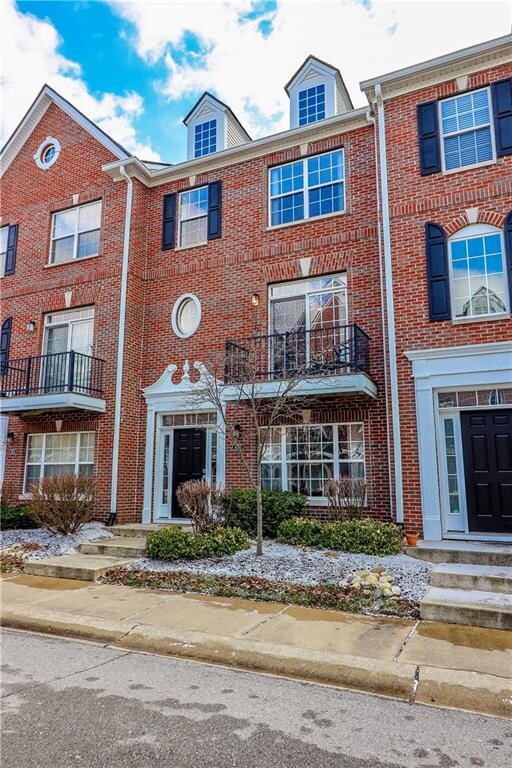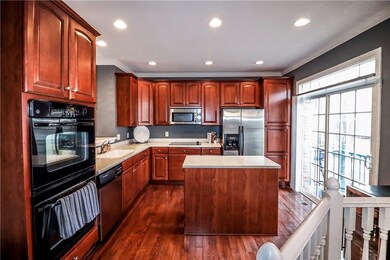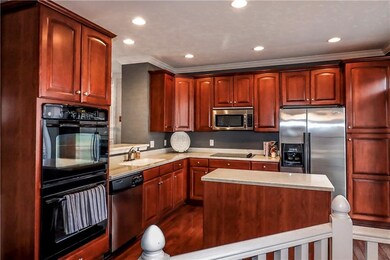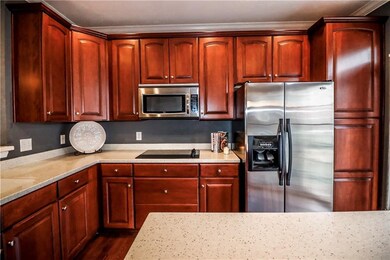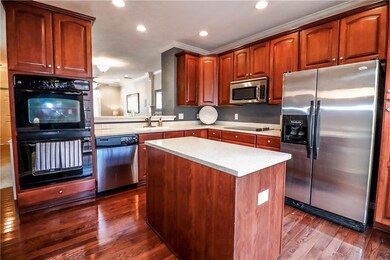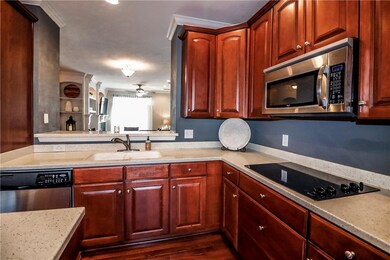
8250 Ethan Dr Fishers, IN 46038
Highlights
- Traditional Architecture
- Formal Dining Room
- Balcony
- Fishers Elementary School Rated A-
- Double Oven
- Thermal Windows
About This Home
As of August 2023Gorgeous Townhome located in the Heart of Fishers! Walking distance to Dining and Shopping! Minutes from The Yard, I-69, and not to mention Top Notch School System! Office and Bathroom on First level perfect for the New Normal of Working from home! Turn on the fireplace in the winter and relax in this open concept living, low maintenance, and the convenience of being in the center of SO many conveniences! Get ready to sit on your back porch in the Summer and Destress with the peace of the Fountain!
Last Buyer's Agent
Earlita Webster
F.C. Tucker Company

Townhouse Details
Home Type
- Townhome
Est. Annual Taxes
- $4,104
Year Built
- Built in 2006
Parking
- 2 Car Attached Garage
- Driveway
Home Design
- Traditional Architecture
- Brick Exterior Construction
- Slab Foundation
Interior Spaces
- 3-Story Property
- Gas Log Fireplace
- Thermal Windows
- Living Room with Fireplace
- Formal Dining Room
Kitchen
- Double Oven
- Electric Oven
- Built-In Microwave
- Dishwasher
- Disposal
Bedrooms and Bathrooms
- 3 Bedrooms
Outdoor Features
- Balcony
Utilities
- Forced Air Heating and Cooling System
- Heating System Uses Gas
- Natural Gas Connected
- Gas Water Heater
Community Details
- Association fees include lawncare, maintenance structure, maintenance, snow removal, trash
- Townhomes At Fishers Pointe Subdivision
- Property managed by Kirkpatrick
Listing and Financial Details
- Assessor Parcel Number 291401008092000006
Ownership History
Purchase Details
Home Financials for this Owner
Home Financials are based on the most recent Mortgage that was taken out on this home.Purchase Details
Home Financials for this Owner
Home Financials are based on the most recent Mortgage that was taken out on this home.Purchase Details
Home Financials for this Owner
Home Financials are based on the most recent Mortgage that was taken out on this home.Purchase Details
Home Financials for this Owner
Home Financials are based on the most recent Mortgage that was taken out on this home.Purchase Details
Home Financials for this Owner
Home Financials are based on the most recent Mortgage that was taken out on this home.Purchase Details
Home Financials for this Owner
Home Financials are based on the most recent Mortgage that was taken out on this home.Purchase Details
Home Financials for this Owner
Home Financials are based on the most recent Mortgage that was taken out on this home.Map
Similar Home in the area
Home Values in the Area
Average Home Value in this Area
Purchase History
| Date | Type | Sale Price | Title Company |
|---|---|---|---|
| Warranty Deed | $318,000 | Quality Title | |
| Warranty Deed | $249,000 | None Available | |
| Interfamily Deed Transfer | -- | None Available | |
| Warranty Deed | -- | Chicago Title Co Llc | |
| Warranty Deed | $131,000 | Fidelity National Title | |
| Sheriffs Deed | $181,898 | None Available | |
| Warranty Deed | -- | None Available |
Mortgage History
| Date | Status | Loan Amount | Loan Type |
|---|---|---|---|
| Open | $308,460 | New Conventional | |
| Previous Owner | $14,940 | New Conventional | |
| Previous Owner | $244,489 | FHA | |
| Previous Owner | $14,940 | Stand Alone Second | |
| Previous Owner | $166,500 | New Conventional | |
| Previous Owner | $164,000 | New Conventional | |
| Previous Owner | $148,165 | FHA | |
| Previous Owner | $151,353 | FHA | |
| Previous Owner | $131,232 | FHA | |
| Previous Owner | $129,293 | FHA | |
| Previous Owner | $183,825 | Purchase Money Mortgage |
Property History
| Date | Event | Price | Change | Sq Ft Price |
|---|---|---|---|---|
| 08/04/2023 08/04/23 | Sold | $318,000 | -1.5% | $155 / Sq Ft |
| 07/05/2023 07/05/23 | Pending | -- | -- | -- |
| 07/01/2023 07/01/23 | Price Changed | $323,000 | -0.6% | $157 / Sq Ft |
| 06/08/2023 06/08/23 | For Sale | $325,000 | +30.5% | $158 / Sq Ft |
| 03/05/2021 03/05/21 | Sold | $249,000 | -0.4% | $121 / Sq Ft |
| 01/31/2021 01/31/21 | Pending | -- | -- | -- |
| 01/29/2021 01/29/21 | For Sale | $249,900 | +21.9% | $121 / Sq Ft |
| 06/21/2018 06/21/18 | Sold | $205,000 | 0.0% | $100 / Sq Ft |
| 05/09/2018 05/09/18 | Pending | -- | -- | -- |
| 05/04/2018 05/04/18 | For Sale | $205,000 | -- | $100 / Sq Ft |
Tax History
| Year | Tax Paid | Tax Assessment Tax Assessment Total Assessment is a certain percentage of the fair market value that is determined by local assessors to be the total taxable value of land and additions on the property. | Land | Improvement |
|---|---|---|---|---|
| 2024 | $2,995 | $284,200 | $85,000 | $199,200 |
| 2023 | $3,040 | $274,800 | $48,000 | $226,800 |
| 2022 | $2,531 | $224,200 | $48,000 | $176,200 |
| 2021 | $2,174 | $195,700 | $48,000 | $147,700 |
| 2020 | $4,240 | $186,400 | $48,000 | $138,400 |
| 2019 | $4,104 | $179,600 | $41,500 | $138,100 |
| 2018 | $1,929 | $174,500 | $41,500 | $133,000 |
| 2017 | $1,745 | $163,400 | $41,500 | $121,900 |
| 2016 | $1,692 | $160,500 | $41,500 | $119,000 |
| 2014 | $1,275 | $140,800 | $41,500 | $99,300 |
| 2013 | $1,275 | $145,500 | $41,500 | $104,000 |
Source: MIBOR Broker Listing Cooperative®
MLS Number: MBR21763085
APN: 29-14-01-008-092.000-006
- 8180 E 116th St
- 8194 Bostic Ct
- 11199 Boston Way
- 11163 Autumn Harvest Dr
- 8677 Morgan Dr
- 8704 Morgan Dr
- 8740 Morgan Dr
- 11445 N School St
- 7645 Madden Dr
- 315 Heritage Ct
- 7656 Madden Ln
- 12005 Hardwick Dr
- 7621 Forest Dr
- 7626 Timber Springs Dr S
- 11469 Woodview Ct
- 601 Conner Creek Dr
- 582 Conner Creek Dr
- 7587 Winding Way
- 615 Conner Creek Dr
- 10764 Northhampton Dr
