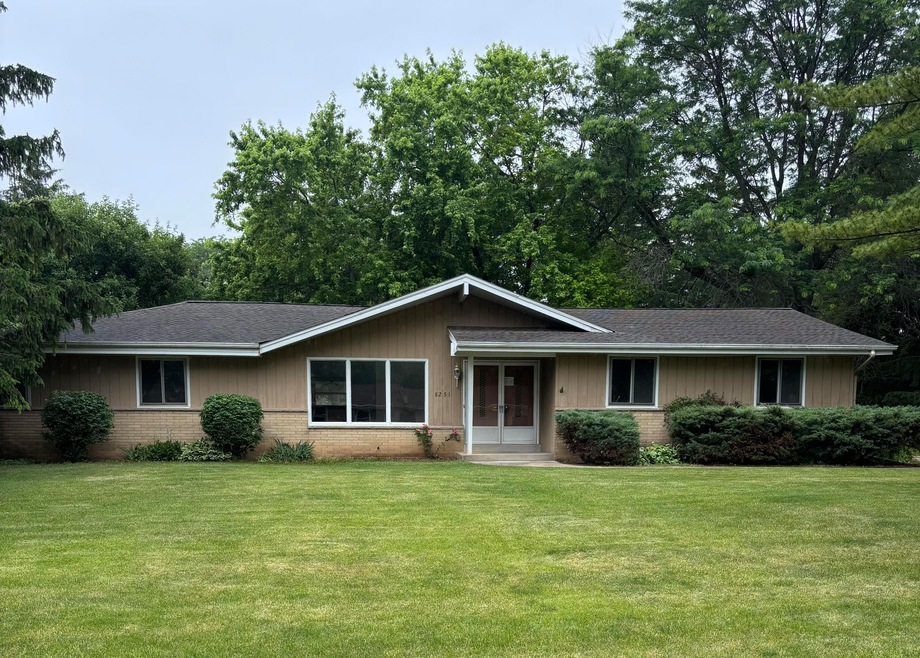
8251 Firwood Ln Greendale, WI 53129
Highlights
- 0.73 Acre Lot
- Open Floorplan
- Fireplace
- Canterbury Elementary School Rated A
- Ranch Style House
- 2.5 Car Attached Garage
About This Home
As of July 2025Nestled on a quiet street, this home is ideal for families looking for great schools and the best of Greendale. The family room has a lovely view of almost 3/4 of an acre featuring mature tree landscape. The expansive yard has plenty of room for future expansion or outdoor living upgrades. Available for the first time in 58 years, this ranch is located in desirable Overlook Farm. Ideal location close to the freeway, Whitnall Park, and Historic Downtown Greendale which is known for it numerous community events such as Village Days, Dicken's Christmas and 4th of July Parade to name a few. It's a great deal for savvy buyers who want to own in this unbeatable area. This is a combination of desirable location and expansive lot that only some dream of.
Last Agent to Sell the Property
RE/MAX Lakeside-Central License #80368-94 Listed on: 06/26/2025

Home Details
Home Type
- Single Family
Est. Annual Taxes
- $6,120
Lot Details
- 0.73 Acre Lot
Parking
- 2.5 Car Attached Garage
- Driveway
Home Design
- Ranch Style House
- Brick Exterior Construction
Interior Spaces
- 1,601 Sq Ft Home
- Open Floorplan
- Fireplace
Kitchen
- Oven
- Range
- Dishwasher
Bedrooms and Bathrooms
- 3 Bedrooms
- 2 Full Bathrooms
Laundry
- Dryer
- Washer
Basement
- Basement Fills Entire Space Under The House
- Sump Pump
- Block Basement Construction
Schools
- Canterbury Elementary School
- Greendale Middle School
- Greendale High School
Utilities
- Forced Air Heating and Cooling System
- Heating System Uses Natural Gas
Community Details
- Overlook Farms Subdivision
Listing and Financial Details
- Exclusions: Sellers Personal Property
- Assessor Parcel Number 6970099000
Ownership History
Purchase Details
Home Financials for this Owner
Home Financials are based on the most recent Mortgage that was taken out on this home.Purchase Details
Similar Homes in Greendale, WI
Home Values in the Area
Average Home Value in this Area
Purchase History
| Date | Type | Sale Price | Title Company |
|---|---|---|---|
| Deed | $435,000 | None Listed On Document | |
| Warranty Deed | -- | None Available |
Property History
| Date | Event | Price | Change | Sq Ft Price |
|---|---|---|---|---|
| 07/11/2025 07/11/25 | Sold | $435,000 | +8.8% | $272 / Sq Ft |
| 06/26/2025 06/26/25 | For Sale | $399,900 | 0.0% | $250 / Sq Ft |
| 06/25/2025 06/25/25 | Price Changed | $399,900 | -- | $250 / Sq Ft |
Tax History Compared to Growth
Tax History
| Year | Tax Paid | Tax Assessment Tax Assessment Total Assessment is a certain percentage of the fair market value that is determined by local assessors to be the total taxable value of land and additions on the property. | Land | Improvement |
|---|---|---|---|---|
| 2024 | $6,120 | $350,600 | $116,400 | $234,200 |
| 2023 | $6,010 | $321,200 | $116,400 | $204,800 |
| 2022 | $6,060 | $321,200 | $116,400 | $204,800 |
| 2021 | $6,178 | $250,500 | $103,900 | $146,600 |
| 2020 | $6,180 | $250,500 | $103,900 | $146,600 |
| 2019 | $6,155 | $250,500 | $103,900 | $146,600 |
| 2018 | $6,537 | $250,500 | $103,900 | $146,600 |
| 2017 | $5,889 | $237,500 | $99,900 | $137,600 |
| 2016 | $5,846 | $237,500 | $99,900 | $137,600 |
| 2015 | $5,319 | $206,900 | $99,900 | $107,000 |
| 2014 | $5,286 | $206,900 | $99,900 | $107,000 |
| 2013 | $5,373 | $206,900 | $99,900 | $107,000 |
Agents Affiliated with this Home
-
Julie Johnson

Seller's Agent in 2025
Julie Johnson
RE/MAX Lakeside-Central
8 in this area
28 Total Sales
Map
Source: Metro MLS
MLS Number: 1922235
APN: 697-0099-000
- 8081 Fielding Ln
- 7622 Fielding Ln
- 9101 Glenwood Dr
- 5696 Gladstone Ln
- 7233 Enfield Ave
- 9059 W Hawthorne Ln
- 5631 Gatewood Ln
- Lt2 S Ballpark Dr
- Lt1 S Ballpark Dr
- 5905 Dendron Ln
- 6214 W College Ave Unit 37
- 6262 W College Ave Unit 10
- 7003 W Rawson Ave Unit 42
- 6913 W Rawson Ave
- 10230 W Parkedge Cir Unit 113C
- 10081 W Whitnall Edge Dr Unit F
- 10380 W Whitnall Edge Cir Unit H
- 10380 W Whitnall Edge Cir Unit F
- 8301 W Loomis Rd
- 5592 Azalea Ct
