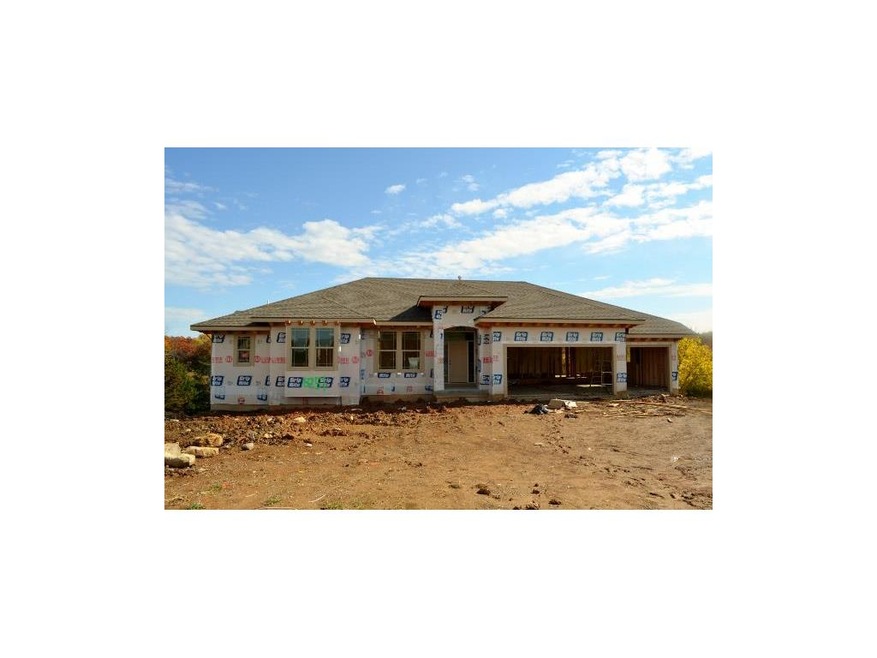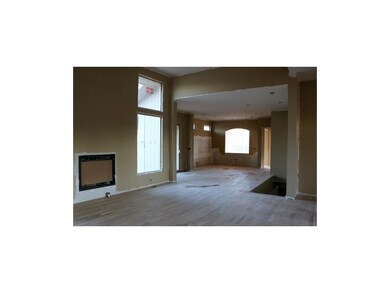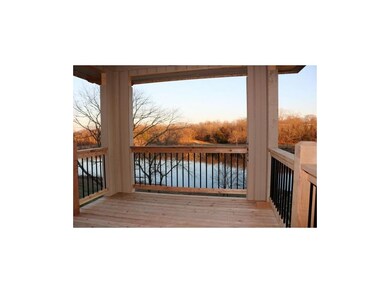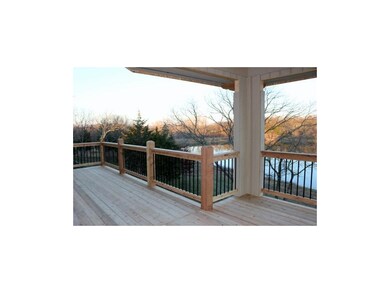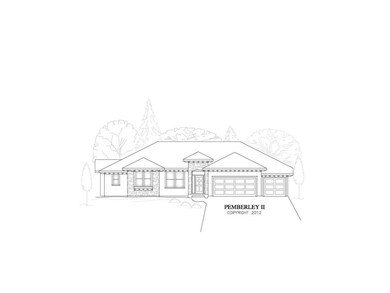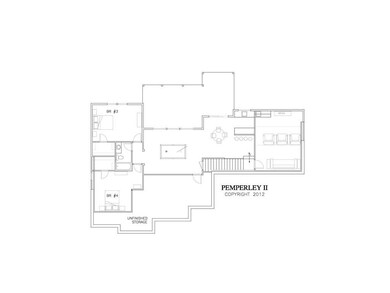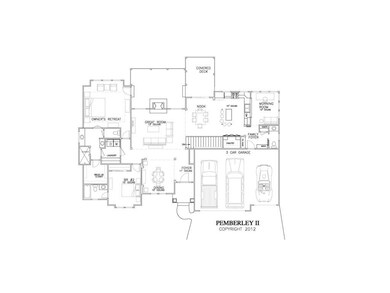
8251 Primrose St De Soto, KS 66018
Highlights
- Lake Front
- Dock Available
- Traditional Architecture
- Lexington Trails Middle School Rated A
- Lake Privileges
- Breakfast Area or Nook
About This Home
As of September 2017Enjoy great views from this awesome reverse 1.5 story overlooking Harding Lake and the Kansas River Valley. Ownership in Brook West Estates includes lake privileges and dock and trail access. Tons of windows, tall ceilings, high end finishes, media room, two-tiered partially covered deck. Still time to customize. Easy access to KC & Lawrence.
Last Agent to Sell the Property
RE/MAX Realty Suburban Inc License #SP00054854 Listed on: 06/26/2013
Home Details
Home Type
- Single Family
Est. Annual Taxes
- $4,500
Year Built
- Built in 2013 | Under Construction
Lot Details
- 10,668 Sq Ft Lot
- Lake Front
HOA Fees
- $38 Monthly HOA Fees
Parking
- 3 Car Garage
- Front Facing Garage
Home Design
- Traditional Architecture
- Composition Roof
- Stone Trim
- Stucco
Interior Spaces
- Great Room with Fireplace
- Formal Dining Room
Kitchen
- Breakfast Area or Nook
- Eat-In Kitchen
Bedrooms and Bathrooms
- 4 Bedrooms
Finished Basement
- Walk-Out Basement
- Basement Window Egress
Outdoor Features
- Dock Available
- Lake Privileges
Schools
- Starside Elementary School
- De Soto High School
Utilities
- Forced Air Heating and Cooling System
Community Details
- Brook West Estates Subdivision
Listing and Financial Details
- Assessor Parcel Number AP09400000 0003
Ownership History
Purchase Details
Purchase Details
Home Financials for this Owner
Home Financials are based on the most recent Mortgage that was taken out on this home.Purchase Details
Home Financials for this Owner
Home Financials are based on the most recent Mortgage that was taken out on this home.Similar Homes in De Soto, KS
Home Values in the Area
Average Home Value in this Area
Purchase History
| Date | Type | Sale Price | Title Company |
|---|---|---|---|
| Quit Claim Deed | -- | Creative Planning Legal Pa | |
| Warranty Deed | -- | Continental Title | |
| Warranty Deed | -- | Chicago Title |
Mortgage History
| Date | Status | Loan Amount | Loan Type |
|---|---|---|---|
| Previous Owner | $368,000 | New Conventional | |
| Previous Owner | $340,000 | New Conventional | |
| Previous Owner | $350,670 | Adjustable Rate Mortgage/ARM | |
| Previous Owner | $200,000 | Credit Line Revolving |
Property History
| Date | Event | Price | Change | Sq Ft Price |
|---|---|---|---|---|
| 09/22/2017 09/22/17 | Sold | -- | -- | -- |
| 09/01/2017 09/01/17 | Pending | -- | -- | -- |
| 07/08/2017 07/08/17 | For Sale | $459,000 | +10.7% | $124 / Sq Ft |
| 03/14/2014 03/14/14 | Sold | -- | -- | -- |
| 01/23/2014 01/23/14 | Pending | -- | -- | -- |
| 06/26/2013 06/26/13 | For Sale | $414,500 | -- | $112 / Sq Ft |
Tax History Compared to Growth
Tax History
| Year | Tax Paid | Tax Assessment Tax Assessment Total Assessment is a certain percentage of the fair market value that is determined by local assessors to be the total taxable value of land and additions on the property. | Land | Improvement |
|---|---|---|---|---|
| 2024 | $9,235 | $72,301 | $15,010 | $57,291 |
| 2023 | $8,719 | $65,470 | $13,652 | $51,818 |
| 2022 | $8,475 | $62,641 | $12,420 | $50,221 |
| 2021 | $7,581 | $54,338 | $11,291 | $43,047 |
| 2020 | $7,517 | $52,532 | $11,291 | $41,241 |
| 2019 | $7,213 | $50,082 | $10,267 | $39,815 |
| 2018 | $7,128 | $48,875 | $9,325 | $39,550 |
| 2017 | $7,936 | $52,647 | $8,470 | $44,177 |
| 2016 | $7,866 | $51,106 | $8,470 | $42,636 |
| 2015 | $7,624 | $50,267 | $8,470 | $41,797 |
| 2013 | -- | $4,861 | $4,861 | $0 |
Agents Affiliated with this Home
-
L
Seller's Agent in 2017
Lisa Burton
NextHome Gadwood Group
(913) 709-8076
40 Total Sales
-

Buyer's Agent in 2017
Micquelyn Malina
Keller Williams Realty Partners Inc.
(913) 645-5130
7 in this area
347 Total Sales
-

Seller's Agent in 2014
Shawn Lewis
RE/MAX Realty Suburban Inc
(913) 829-5731
1 in this area
31 Total Sales
-

Buyer's Agent in 2014
Anne Pescia
Keller Williams Realty Partners Inc.
(913) 219-6946
27 Total Sales
Map
Source: Heartland MLS
MLS Number: 1837691
APN: AP09400000-0003
- 8315 Primrose St
- 29655 W 83rd St
- 8459 Primrose St
- 8335 Frederick Ct
- 8386 Timber Trails Dr
- 8497 Primrose St
- 8265 Hill Cir
- 8525 Penner Ave
- 8540 Ottawa St
- 33648 W 88th Ct
- 33321 Lexington Ave
- 8440 Wea St
- 34072 W 90th Cir
- 33182 W 87th Cir
- 33242 W 88th Terrace
- 9711 Ingrid St
- 8355 Kill Creek Rd
- 34730 W 95th St
- 34860 W 95th St
- 33345 W 95th St
