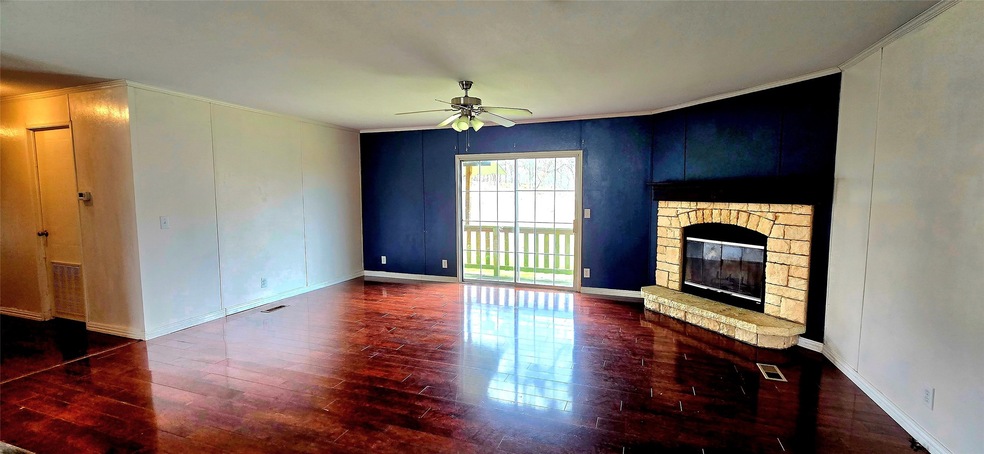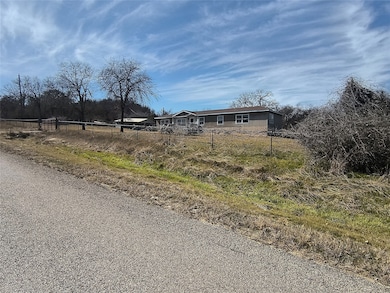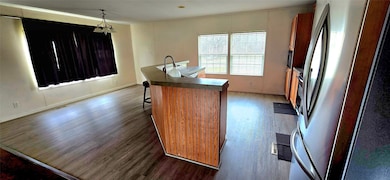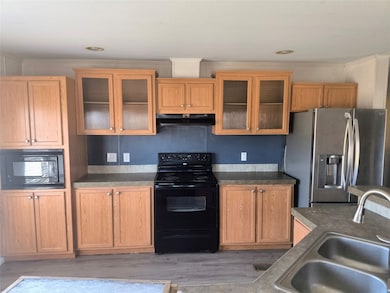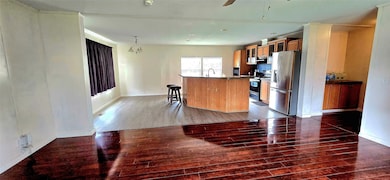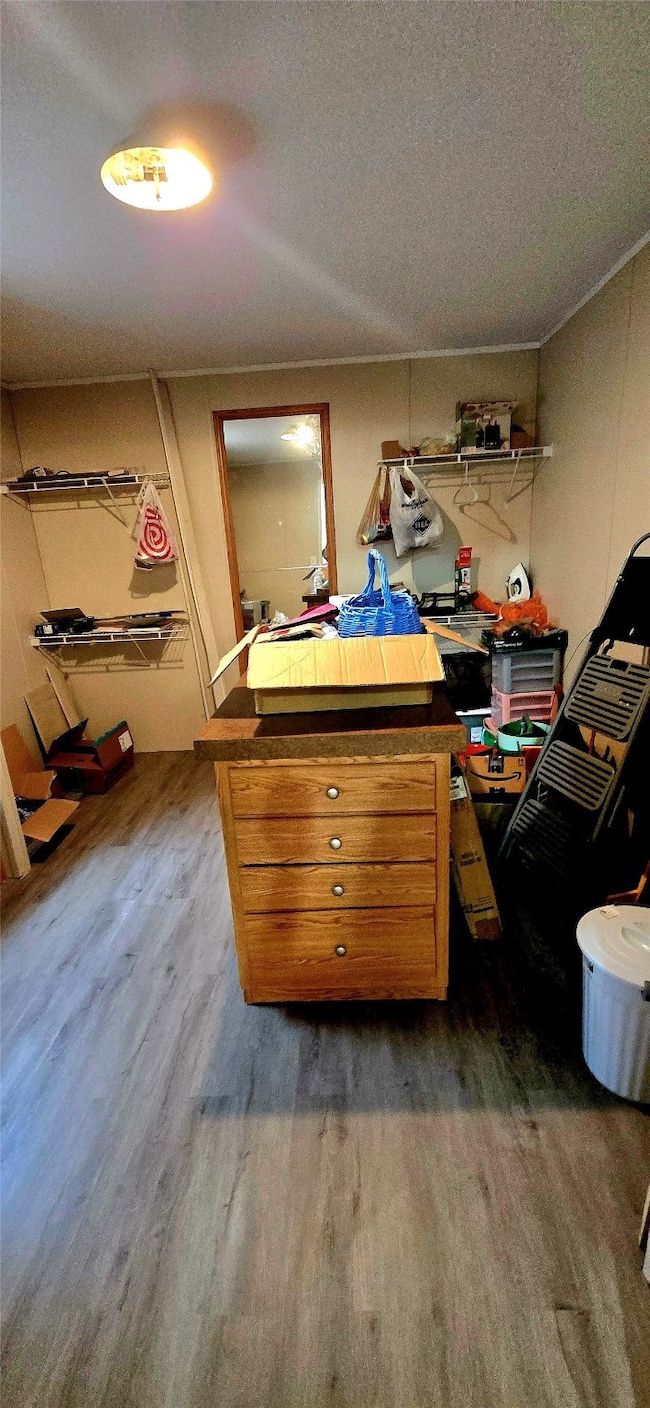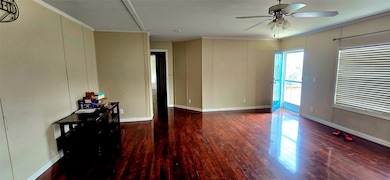
8253 Hutcheson Hill Rd Springtown, TX 76082
Estimated payment $1,825/month
Highlights
- Parking available for a boat
- Open Floorplan
- Partially Wooded Lot
- Gated Parking
- Contemporary Architecture
- Covered patio or porch
About This Home
Spacious 4 bedroom 2 bath, 2 Living rooms, with Formal dining area. Over appx One and a third acre. Chickens and horses welcome. Large open kitchen with island breakfast bar and lots of cabinets. Spacious yard and Peaceful country style living on the land. Front Porch, back porch and laundry room entrances. Both living rooms are Very large. A Great set up for a mother in law suite with the primary having its own private entrance, living area, and bedroom all at one end of the home. New tile floor in hall bathroom. New waterproof, Luxury plank, waterproof flooring in the Primary bathroom, closet, and the Kitchen. Huge walk in closet in the primary room. Separate shop area with covered carport. Huge mature trees surrounding the property. Property is fenced in front and gated. Washer, dryer, refrigerator included. Large Laundry room, HVAC system, playground in back for the kids. Buyer to verify school and all info. This home has been made real property per the State Certificate NO KNOWN RESTRICTIONS!
Listing Agent
eXp Realty, LLC Brokerage Phone: 8322474374 License #0586636 Listed on: 02/26/2025

Property Details
Home Type
- Manufactured Home
Year Built
- Built in 2007
Lot Details
- 1.35 Acre Lot
- Barbed Wire
- Chain Link Fence
- Partially Wooded Lot
- Few Trees
- Back Yard
Parking
- 1 Car Garage
- 1 Detached Carport Space
- Gated Parking
- Additional Parking
- Parking available for a boat
- RV Access or Parking
Home Design
- Contemporary Architecture
- Metal Roof
Interior Spaces
- 2,432 Sq Ft Home
- 1-Story Property
- Open Floorplan
- Wood Burning Fireplace
- Security Gate
Kitchen
- Eat-In Kitchen
- Electric Range
- Kitchen Island
Flooring
- Laminate
- Ceramic Tile
- Vinyl Plank
Bedrooms and Bathrooms
- 4 Bedrooms
- Walk-In Closet
- 2 Full Bathrooms
Laundry
- Dryer
- Washer
Outdoor Features
- Covered patio or porch
- Outdoor Storage
Schools
- Goshen Creek Elementary School
- Springtown High School
Utilities
- Central Heating and Cooling System
- Aerobic Septic System
Community Details
- Woodlawn Subdivision
Listing and Financial Details
- Legal Lot and Block 23 / 5
- Assessor Parcel Number R000034438
Map
Home Values in the Area
Average Home Value in this Area
Property History
| Date | Event | Price | Change | Sq Ft Price |
|---|---|---|---|---|
| 06/13/2025 06/13/25 | Price Changed | $279,000 | -5.4% | $115 / Sq Ft |
| 05/04/2025 05/04/25 | Price Changed | $294,900 | -1.7% | $121 / Sq Ft |
| 03/12/2025 03/12/25 | Price Changed | $299,900 | -2.9% | $123 / Sq Ft |
| 02/26/2025 02/26/25 | For Sale | $309,000 | 0.0% | $127 / Sq Ft |
| 10/03/2021 10/03/21 | Rented | $1,250 | 0.0% | -- |
| 09/22/2021 09/22/21 | For Rent | $1,250 | 0.0% | -- |
| 08/04/2021 08/04/21 | Sold | -- | -- | -- |
| 07/25/2021 07/25/21 | Pending | -- | -- | -- |
| 07/21/2021 07/21/21 | For Sale | $200,000 | -- | $82 / Sq Ft |
Similar Homes in Springtown, TX
Source: North Texas Real Estate Information Systems (NTREIS)
MLS Number: 20854244
APN: 19776-005-023-00
- 112 Cabot Ct
- 241 Lelon Ln
- 245 Lelon Ln
- 131 Lelon Ln
- 652 Woodhaven Dr
- 2399 J e Woody Rd
- 525 Cowboys Ln
- 3511 J e Woody Rd
- 268 Victory Ln
- 2255 J e Woody Rd
- 113 Stella Ln
- 6626 Prather Rd
- 3040 Jolene Ct
- 2004 Willy Dilly Rd
- 0000 Prather Rd
- 1033 Tex Ln
- 109 Grant Alan Ct
- 104 Maudy Ln
- 250 Odell Rd
- 1212 Mary Ellis Dr
- 113 N Park Ct
- 10008 Valley Oak Ct
- 409 N Cedar St
- 122 S Main St
- 4501 Texas 199 Unit Lot 120C
- 2026 Corriente Ct
- 608 Jameson St
- 788 Robin Ct
- 606 Picnic Ct
- 624 E 3rd St Unit 103
- 624 E 3rd St Unit 301
- 832 N Main St
- 500 E 7th St
- 920 E 3rd St
- 616 Jameson
- 156 Creekview Meadows Dr
- 111 Cindy Ln
- 1353 Friendship Rd
- 102 Cedar Creek Dr
- 105 Granada Dr
