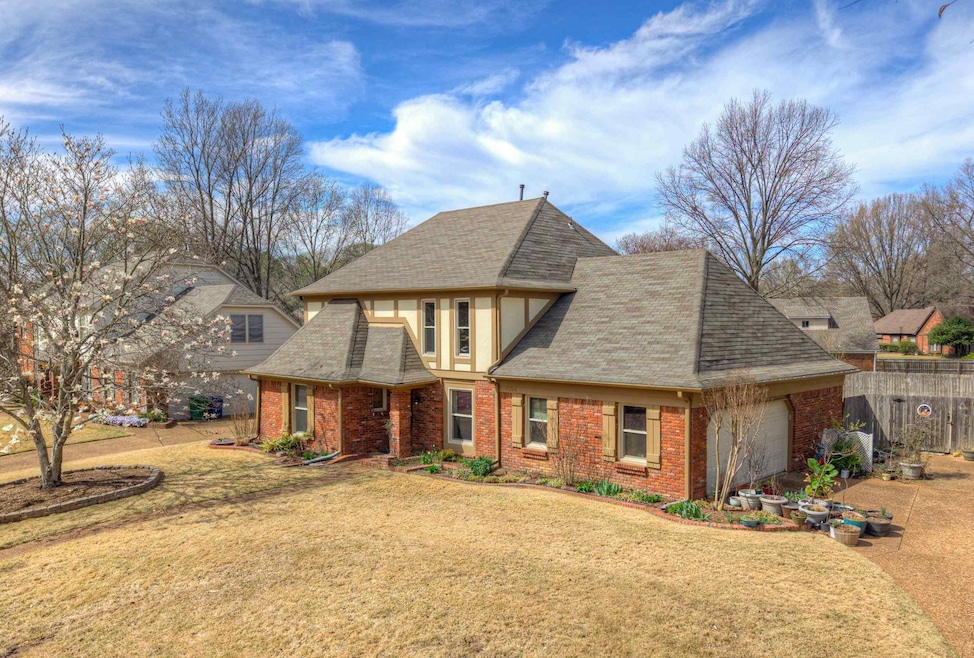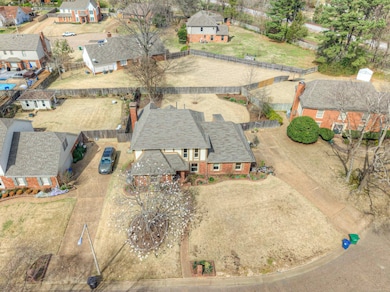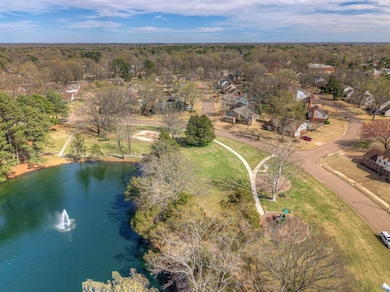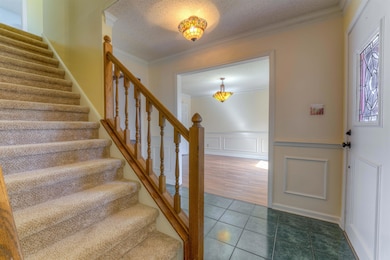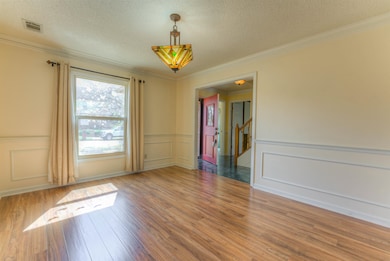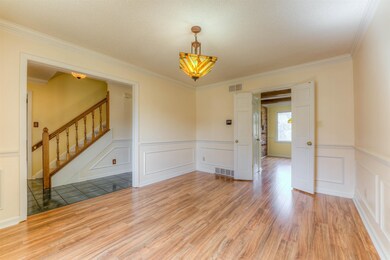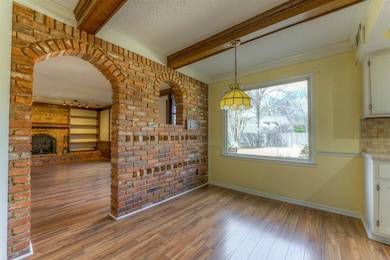
8254 Mer Rouge Dr Germantown, TN 38138
Southern Shelby County NeighborhoodHighlights
- Community Lake
- Traditional Architecture
- Bonus Room
- Forest Hill Elementary School Rated A
- Wood Flooring
- 3-minute walk to Germantown Station Park
About This Home
As of May 2025Beautifully maintained home offering comfort, style, and modern upgrades! This inviting property features brand-new Pella windows throughout, providing enhanced energy efficiency. There is separate heating and a/c for each floor w programmable thermostat. This home has 5 bedrooms with one bedroom down. Upstairs primary suite with walk in closet space and en-suite bathroom. Additional bedrooms offer versatility for guests, home offices, or hobbies, etc Outside, enjoy a lush backyard oasis, ideal for gatherings or peaceful evenings under the stars. Situated in a sought-after Germantown neighborhood, this home is close to top-rated schools, shopping, dining, and sweet neighborhood park with a playground and lake located just at the end of the block. Don’t miss your chance to own this move-in-ready gem.
Last Agent to Sell the Property
Sowell, Realtors License #295151 Listed on: 03/19/2025
Home Details
Home Type
- Single Family
Est. Annual Taxes
- $2,391
Year Built
- Built in 1980
Lot Details
- 0.26 Acre Lot
- Lot Dimensions are 111x130
- Wood Fence
- Landscaped
- Level Lot
Home Design
- Traditional Architecture
- Slab Foundation
- Composition Shingle Roof
Interior Spaces
- 2,600-2,799 Sq Ft Home
- 2,606 Sq Ft Home
- 2-Story Property
- Fireplace Features Masonry
- Some Wood Windows
- Great Room
- Dining Room
- Den with Fireplace
- Bonus Room
Kitchen
- Eat-In Kitchen
- Oven or Range
- Gas Cooktop
- Microwave
- Dishwasher
- Disposal
Flooring
- Wood
- Partially Carpeted
- Laminate
- Tile
Bedrooms and Bathrooms
- 5 Bedrooms | 1 Main Level Bedroom
- Primary bedroom located on second floor
Laundry
- Laundry Room
- Dryer
- Washer
Parking
- 2 Car Garage
- Side Facing Garage
- Garage Door Opener
- Driveway
Additional Features
- Patio
- Central Heating and Cooling System
Community Details
- Germantown Station Sec B Subdivision
- Community Lake
Listing and Financial Details
- Assessor Parcel Number G0231C A00031
Ownership History
Purchase Details
Home Financials for this Owner
Home Financials are based on the most recent Mortgage that was taken out on this home.Purchase Details
Home Financials for this Owner
Home Financials are based on the most recent Mortgage that was taken out on this home.Similar Homes in Germantown, TN
Home Values in the Area
Average Home Value in this Area
Purchase History
| Date | Type | Sale Price | Title Company |
|---|---|---|---|
| Warranty Deed | $403,000 | None Listed On Document | |
| Warranty Deed | $223,000 | Realty Title |
Mortgage History
| Date | Status | Loan Amount | Loan Type |
|---|---|---|---|
| Previous Owner | $171,120 | New Conventional | |
| Previous Owner | $178,000 | Unknown | |
| Previous Owner | $10,000 | Stand Alone Second | |
| Previous Owner | $162,000 | Unknown | |
| Previous Owner | $32,000 | Credit Line Revolving | |
| Previous Owner | $130,000 | Unknown | |
| Previous Owner | $15,000 | Stand Alone Second | |
| Previous Owner | $87,500 | Unknown |
Property History
| Date | Event | Price | Change | Sq Ft Price |
|---|---|---|---|---|
| 05/09/2025 05/09/25 | Sold | $403,000 | -2.9% | $155 / Sq Ft |
| 04/26/2025 04/26/25 | Pending | -- | -- | -- |
| 04/16/2025 04/16/25 | Price Changed | $415,000 | -2.4% | $160 / Sq Ft |
| 03/19/2025 03/19/25 | For Sale | $425,000 | -- | $163 / Sq Ft |
Tax History Compared to Growth
Tax History
| Year | Tax Paid | Tax Assessment Tax Assessment Total Assessment is a certain percentage of the fair market value that is determined by local assessors to be the total taxable value of land and additions on the property. | Land | Improvement |
|---|---|---|---|---|
| 2025 | $2,391 | $83,175 | $16,925 | $66,250 |
| 2024 | $2,391 | $70,525 | $12,250 | $58,275 |
| 2023 | $3,687 | $70,525 | $12,250 | $58,275 |
| 2022 | $2,391 | $70,525 | $12,250 | $58,275 |
| 2021 | $3,667 | $70,525 | $12,250 | $58,275 |
| 2020 | $3,116 | $51,925 | $12,250 | $39,675 |
| 2019 | $2,103 | $51,925 | $12,250 | $39,675 |
| 2018 | $2,103 | $51,925 | $12,250 | $39,675 |
| 2017 | $2,134 | $51,925 | $12,250 | $39,675 |
| 2016 | $2,189 | $50,100 | $0 | $0 |
| 2014 | $2,189 | $50,100 | $0 | $0 |
Agents Affiliated with this Home
-
Stephanie Taylor

Seller's Agent in 2025
Stephanie Taylor
Sowell, Realtors
(901) 487-7452
2 in this area
150 Total Sales
-
Dean Harris

Buyer's Agent in 2025
Dean Harris
CrestCore Realty MphsBrokerage
(901) 619-6170
19 in this area
1,424 Total Sales
Map
Source: Memphis Area Association of REALTORS®
MLS Number: 10192379
APN: G0-231C-A0-0031
- 3045 Honey Tree Dr
- 0 Hacks Cross Rd
- 3206 N Avenel Cove
- 2866 Ole Pike Dr
- 8285 Honey Tree Cove
- 2901 Port Charlotte Dr
- 2949 Meadow Wood Cove
- 3257 S Avenel Cove
- 3279 Wind Shadow Cove
- 3225 Winderly Pine Cove
- 3016 Towering Pines Cove
- 8091 Ridgetown Ln
- 8018 Cross Village Dr
- 8451 Old Elm Cove
- 2840 Rue Jordan Cove
- 7945 Cross Ridge Dr
- 2994 Oakleigh Ln
- 8422 Poplar Pike
- 2835 Hunters Forest Dr
- 8441 Sandy Berry Cove
