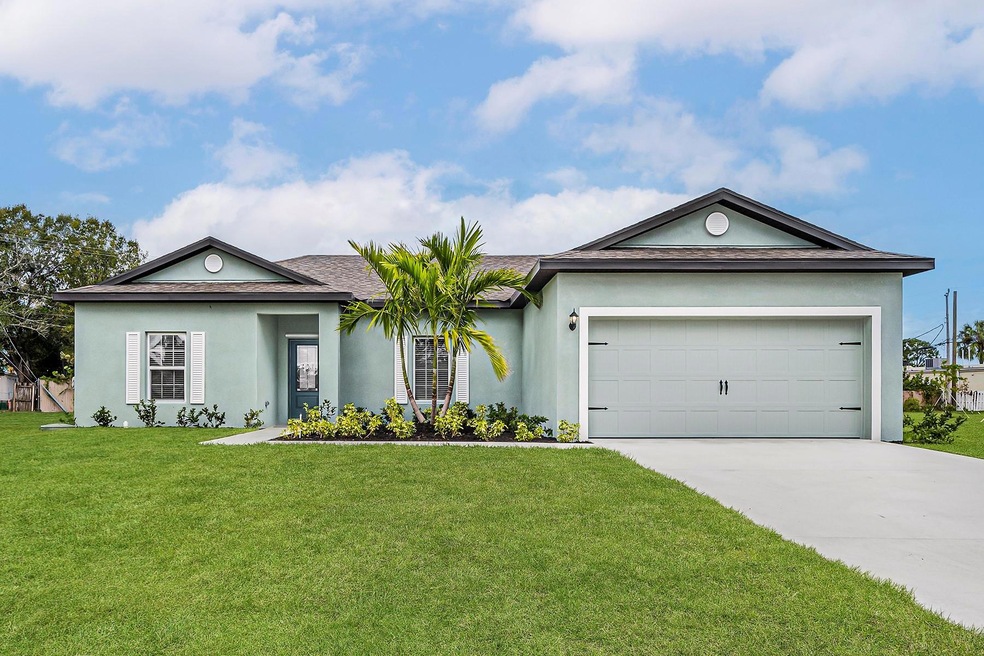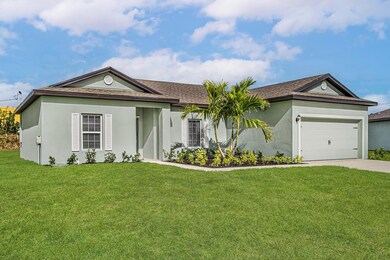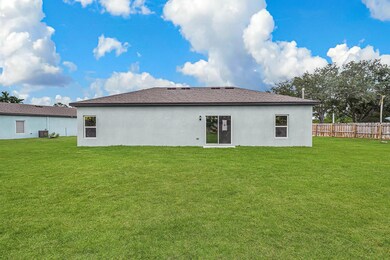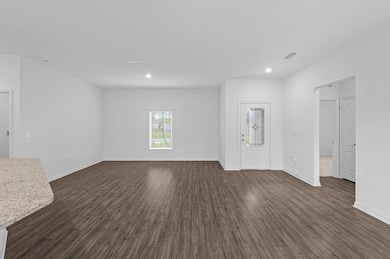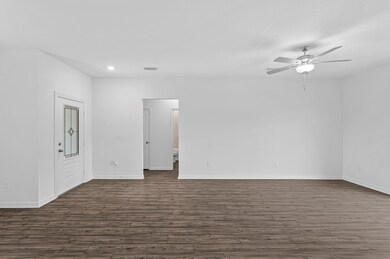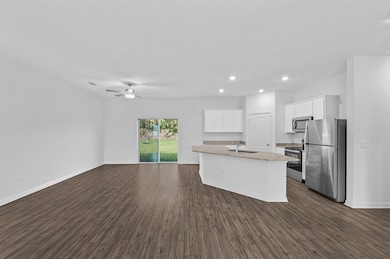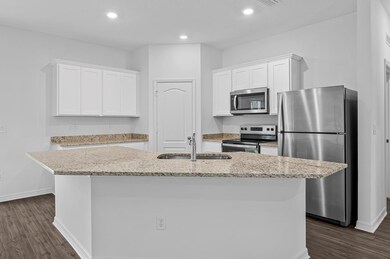8255 97th Ave Vero Beach, FL 32967
Estimated payment $1,940/month
Highlights
- New Construction
- 2 Car Attached Garage
- Patio
- Thermal Windows
- Walk-In Closet
- Laundry Room
About This Home
Ask us about our incentives, builder paid closing costs, & no down payment options! This gorgeous lot is centrally located in Vero Lake Estates between Sebastian and Vero amenities. Experience the best of both worlds, peaceful country living with city conveniences just minutes away. Enjoy a quiet, scenic setting without sacrificing access to shopping, dining, and entertainment. This Crane plan showcases a chef-ready kitchen featuring an abundance of beautiful wood cabinets and granite countertops, as well as a sprawling kitchen island and stainless-steel appliances. The master suite features its own walk-in closet and private bath. Three linen closets, a walk-in pantry and a walk-in master closet will make all your storage dreams come true. **appliance models are subject to availability**
Listing Agent
Gayle Van Wagenen
LGI Realty- Florida, LLC License #3075192 Listed on: 05/29/2025
Home Details
Home Type
- Single Family
Est. Annual Taxes
- $413
Year Built
- Built in 2025 | New Construction
Lot Details
- 9,583 Sq Ft Lot
- East Facing Home
- Sprinkler System
- Property is zoned RS-3
Parking
- 2 Car Attached Garage
- Garage Door Opener
- Driveway
Home Design
- Shingle Roof
- Composition Roof
Interior Spaces
- 1,463 Sq Ft Home
- 1-Story Property
- Ceiling Fan
- Thermal Windows
- Blinds
- Utility Room
- Fire and Smoke Detector
Kitchen
- Self-Cleaning Oven
- Electric Range
- Microwave
- Ice Maker
- Dishwasher
- Kitchen Island
- Disposal
Flooring
- Carpet
- Vinyl
Bedrooms and Bathrooms
- 3 Main Level Bedrooms
- Split Bedroom Floorplan
- Walk-In Closet
- 2 Full Bathrooms
Laundry
- Laundry Room
- Washer and Dryer Hookup
Outdoor Features
- Patio
Utilities
- Central Heating and Cooling System
- Well
- Electric Water Heater
- Water Softener is Owned
- Septic Tank
- Cable TV Available
Community Details
- Vero Lake Estates Subdivision
Listing and Financial Details
- Assessor Parcel Number 313834000040130000030
Map
Home Values in the Area
Average Home Value in this Area
Tax History
| Year | Tax Paid | Tax Assessment Tax Assessment Total Assessment is a certain percentage of the fair market value that is determined by local assessors to be the total taxable value of land and additions on the property. | Land | Improvement |
|---|---|---|---|---|
| 2024 | $399 | $25,500 | $25,500 | -- |
| 2023 | $399 | $24,863 | $24,863 | $0 |
| 2022 | $266 | $20,400 | $20,400 | $0 |
| 2021 | $212 | $11,794 | $11,794 | $0 |
| 2020 | $192 | $9,563 | $9,563 | $0 |
| 2019 | $170 | $9,563 | $9,563 | $0 |
| 2018 | $156 | $7,969 | $7,969 | $0 |
| 2017 | $142 | $6,375 | $0 | $0 |
| 2016 | $132 | $5,420 | $0 | $0 |
| 2015 | $132 | $5,420 | $0 | $0 |
| 2014 | $121 | $4,500 | $0 | $0 |
Property History
| Date | Event | Price | List to Sale | Price per Sq Ft | Prior Sale |
|---|---|---|---|---|---|
| 10/04/2025 10/04/25 | Off Market | $360,900 | -- | -- | |
| 10/01/2025 10/01/25 | Pending | -- | -- | -- | |
| 07/07/2025 07/07/25 | Pending | -- | -- | -- | |
| 07/02/2025 07/02/25 | Price Changed | $360,900 | -0.3% | $247 / Sq Ft | |
| 05/29/2025 05/29/25 | For Sale | $361,900 | +964.4% | $247 / Sq Ft | |
| 04/14/2022 04/14/22 | Sold | $34,000 | +13.3% | -- | View Prior Sale |
| 03/15/2022 03/15/22 | Pending | -- | -- | -- | |
| 09/23/2021 09/23/21 | For Sale | $30,000 | +252.9% | -- | |
| 07/02/2019 07/02/19 | Sold | $8,500 | -14.1% | -- | View Prior Sale |
| 06/02/2019 06/02/19 | Pending | -- | -- | -- | |
| 04/11/2019 04/11/19 | For Sale | $9,900 | -- | -- |
Purchase History
| Date | Type | Sale Price | Title Company |
|---|---|---|---|
| Warranty Deed | $8,500 | Professional Ttl Of Indian R | |
| Interfamily Deed Transfer | -- | Attorney | |
| Warranty Deed | $21,000 | -- | |
| Warranty Deed | $21,000 | Alliance Title Of The East C | |
| Warranty Deed | $8,000 | -- |
Mortgage History
| Date | Status | Loan Amount | Loan Type |
|---|---|---|---|
| Previous Owner | $17,142 | Purchase Money Mortgage |
Source: BeachesMLS (Greater Fort Lauderdale)
MLS Number: F10506364
APN: 31-38-34-00004-0130-00003.0
