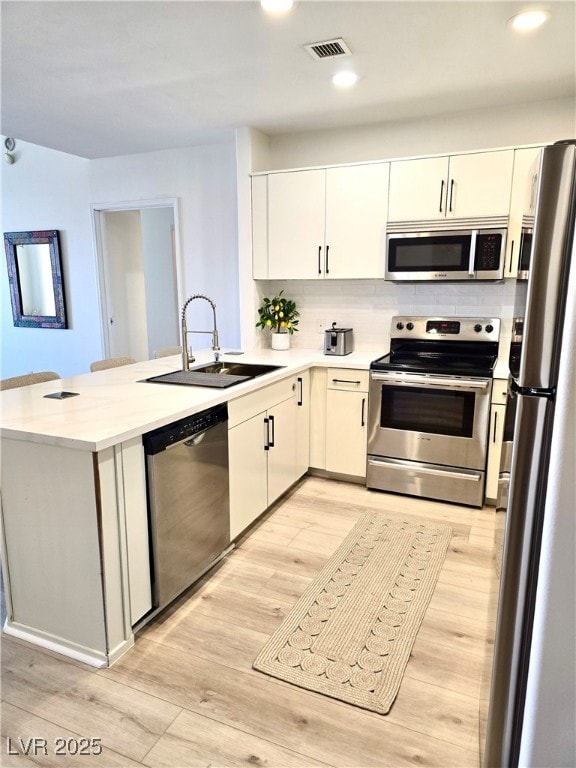One Las Vegas 8255 Las Vegas Blvd S Unit 1318 Floor 13 Las Vegas, NV 89123
Silverado Ranch NeighborhoodHighlights
- Fitness Center
- Private Pool
- 2.6 Acre Lot
- Penthouse
- City View
- Clubhouse
About This Home
Experience city living at its best in this high-rise 2 bedroom, 2 bathroom residence. Located on a high floor, this home offers sweeping views and an abundance of natural light. The spacious layout features an open living area, well-appointed kitchen, and private bedrooms for added comfort. Fully remodeled and offered fully furnished it is just steps away from shopping, dining, entertainment, and transit, this rental combines convenience with modern living.
Listing Agent
Mahsheed Real Estate LLC Brokerage Phone: 702-769-6274 License #S.0179373 Listed on: 09/24/2025
Condo Details
Home Type
- Condominium
Est. Annual Taxes
- $1,857
Year Built
- Built in 2008
Lot Details
- West Facing Home
- Property is Fully Fenced
- Aluminum or Metal Fence
Property Views
- City
- Mountain
Home Design
- Penthouse
- Entry on the 13th floor
- Frame Construction
- Tile Roof
- Stucco
Interior Spaces
- 1,338 Sq Ft Home
- Furnished
- Ceiling Fan
- Blinds
- Drapes & Rods
- Luxury Vinyl Plank Tile Flooring
Kitchen
- Electric Range
- Microwave
- Dishwasher
- Disposal
Bedrooms and Bathrooms
- 2 Bedrooms
- Primary Bedroom on Main
- 2 Full Bathrooms
Laundry
- Laundry closet
- Washer and Dryer
Parking
- 2 Parking Spaces
- 2 Carport Spaces
- Guest Parking
- Assigned Parking
Pool
- Private Pool
- Spa
Schools
- Hill Elementary School
- Schofield Jack Lund Middle School
- Silverado High School
Utilities
- Central Heating and Cooling System
- Cable TV Available
Listing and Financial Details
- Security Deposit $2,700
- Property Available on 9/24/25
- Tenant pays for cable TV, electricity, key deposit
- The owner pays for association fees, sewer, trash collection, water
Community Details
Overview
- Property has a Home Owners Association
- First Service Resid Association, Phone Number (702) 922-1855
- Fsr Association, Phone Number (702) 922-1855
- High-Rise Condominium
- One Las Vegas Subdivision
- The community has rules related to covenants, conditions, and restrictions
Amenities
- Community Barbecue Grill
- Clubhouse
- Theater or Screening Room
- Recreation Room
- Community Storage Space
Recreation
- Community Basketball Court
- Fitness Center
- Community Pool
- Community Spa
- Dog Park
Pet Policy
- Pets allowed on a case-by-case basis
Security
- Security Service
Map
About One Las Vegas
Source: Las Vegas REALTORS®
MLS Number: 2721869
APN: 177-17-510-219
- 8255 Las Vegas Blvd S Unit 1209
- 8255 Las Vegas Blvd S Unit 1503
- 8255 Las Vegas Blvd S Unit 1315
- 8255 Las Vegas Blvd S Unit 1321
- 8255 Las Vegas Blvd S Unit 1413
- 8255 Las Vegas Blvd S Unit 504
- 8255 Las Vegas Blvd S Unit 1912
- 8255 Las Vegas Blvd S Unit 1414
- 8255 Las Vegas Blvd S Unit 1908
- 8255 Las Vegas Blvd S Unit 1205
- 8255 Las Vegas Blvd S Unit 1715
- 8255 Las Vegas Blvd S Unit 921
- 8255 Las Vegas Blvd S Unit 1812
- 8255 Las Vegas Blvd S Unit 1905
- 8255 Las Vegas Blvd S Unit 722
- 8255 Las Vegas Blvd S Unit 809
- 8255 Las Vegas Blvd S Unit 1821
- 8255 Las Vegas Blvd S Unit 1816
- 8255 Las Vegas Blvd S Unit 117
- 8255 Las Vegas Blvd S Unit 611
- 8255 Las Vegas Blvd S Unit 1520
- 8255 Las Vegas Blvd S Unit 1103
- 8255 Las Vegas Blvd S Unit 1517
- 8255 Las Vegas Blvd S Unit 1404
- 8255 Las Vegas Blvd S Unit 722
- 8255 Las Vegas Blvd S Unit 802
- 8445 Las Vegas Blvd S
- 2750 W Wigwam Ave
- 2725 W Wigwam Ave
- 8365 Haven St
- 2815 W Ford Ave
- 197 E Shelbourne Ave
- 7724 Rancho Destino Rd
- 144 E Robindale Rd
- 9000 Las Vegas Blvd S Unit Sedona
- 9000 Las Vegas Blvd S Unit 1254
- 9000 Las Vegas Blvd S Unit 1299
- 9000 Las Vegas Blvd S Unit 2177
- 9000 Las Vegas Blvd S Unit 2240
- 9000 Las Vegas Blvd S Unit 1215







