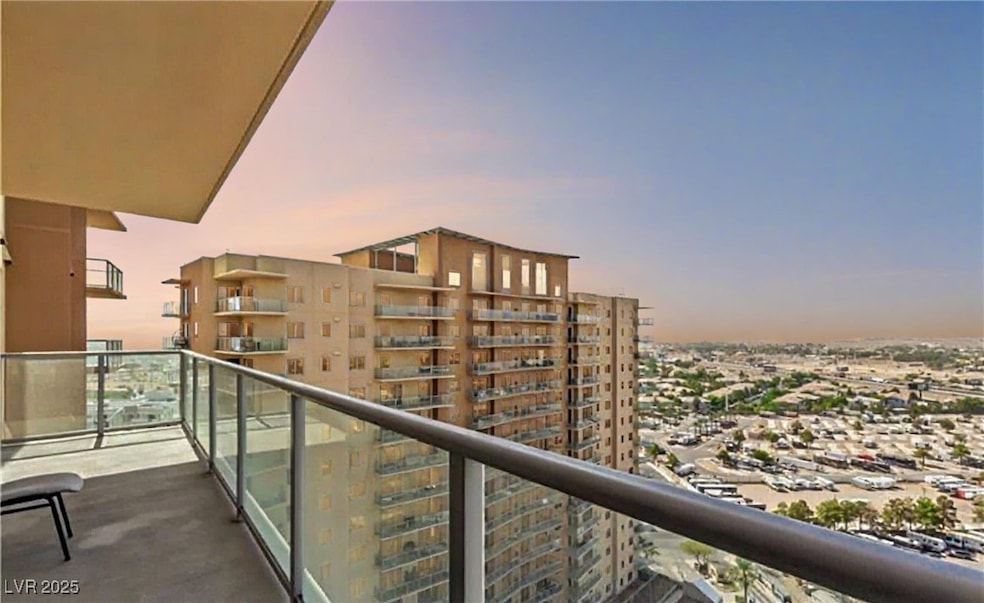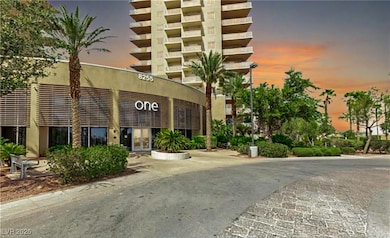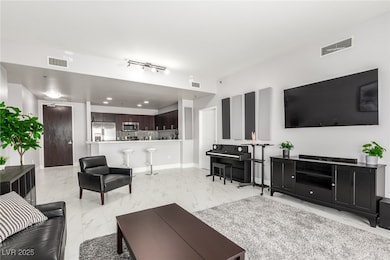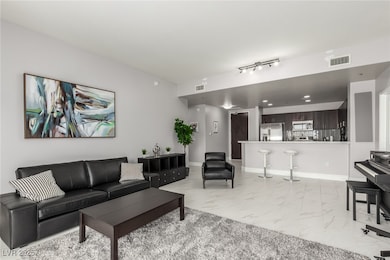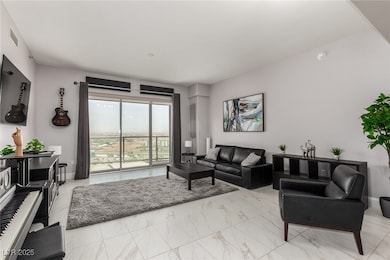
$315,000 Under Contract
- 3 Beds
- 2.5 Baths
- 1,338 Sq Ft
- 5322 Runningbrook Rd
- Las Vegas, NV
Charming 3-bedroom, 2.5-bath townhouse in a gated Las Vegas community. This home offers 1,338 sq. ft. of living space with vaulted ceilings, natural light, and a cozy fireplace in the living room. The functional layout includes a separate dining area, kitchen with ample cabinet space, and a dedicated laundry area. Upstairs features three well-sized bedrooms, including a primary suite with private
Mike S Roland Platinum Real Estate Prof
