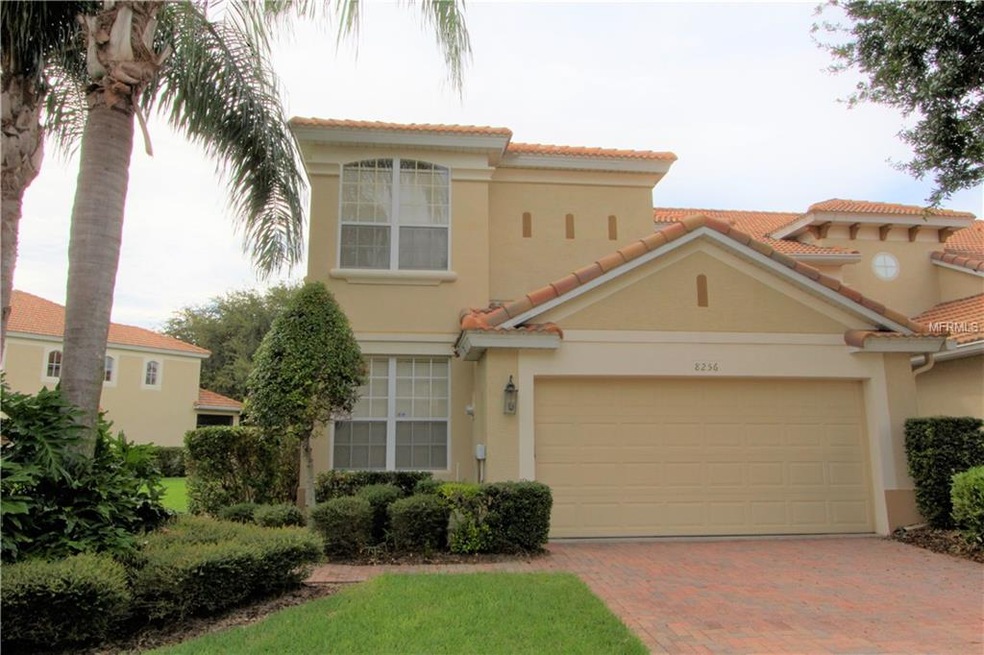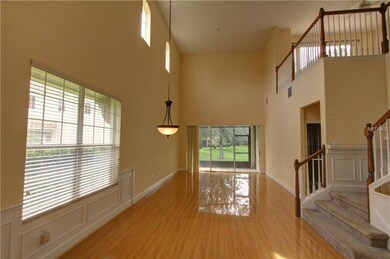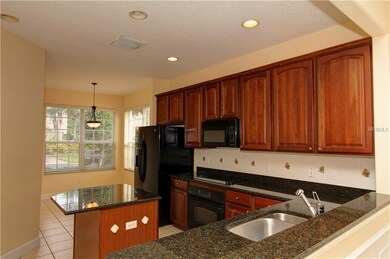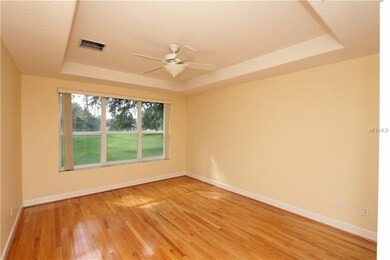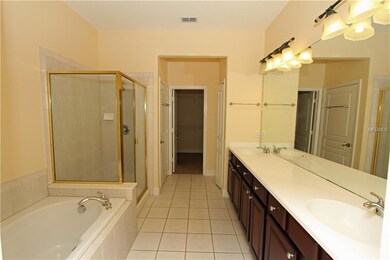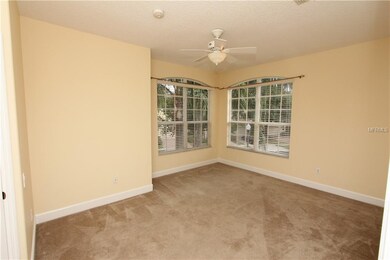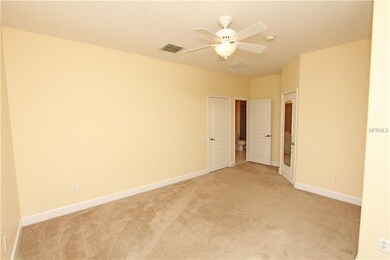
8256 Via Vivaldi Orlando, FL 32836
Dr. Phillips NeighborhoodEstimated Value: $630,471
Highlights
- Fitness Center
- Oak Trees
- Open Floorplan
- Dr. Phillips High School Rated A-
- Gated Community
- Florida Architecture
About This Home
As of June 2019Looking for easy living in the heart of Dr. Phillips? Come home to the privacy of manned-gate Vizcaya--minutes away from highly-rated schools, world-renowned theme parks, shopping, restaurant row, sports, culture and major transportation. HOA manages your landscaping as well as community pool and fitness center. Highly sought-after end-unit townhome features windows on three sides, a downstairs master’s bedroom, open floor plan and attached 2-car garage.
Townhouse Details
Home Type
- Townhome
Est. Annual Taxes
- $5,602
Year Built
- Built in 2003
Lot Details
- 7,507 Sq Ft Lot
- Property fronts a private road
- End Unit
- East Facing Home
- Mature Landscaping
- Oak Trees
HOA Fees
- $238 Monthly HOA Fees
Parking
- 2 Car Attached Garage
- Garage Door Opener
- Open Parking
Home Design
- Florida Architecture
- Bi-Level Home
- Slab Foundation
- Tile Roof
- Block Exterior
- Stucco
Interior Spaces
- 2,313 Sq Ft Home
- Open Floorplan
- High Ceiling
- Blinds
- Sliding Doors
- Loft
- Bonus Room
- Laundry Room
Kitchen
- Built-In Oven
- Cooktop
- Microwave
- Dishwasher
- Stone Countertops
- Solid Wood Cabinet
Flooring
- Wood
- Carpet
- Laminate
- Tile
Bedrooms and Bathrooms
- 3 Bedrooms
- Primary Bedroom on Main
- Walk-In Closet
Schools
- Bay Meadows Elementary School
- Southwest Middle School
- Dr. Phillips High School
Utilities
- Central Heating and Cooling System
- Electric Water Heater
Additional Features
- Reclaimed Water Irrigation System
- Covered patio or porch
Listing and Financial Details
- Down Payment Assistance Available
- Visit Down Payment Resource Website
- Legal Lot and Block 169 / 1
- Assessor Parcel Number 34-23-28-0609-01-690
Community Details
Overview
- Association fees include community pool, escrow reserves fund, security
- Guild House Mgmt/Garth Olson Association, Phone Number (407) 643-8792
- Built by Pulte Homes
- Bella Notte/Vizcaya Ph 03 A C Subdivision
- The community has rules related to deed restrictions
- Rental Restrictions
Recreation
- Fitness Center
- Community Pool
Pet Policy
- Pets Allowed
Security
- Gated Community
Ownership History
Purchase Details
Home Financials for this Owner
Home Financials are based on the most recent Mortgage that was taken out on this home.Purchase Details
Home Financials for this Owner
Home Financials are based on the most recent Mortgage that was taken out on this home.Purchase Details
Purchase Details
Home Financials for this Owner
Home Financials are based on the most recent Mortgage that was taken out on this home.Similar Homes in Orlando, FL
Home Values in the Area
Average Home Value in this Area
Purchase History
| Date | Buyer | Sale Price | Title Company |
|---|---|---|---|
| Thomas Bian Fei | $371,900 | Equitable Ttl Of West Orland | |
| Bolourian Houman | $300,000 | First Global Title Llc | |
| Gore Shashi B | $369,000 | Equitable Title Agency Inc | |
| Yeh Eddie | $270,200 | Gulfatlantic Title |
Mortgage History
| Date | Status | Borrower | Loan Amount |
|---|---|---|---|
| Open | Thomas Bian Fei | $334,700 | |
| Previous Owner | Bolourian Houman | $187,500 | |
| Previous Owner | Bolourian Houman | $269,970 | |
| Previous Owner | Gore Shashi B | $250,000 | |
| Previous Owner | Gore Shashi B | $250,000 | |
| Previous Owner | Yeh Eddie | $216,120 |
Property History
| Date | Event | Price | Change | Sq Ft Price |
|---|---|---|---|---|
| 06/11/2019 06/11/19 | Sold | $371,900 | -2.4% | $161 / Sq Ft |
| 05/09/2019 05/09/19 | Pending | -- | -- | -- |
| 04/16/2019 04/16/19 | Price Changed | $381,000 | -0.4% | $165 / Sq Ft |
| 03/28/2019 03/28/19 | Price Changed | $382,500 | -0.6% | $165 / Sq Ft |
| 03/14/2019 03/14/19 | Price Changed | $385,000 | -1.3% | $166 / Sq Ft |
| 03/04/2019 03/04/19 | Price Changed | $389,900 | -1.0% | $169 / Sq Ft |
| 02/17/2019 02/17/19 | Price Changed | $394,000 | -0.8% | $170 / Sq Ft |
| 01/28/2019 01/28/19 | Price Changed | $397,000 | -0.7% | $172 / Sq Ft |
| 01/05/2019 01/05/19 | Price Changed | $399,900 | -1.3% | $173 / Sq Ft |
| 11/05/2018 11/05/18 | Price Changed | $405,000 | -1.2% | $175 / Sq Ft |
| 10/23/2018 10/23/18 | Price Changed | $410,000 | -1.2% | $177 / Sq Ft |
| 10/10/2018 10/10/18 | Price Changed | $415,000 | -1.2% | $179 / Sq Ft |
| 10/03/2018 10/03/18 | For Sale | $420,000 | 0.0% | $182 / Sq Ft |
| 08/17/2018 08/17/18 | Off Market | $2,400 | -- | -- |
| 08/17/2018 08/17/18 | Off Market | $2,300 | -- | -- |
| 07/16/2017 07/16/17 | Off Market | $2,500 | -- | -- |
| 07/10/2017 07/10/17 | Rented | $2,400 | 0.0% | -- |
| 06/07/2017 06/07/17 | For Rent | $2,400 | -4.0% | -- |
| 04/14/2017 04/14/17 | Rented | $2,500 | 0.0% | -- |
| 03/30/2017 03/30/17 | For Rent | $2,500 | 0.0% | -- |
| 03/30/2017 03/30/17 | Rented | $2,500 | +8.7% | -- |
| 06/25/2014 06/25/14 | Rented | $2,300 | 0.0% | -- |
| 06/04/2014 06/04/14 | For Rent | $2,300 | 0.0% | -- |
| 06/04/2014 06/04/14 | Rented | $2,300 | -- | -- |
Tax History Compared to Growth
Tax History
| Year | Tax Paid | Tax Assessment Tax Assessment Total Assessment is a certain percentage of the fair market value that is determined by local assessors to be the total taxable value of land and additions on the property. | Land | Improvement |
|---|---|---|---|---|
| 2025 | $5,586 | $377,895 | -- | -- |
| 2024 | $5,205 | $377,895 | -- | -- |
| 2023 | $5,205 | $356,549 | $0 | $0 |
| 2022 | $5,027 | $346,164 | $0 | $0 |
| 2021 | $4,953 | $336,082 | $0 | $0 |
| 2020 | $4,718 | $331,442 | $55,000 | $276,442 |
| 2019 | $5,657 | $334,036 | $50,000 | $284,036 |
| 2018 | $5,602 | $326,566 | $50,000 | $276,566 |
| 2017 | $5,532 | $319,274 | $50,000 | $269,274 |
| 2016 | $6,329 | $368,809 | $50,000 | $318,809 |
| 2015 | $5,963 | $341,085 | $50,000 | $291,085 |
| 2014 | $5,410 | $292,124 | $48,000 | $244,124 |
Agents Affiliated with this Home
-
Anderson Tiu
A
Seller's Agent in 2019
Anderson Tiu
REIKI REALTY LLC
(407) 963-4001
4 in this area
16 Total Sales
-
Alice Wang
A
Buyer's Agent in 2019
Alice Wang
FOURSQUARE REAL ESTATE
(407) 803-1476
28 Total Sales
-
H
Seller's Agent in 2017
Herve Barbera
-
Jorge Zea

Seller's Agent in 2014
Jorge Zea
BLUE LIGHTHOUSE REALTY INC
(855) 550-0528
1,479 Total Sales
-
Stellar Non-Member Agent
S
Buyer's Agent in 2014
Stellar Non-Member Agent
FL_MFRMLS
Map
Source: Stellar MLS
MLS Number: O5738085
APN: 34-2328-0609-01-690
- 8539 Via Bella Notte
- 8443 Via Bella Notte
- 8908 Via Bella Notte
- 8414 Frescada Ct
- 8320 Via Bella Notte
- 9132 Via Bella Notte
- 8200 Tivoli Dr
- 8162 Via Bella Notte
- 8348 Via Rosa
- 7808 the Esplanade Ct
- 8161 Via Rosa
- 8010 Firenze Blvd
- 8125 Via Rosa
- 8515 Saint Marino Blvd
- 8629 Saint Marino Blvd
- 8382 Via Vittoria Way
- 8149 Via Vittoria Way
- 7845 Clubhouse Estates Dr
- 8376 Via Vittoria Way
- 8125 Via Vittoria Way
- 8256 Via Vivaldi
- 8244 Via Vivaldi
- 8274 Via Vivaldi
- 8238 Via Vivaldi
- 8280 Via Vivaldi
- 8232 Via Vivaldi
- 8527 Via Bella Notte
- 8286 Via Vivaldi
- 8263 Via Vivaldi
- 8257 Via Vivaldi
- 8269 Via Vivaldi
- 8467 Via Bella Notte
- 8251 Via Vivaldi
- 8275 Via Vivaldi
- 8245 Via Vivaldi
- 8245 Via Vivaldi Unit 8245
- 8533 Via Bella Notte
- 8239 Via Vivaldi
- 8855 Via Bella Notte
- 8849 Via Bella Notte
