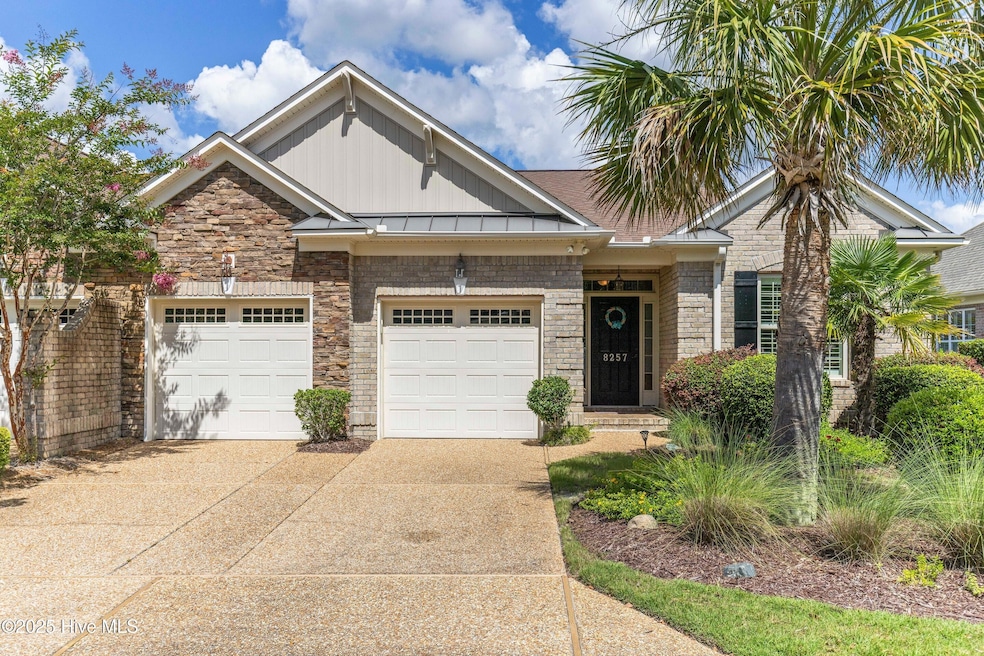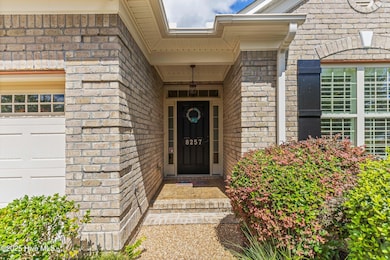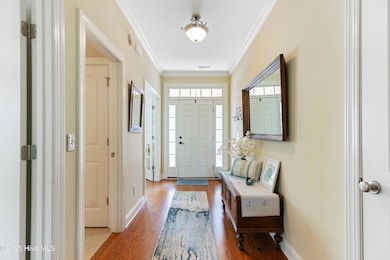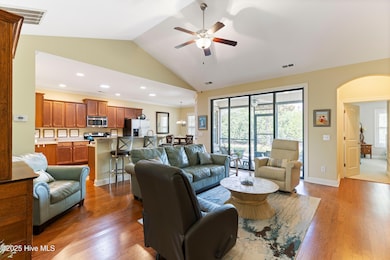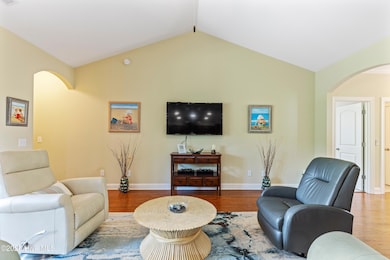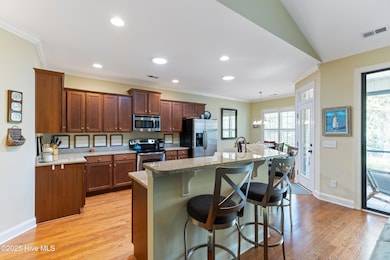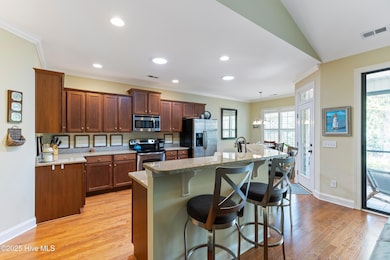
8257 Egret Pointe Dr Leland, NC 28451
Estimated payment $2,935/month
Highlights
- Golf Course Community
- RV or Boat Storage in Community
- Clubhouse
- Fitness Center
- Gated Community
- Sauna
About This Home
Experience exceptional living in this stunning townhome nestled within the prestigious gated community of Compass Pointe. This thoughtfully designed residence welcomes you with an inviting foyer that flows seamlessly into an expansive open-concept living room featuring vaulted ceilings and telescopic doors that extend your living space to a private screened porch. The heart of this home is the laid-out kitchen boasting abundant cabinet storage, stainless steel appliances, and a convenient pantry. Practical amenities include a dedicated laundry room and an attached two-car garage for your convenience. The Owner's suite serves as your personal retreat, complete with a tiled shower, dual vanities, and generous closet space. For those who work from home, a sophisticated office space with French door entry provides the perfect professional environment. Compass Pointe elevates your lifestyle with resort-style amenities including, state-of-the-art wellness center, Indoor and outdoor swimming pools, pickleball and tennis courts, basketball courts, spacious community cabana, on-site dining options. and much more. Don't miss this opportunity to see why Compass Pointe represents the pinnacle of community living. Schedule your private showing today and discover how this exceptional townhome can become Your Home.
Listing Agent
Coldwell Banker Sea Coast Advantage License #248751 Listed on: 07/16/2025

Townhouse Details
Home Type
- Townhome
Est. Annual Taxes
- $1,515
Year Built
- Built in 2011
Lot Details
- 5,271 Sq Ft Lot
- Lot Dimensions are 52x105x49x103
HOA Fees
- $400 Monthly HOA Fees
Home Design
- Brick Exterior Construction
- Slab Foundation
- Wood Frame Construction
- Shingle Roof
- Stone Siding
- Stick Built Home
Interior Spaces
- 1,622 Sq Ft Home
- 1-Story Property
- Ceiling Fan
- Blinds
- Combination Dining and Living Room
- Storage In Attic
- Termite Clearance
Kitchen
- Dishwasher
- Solid Surface Countertops
Bedrooms and Bathrooms
- 2 Bedrooms
- 2 Full Bathrooms
Parking
- 2 Car Attached Garage
- Driveway
Outdoor Features
- Screened Patio
- Porch
Schools
- Lincoln Elementary School
- Leland Middle School
- North Brunswick High School
Utilities
- Forced Air Heating System
Listing and Financial Details
- Assessor Parcel Number 022jg003
Community Details
Overview
- Compass Pointe HOA, Phone Number (888) 600-8044
- Compass Pointe Subdivision
- Maintained Community
Amenities
- Picnic Area
- Restaurant
- Sauna
- Clubhouse
- Meeting Room
Recreation
- RV or Boat Storage in Community
- Golf Course Community
- Tennis Courts
- Community Basketball Court
- Pickleball Courts
- Fitness Center
- Community Pool
- Dog Park
Security
- Security Service
- Resident Manager or Management On Site
- Gated Community
Map
Home Values in the Area
Average Home Value in this Area
Tax History
| Year | Tax Paid | Tax Assessment Tax Assessment Total Assessment is a certain percentage of the fair market value that is determined by local assessors to be the total taxable value of land and additions on the property. | Land | Improvement |
|---|---|---|---|---|
| 2024 | $1,515 | $384,560 | $95,000 | $289,560 |
| 2023 | $1,399 | $384,560 | $95,000 | $289,560 |
| 2022 | $1,399 | $254,360 | $90,000 | $164,360 |
| 2021 | $1,399 | $254,360 | $90,000 | $164,360 |
| 2020 | $1,399 | $254,360 | $90,000 | $164,360 |
| 2019 | $1,384 | $91,220 | $90,000 | $1,220 |
| 2018 | $1,264 | $66,410 | $65,000 | $1,410 |
| 2017 | $1,264 | $66,410 | $65,000 | $1,410 |
| 2016 | $1,239 | $66,410 | $65,000 | $1,410 |
| 2015 | $1,239 | $234,820 | $65,000 | $169,820 |
| 2014 | $1,095 | $224,900 | $55,000 | $169,900 |
Property History
| Date | Event | Price | Change | Sq Ft Price |
|---|---|---|---|---|
| 07/16/2025 07/16/25 | For Sale | $435,000 | +61.1% | $268 / Sq Ft |
| 04/04/2019 04/04/19 | Sold | $270,000 | -1.8% | $167 / Sq Ft |
| 02/11/2019 02/11/19 | Pending | -- | -- | -- |
| 01/16/2019 01/16/19 | For Sale | $274,900 | +19.6% | $170 / Sq Ft |
| 05/15/2014 05/15/14 | Sold | $229,900 | 0.0% | $143 / Sq Ft |
| 05/15/2014 05/15/14 | Pending | -- | -- | -- |
| 05/06/2014 05/06/14 | For Sale | $229,900 | +15.5% | $143 / Sq Ft |
| 10/17/2012 10/17/12 | Sold | $199,000 | -0.5% | $123 / Sq Ft |
| 09/15/2012 09/15/12 | Pending | -- | -- | -- |
| 07/12/2012 07/12/12 | For Sale | $199,900 | -- | $123 / Sq Ft |
Purchase History
| Date | Type | Sale Price | Title Company |
|---|---|---|---|
| Warranty Deed | $270,000 | None Available | |
| Warranty Deed | $245,000 | None Available | |
| Warranty Deed | $230,000 | None Available | |
| Warranty Deed | $200,000 | None Available | |
| Warranty Deed | $40,000 | None Available |
Mortgage History
| Date | Status | Loan Amount | Loan Type |
|---|---|---|---|
| Open | $75,000 | New Conventional | |
| Previous Owner | $196,000 | New Conventional | |
| Previous Owner | $159,920 | New Conventional |
Similar Homes in Leland, NC
Source: Hive MLS
MLS Number: 100519364
APN: 022JG003
- 8241 Egret Pointe Dr
- 8269 Crest Top Ct NE
- 8214 Ibis Pointe NE
- 8214 Ibis Point NE
- 8313 Compass Pointe East Wynd NE
- 8560 Oak Abbey Trail NE
- 2314 Red Birch Trail NE
- 8416 Forest Crest Ct
- 2314 Hickory Bottom Ct NE
- 8383 S Shoreside Way NE
- 8372 S Shoreside Way NE
- 2328 Sugargrove Trail NE
- 8388 S Shoreside Way NE
- 2347 Sugargrove Trail NE
- 2369 Red Birch Trail NE
- 2385 Red Birch Trail NE
- 2028 Cardinal Cove NE
- 2408 Red Birch Trail NE
- 2145 Palm Pointe
- 1216 Bella Vista Ln NE
- 1718 Pepperwood Way
- 1604 Royal Pine Ct
- 1165 Amber Pines Dr
- 8067 Purchase Place NE
- 8067 Purchase Place NE Unit Sanibel
- 8067 Purchase Place NE Unit Newport
- 8067 Purchase Place NE Unit Kiawah
- 5290 Vespar Ct
- 9120 Green Loop Rd NE
- 9166 Green Loop Rd NE
- 1032 Lake Norman Ln
- 9504 Huckabee Dr NE
- 2007 Isabella Park Blvd
- 2007 Isabella Park Blvd Unit Evans
- 2007 Isabella Park Blvd Unit Kershaw
- 6240 Beckington Dr
- 182 Lincoln Place Cir
- 159 Lincoln Place Cir
- 6328 Beckington Dr
- 5039 Mcgarvey Ct
