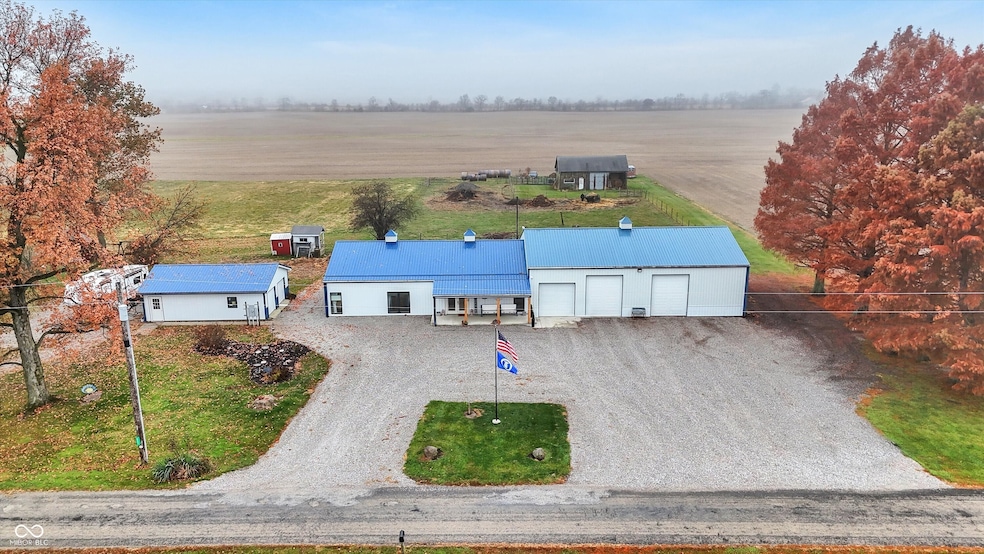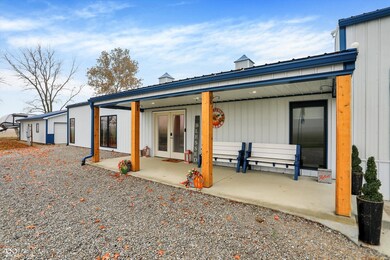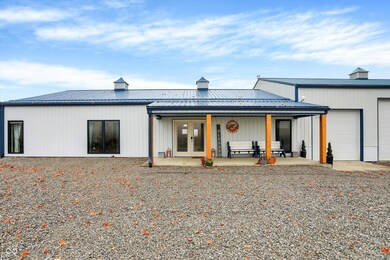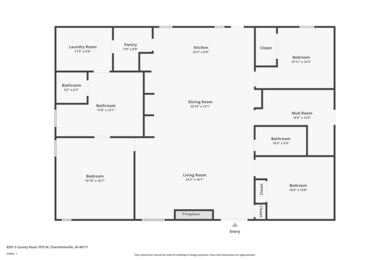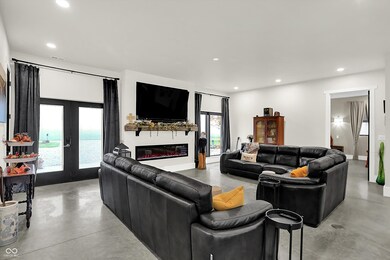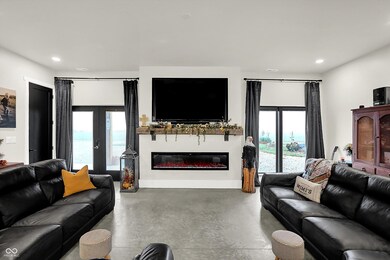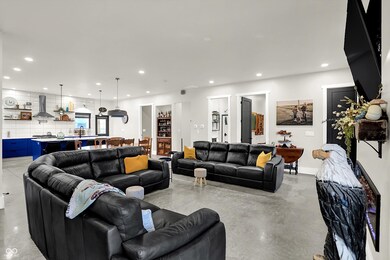8257 S County Road 1075 W Charlottesville, IN 46117
Estimated payment $3,943/month
Highlights
- 5 Acre Lot
- Radiant Floor
- 4 Car Garage
- Rural View
- No HOA
- Handicap Accessible
About This Home
This exceptional 2-year-old barndominium offers modern country living on 5 private acres just a few miles from I-70, giving you peaceful rural surroundings with only a 20-minute drive to Indianapolis. The 2,240 sq ft interior features 3 bedrooms and 2 full bathrooms, highlighted by a spacious kitchen with a striking 4' x 10' quartz island and stainless steel appliances. Radiant heated floors and upgraded insulation ensure outstanding energy efficiency throughout the home. The luxurious primary suite includes a stunning European-style wet room, and the entire home is ADA compliant for ease of accessibility. Ideal for hobbyists or professionals, the property includes 2,400 sq ft of attached garage space-1,200 sq ft climate-controlled and 1,200 sq ft cold storage-as well as an additional detached garage. This rare offering blends comfort, quality, and convenience in a highly desirable location.
Home Details
Home Type
- Single Family
Est. Annual Taxes
- $3,272
Year Built
- Built in 2023
Lot Details
- 5 Acre Lot
- Rural Setting
Parking
- 4 Car Garage
Home Design
- Slab Foundation
- Aluminum Siding
Interior Spaces
- 2,240 Sq Ft Home
- 1-Story Property
- Combination Kitchen and Dining Room
- Radiant Floor
- Rural Views
- Dishwasher
Bedrooms and Bathrooms
- 3 Bedrooms
- 2 Full Bathrooms
Accessible Home Design
- Halls are 36 inches wide or more
- Handicap Accessible
- Accessibility Features
- Accessible Doors
- Accessible Entrance
Schools
- Knightstown Elementary School
- Knightstown Intermediate School
- Knightstown High School
Utilities
- Forced Air Heating and Cooling System
- Heating System Powered By Leased Propane
- Well
Community Details
- No Home Owners Association
Listing and Financial Details
- Assessor Parcel Number 331525000106000029
Map
Home Values in the Area
Average Home Value in this Area
Tax History
| Year | Tax Paid | Tax Assessment Tax Assessment Total Assessment is a certain percentage of the fair market value that is determined by local assessors to be the total taxable value of land and additions on the property. | Land | Improvement |
|---|---|---|---|---|
| 2024 | $3,271 | $316,900 | $48,200 | $268,700 |
| 2023 | $1,652 | $159,700 | $46,500 | $113,200 |
| 2022 | $1,554 | $146,500 | $34,900 | $111,600 |
| 2021 | $1,353 | $127,600 | $30,300 | $97,300 |
| 2020 | $1,419 | $129,500 | $30,200 | $99,300 |
| 2019 | $1,416 | $129,300 | $31,500 | $97,800 |
| 2018 | $1,384 | $128,200 | $31,700 | $96,500 |
| 2017 | $1,326 | $125,700 | $32,800 | $92,900 |
| 2016 | $1,285 | $126,200 | $33,300 | $92,900 |
| 2014 | $1,270 | $124,500 | $33,700 | $90,800 |
| 2013 | $1,270 | $93,200 | $32,900 | $60,300 |
Property History
| Date | Event | Price | List to Sale | Price per Sq Ft |
|---|---|---|---|---|
| 11/21/2025 11/21/25 | For Sale | $695,000 | -- | $310 / Sq Ft |
Purchase History
| Date | Type | Sale Price | Title Company |
|---|---|---|---|
| Limited Warranty Deed | -- | None Available | |
| Sheriffs Deed | $59,701 | None Available |
Source: MIBOR Broker Listing Cooperative®
MLS Number: 22074027
APN: 33-15-25-000-106.000-029
- 201 W Warrick St
- 340 N Adams St
- 673 Indigo Ct
- 1581 Community Way
- 1676 Sweetwater Ln
- 220 Woodstream Ct
- 484 Brookstone Dr
- 1380 King Maple Dr
- 346 N Blue Rd
- 502 Ginny Trace
- 1281 Rosemary Ct
- 1226 E 3rd St
- 4975 S 500 E
- 596 Waterview Blvd
- 2011 N East Bay Dr
- 526 Florence Dr
- 2383 Layton Ln
- 1104 Swope St
- 1650 Village Dr W
- 417 W 6th St
