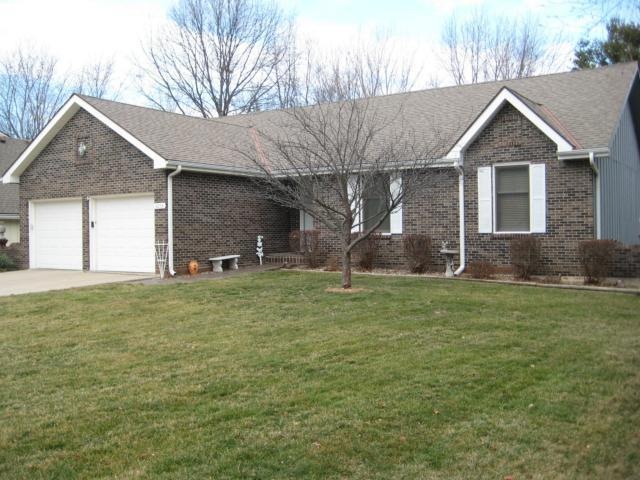
8258 W 117th St Overland Park, KS 66210
Estimated Value: $407,000 - $462,000
Highlights
- Deck
- Great Room with Fireplace
- Ranch Style House
- Valley Park Elementary School Rated A
- Vaulted Ceiling
- Granite Countertops
About This Home
As of March 2012Location, Location, Location! Convenient to everything! Very nice ranch plan with three bedrooms on first floor and finished w/o basement with 2nd fireplace, wet bar, bath & still plenty of room for storage. Lovely vaulted great room with brick fireplace walks out to lg deck. Seller moving to new home soon, please excuse packed boxes.
Last Agent to Sell the Property
Judy Zimmerman
ReeceNichols- Leawood Town Center License #BR00022678 Listed on: 01/26/2012
Home Details
Home Type
- Single Family
Est. Annual Taxes
- $2,499
Year Built
- 1979
Lot Details
- Aluminum or Metal Fence
- Sprinkler System
HOA Fees
- $24 Monthly HOA Fees
Parking
- 2 Car Attached Garage
- Garage Door Opener
Home Design
- Ranch Style House
- Traditional Architecture
- Brick Frame
- Composition Roof
- Board and Batten Siding
Interior Spaces
- Wet Bar: Shower Only, Shower Over Tub, All Carpet, Fireplace, Pantry
- Built-In Features: Shower Only, Shower Over Tub, All Carpet, Fireplace, Pantry
- Vaulted Ceiling
- Ceiling Fan: Shower Only, Shower Over Tub, All Carpet, Fireplace, Pantry
- Skylights
- Some Wood Windows
- Shades
- Plantation Shutters
- Drapes & Rods
- Great Room with Fireplace
- 2 Fireplaces
- Formal Dining Room
- Recreation Room with Fireplace
- Finished Basement
- Walk-Out Basement
Kitchen
- Electric Oven or Range
- Dishwasher
- Granite Countertops
- Laminate Countertops
- Disposal
Flooring
- Wall to Wall Carpet
- Linoleum
- Laminate
- Stone
- Ceramic Tile
- Luxury Vinyl Plank Tile
- Luxury Vinyl Tile
Bedrooms and Bathrooms
- 3 Bedrooms
- Cedar Closet: Shower Only, Shower Over Tub, All Carpet, Fireplace, Pantry
- Walk-In Closet: Shower Only, Shower Over Tub, All Carpet, Fireplace, Pantry
- 3 Full Bathrooms
- Double Vanity
- Bathtub with Shower
Home Security
- Storm Windows
- Storm Doors
Outdoor Features
- Deck
- Enclosed patio or porch
Schools
- Tomahawk Ridge Elementary School
- Blue Valley North High School
Utilities
- Forced Air Heating and Cooling System
Community Details
- Association fees include trash pick up
- Canterbury Estates Subdivision
Listing and Financial Details
- Assessor Parcel Number NP08100001 0016
Ownership History
Purchase Details
Purchase Details
Home Financials for this Owner
Home Financials are based on the most recent Mortgage that was taken out on this home.Similar Homes in the area
Home Values in the Area
Average Home Value in this Area
Purchase History
| Date | Buyer | Sale Price | Title Company |
|---|---|---|---|
| Bognich Harry W | -- | Continental Title |
Mortgage History
| Date | Status | Borrower | Loan Amount |
|---|---|---|---|
| Open | Bognich Harry W | $42,000 | |
| Open | Bognich Harry W | $168,000 |
Property History
| Date | Event | Price | Change | Sq Ft Price |
|---|---|---|---|---|
| 03/19/2012 03/19/12 | Sold | -- | -- | -- |
| 02/17/2012 02/17/12 | Pending | -- | -- | -- |
| 01/26/2012 01/26/12 | For Sale | $218,500 | -- | $141 / Sq Ft |
Tax History Compared to Growth
Tax History
| Year | Tax Paid | Tax Assessment Tax Assessment Total Assessment is a certain percentage of the fair market value that is determined by local assessors to be the total taxable value of land and additions on the property. | Land | Improvement |
|---|---|---|---|---|
| 2024 | $4,781 | $46,898 | $10,937 | $35,961 |
| 2023 | $4,623 | $44,483 | $10,937 | $33,546 |
| 2022 | $3,956 | $37,445 | $10,937 | $26,508 |
| 2021 | $3,960 | $35,466 | $8,103 | $27,363 |
| 2020 | $3,898 | $34,684 | $7,370 | $27,314 |
| 2019 | $3,895 | $33,925 | $4,909 | $29,016 |
| 2018 | $3,378 | $30,360 | $4,909 | $25,451 |
| 2017 | $3,463 | $29,060 | $4,909 | $24,151 |
| 2016 | $3,229 | $27,082 | $4,909 | $22,173 |
| 2015 | $3,200 | $26,737 | $4,909 | $21,828 |
| 2013 | -- | $24,081 | $4,909 | $19,172 |
Agents Affiliated with this Home
-
J
Seller's Agent in 2012
Judy Zimmerman
ReeceNichols- Leawood Town Center
-
Chuck Jansen
C
Buyer's Agent in 2012
Chuck Jansen
KW Diamond Partners
(913) 710-2597
1 in this area
60 Total Sales
Map
Source: Heartland MLS
MLS Number: 1762585
APN: NP08100001-0016
- 8036 W 116th St
- 11712 Hadley St
- 7874 W 118th Place
- 7506 W 116th Terrace
- 12107 Hemlock St
- 12009 Slater St
- 12113 Craig St
- 9113 W 115th Terrace
- 8708 W 113th St
- 12025 Grandview St
- 11290 Hadley St
- 11208 Lowell Ave
- 12126 England St
- 9036 W 121st Terrace
- 11508 Grant St
- 12136 Hayes St
- 12207 England St
- 9523 W 121st Terrace
- 9803 W 121st St
- 9420 W 123rd St
- 8258 W 117th St
- 8114 W 117th St
- 8262 W 117th St
- 8110 W 117th St
- 8109 W 116th St
- 8266 W 117th St
- 8259 W 116th St
- 8259 W 117th St
- 8105 W 116th St
- 11700 Hardy St
- 8263 W 116th Terrace
- 8106 W 117th St
- 8263 W 117th St
- 8267 W 116th Terrace
- 8270 W 117th St
- 8101 W 116th St
- 11704 Hardy St
- 11707 Hemlock St
- 8102 W 117th St
- 11701 Hardy St
